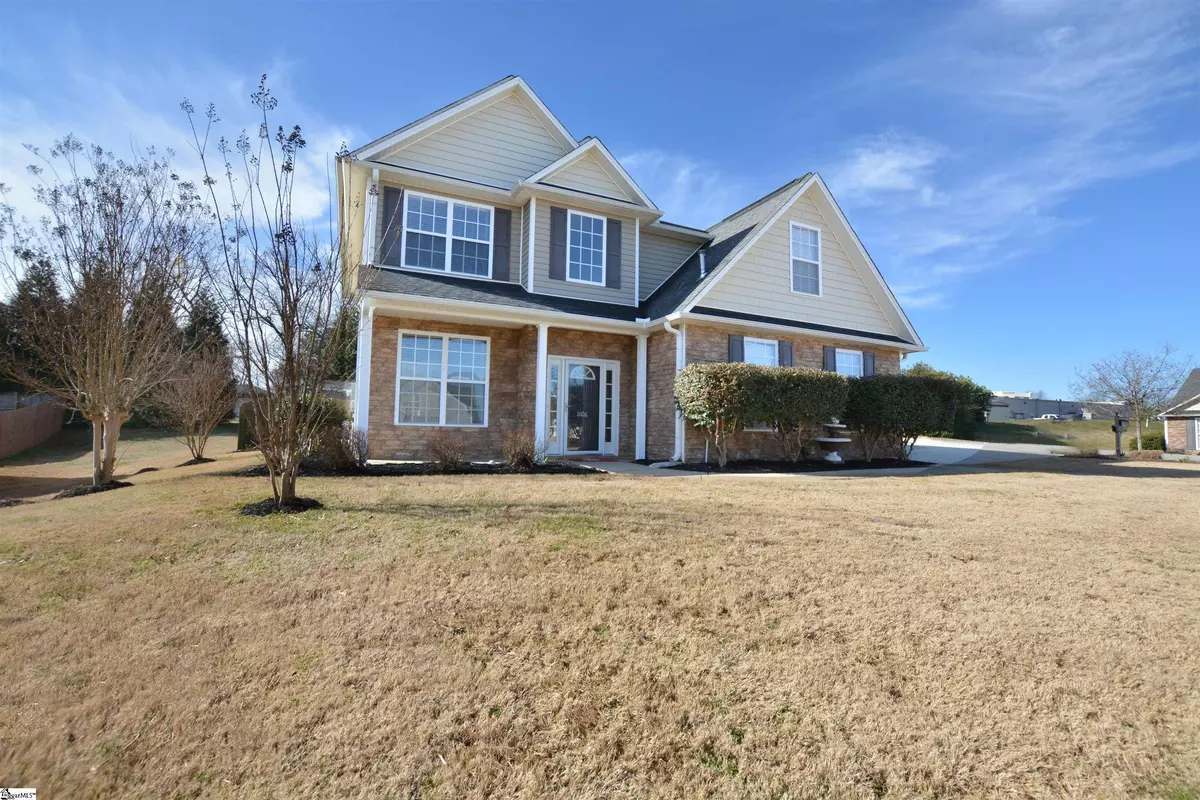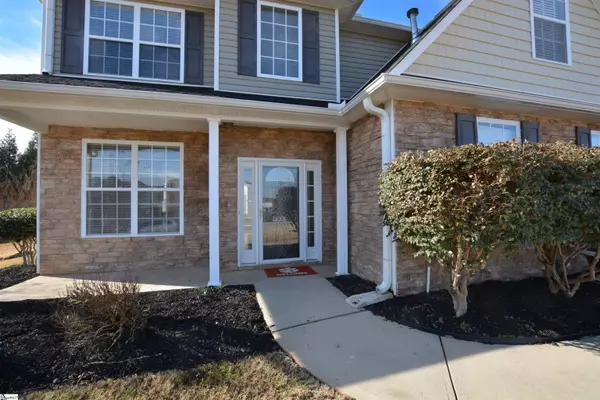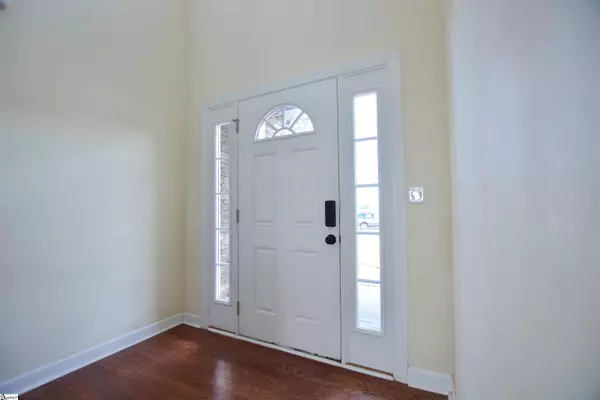$320,000
$319,000
0.3%For more information regarding the value of a property, please contact us for a free consultation.
4 Beds
3 Baths
2,507 SqFt
SOLD DATE : 03/31/2022
Key Details
Sold Price $320,000
Property Type Single Family Home
Sub Type Single Family Residence
Listing Status Sold
Purchase Type For Sale
Square Footage 2,507 sqft
Price per Sqft $127
Subdivision Blythwood
MLS Listing ID 1464605
Sold Date 03/31/22
Style Traditional
Bedrooms 4
Full Baths 3
HOA Fees $16/ann
HOA Y/N yes
Annual Tax Amount $1,304
Lot Size 8,712 Sqft
Property Description
Nice and spacious two-story home in Blythwood subdivision, less than 20 minutes from downtown Greenville, and just minutes to I-85. With a rocking chair front porch, this home boasts 4 bedrooms, 3 full baths, and a separate dining room. The first floor features a large living room with gas fireplace adjoining the breakfast and kitchen areas and lots of natural light. An office/flex space and full bath round out the downstairs. Upstairs a large master bedroom and ensuite bathroom awaits! Double vanity, separate tub and shower and walk-in closet. Don't miss the private room off the master bath that could be a reading room, exercise area or used for extra storage. 3 additional spacious bedrooms are perfect to spread out. Another full bath and laundry room round out the second floor. Recent updates include new carpet throughout, paint and hot water heater. Don't miss the private fenced back yard and patio! This home has plenty of living space for you and your family. Wren schools too! Schedule a showing today before it is gone!
Location
State SC
County Anderson
Area 052
Rooms
Basement None
Interior
Interior Features 2 Story Foyer, High Ceilings, Ceiling Fan(s), Ceiling Smooth, Tray Ceiling(s), Tub Garden, Walk-In Closet(s), Laminate Counters, Pantry
Heating Electric, Forced Air
Cooling Central Air, Electric
Flooring Carpet, Wood, Vinyl
Fireplaces Number 1
Fireplaces Type Gas Log
Fireplace Yes
Appliance Cooktop, Dishwasher, Disposal, Electric Cooktop, Microwave, Electric Water Heater
Laundry 2nd Floor, Walk-in, Laundry Room
Exterior
Garage Attached, Paved, Garage Door Opener, Side/Rear Entry
Garage Spaces 2.0
Fence Fenced
Community Features Common Areas
Utilities Available Cable Available
Roof Type Architectural
Garage Yes
Building
Lot Description 1/2 Acre or Less, Corner Lot, Cul-De-Sac, Sprklr In Grnd-Full Yard
Story 2
Foundation Slab
Sewer Public Sewer
Water Public
Architectural Style Traditional
Schools
Elementary Schools Wren
Middle Schools Wren
High Schools Wren
Others
HOA Fee Include None
Acceptable Financing USDA Loan
Listing Terms USDA Loan
Read Less Info
Want to know what your home might be worth? Contact us for a FREE valuation!

Our team is ready to help you sell your home for the highest possible price ASAP
Bought with Allen Tate Co. - Greenville
Get More Information







