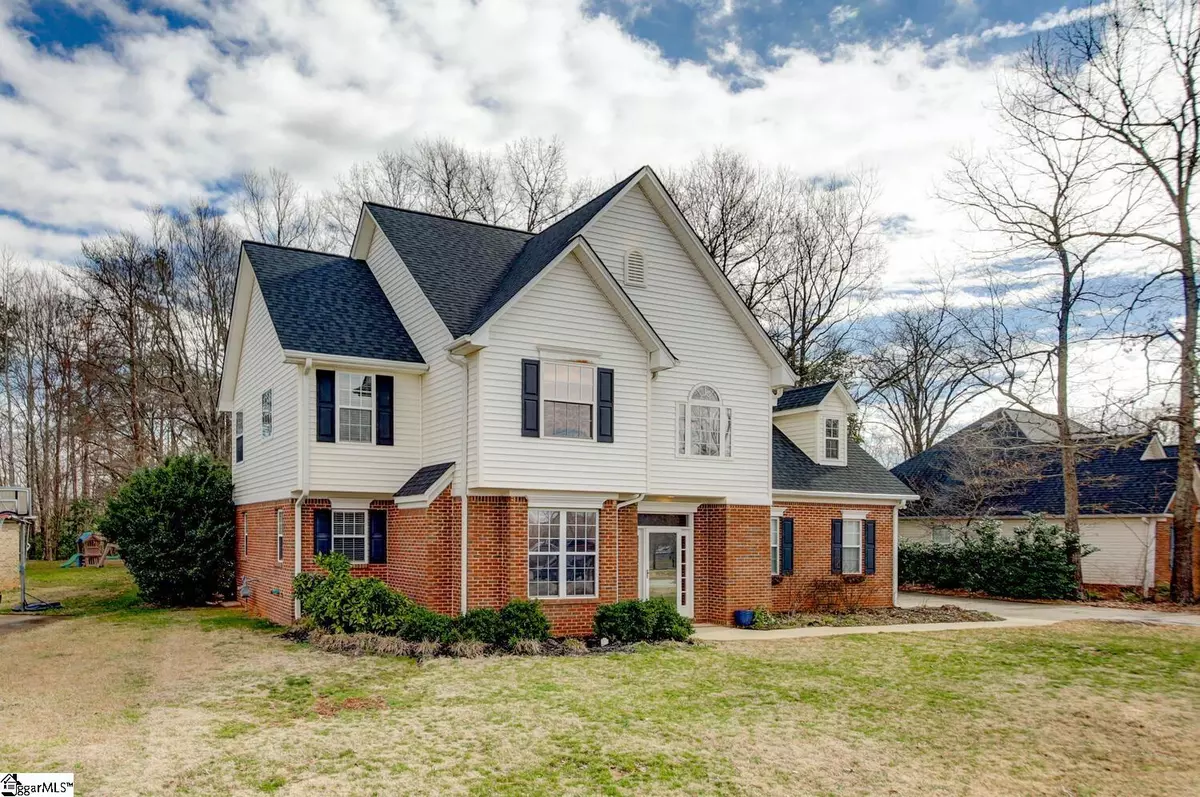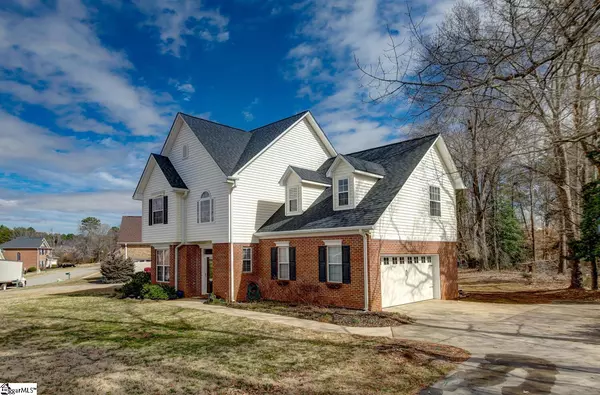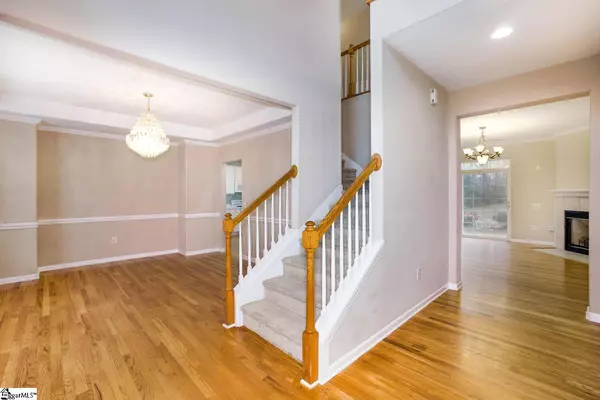$308,000
$308,524
0.2%For more information regarding the value of a property, please contact us for a free consultation.
4 Beds
3 Baths
2,173 SqFt
SOLD DATE : 03/31/2022
Key Details
Sold Price $308,000
Property Type Single Family Home
Sub Type Single Family Residence
Listing Status Sold
Purchase Type For Sale
Square Footage 2,173 sqft
Price per Sqft $141
Subdivision Sweetwater Hills
MLS Listing ID 1465141
Sold Date 03/31/22
Style Traditional
Bedrooms 4
Full Baths 2
Half Baths 1
HOA Fees $29/ann
HOA Y/N yes
Year Built 1999
Annual Tax Amount $4,743
Lot Size 0.350 Acres
Lot Dimensions 95 x 181 x 67 x 170
Property Description
Sweet Deal in Sweet Water Hills! These sellers were transferred and say it's time to get new owners in here. This level yard that is partially irrigated is perfect for the green thumber. Side entrance double garage is easy access with no steps for grocery days. Guests will use your front door while the two story foyer greets them. Convenient powder room to your right keeps guests away from your rooms. To your left is where you will have your formal get togethers in the dining room. Attached is the caddy corner sinked kitchen that offers a pantry, white finishes, stove, microwave, dishwasher and fridge. Laundry is tucked away in left back corner. Family room is dressed out with a gas fireplace and sliding doors which gives you quick access to your outdoor entertaining space. Up stairs you will find tucked away, all four bedrooms. Owner's suite has double closets, double sinks in vanity, garden tub and separate shower. Walking across loft area, you can create a reading nook. A shared bath separates the two bedrooms. Heading towards steps you will see the fourth bedroom on left. Every bedroom in this house has privacy. The backyard offers ample space for numerous possibilities. Sweetwater does have a community pool, clubhouse and gym. Great location for easy access to I-85, BMW, Hwy 290 and Hwy 101!
Location
State SC
County Spartanburg
Area 033
Rooms
Basement None
Interior
Interior Features 2 Story Foyer, Ceiling Fan(s), Ceiling Smooth, Tub Garden, Walk-In Closet(s), Countertops-Other, Pantry
Heating Forced Air, Natural Gas
Cooling Central Air, Electric
Flooring Carpet, Ceramic Tile, Vinyl
Fireplaces Number 1
Fireplaces Type Gas Log
Fireplace Yes
Appliance Cooktop, Dishwasher, Disposal, Refrigerator, Electric Oven, Free-Standing Electric Range, Range, Microwave, Gas Water Heater
Laundry 1st Floor, Electric Dryer Hookup, Laundry Room
Exterior
Parking Features Attached, Paved, Key Pad Entry
Garage Spaces 2.0
Community Features Common Areas, Street Lights, Pool, Sidewalks
Utilities Available Underground Utilities, Cable Available
Roof Type Architectural
Garage Yes
Building
Lot Description 1/2 Acre or Less, Few Trees, Sprklr In Grnd-Partial Yd
Story 2
Foundation Slab
Sewer Public Sewer
Water Public, SJWD/water- SPTBG/sewer
Architectural Style Traditional
Schools
Elementary Schools River Ridge
Middle Schools Florence Chapel
High Schools James F. Byrnes
Others
HOA Fee Include None
Read Less Info
Want to know what your home might be worth? Contact us for a FREE valuation!

Our team is ready to help you sell your home for the highest possible price ASAP
Bought with Keller Williams Realty






