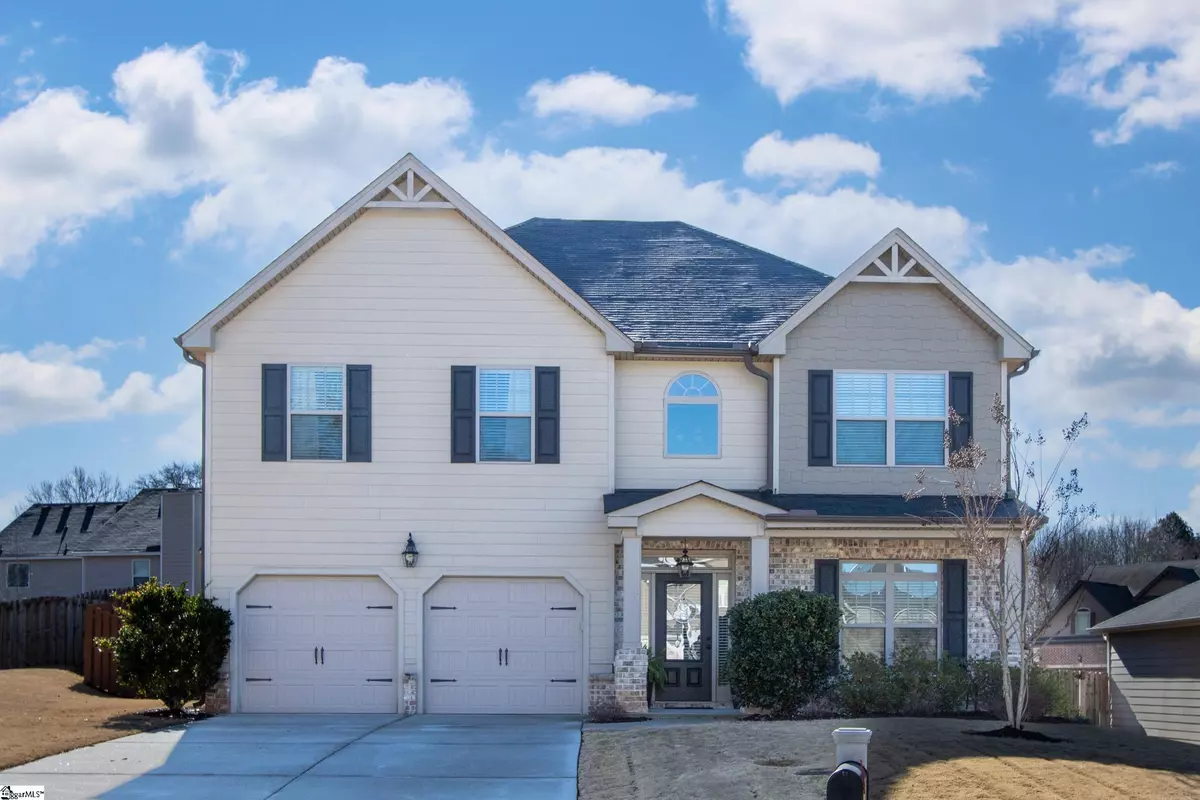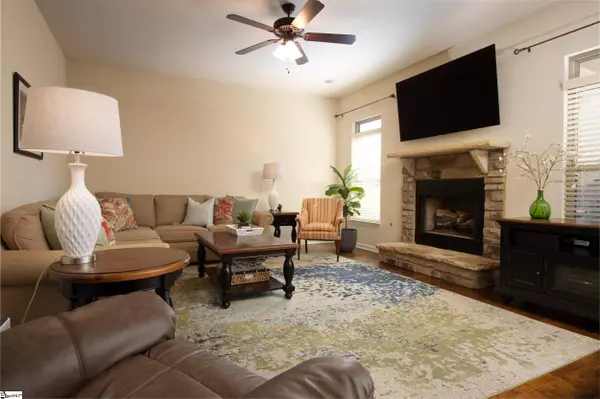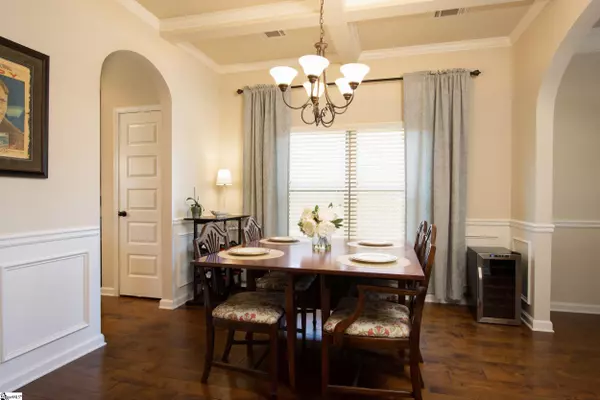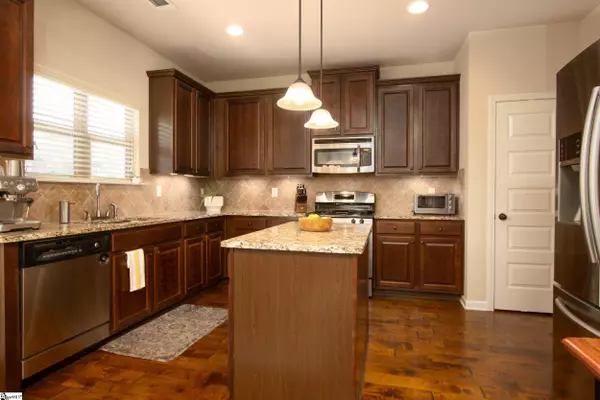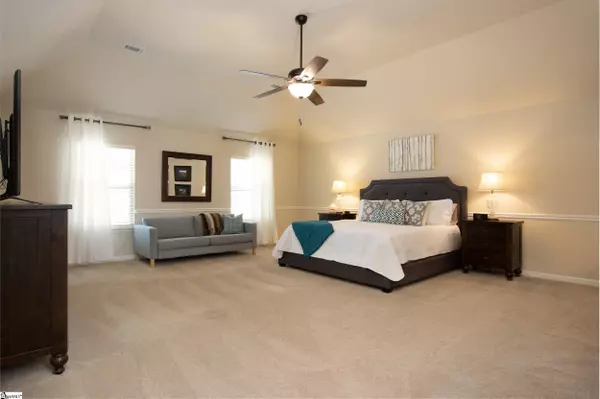$369,000
$330,000
11.8%For more information regarding the value of a property, please contact us for a free consultation.
4 Beds
3 Baths
2,484 SqFt
SOLD DATE : 04/12/2022
Key Details
Sold Price $369,000
Property Type Single Family Home
Sub Type Single Family Residence
Listing Status Sold
Purchase Type For Sale
Square Footage 2,484 sqft
Price per Sqft $148
Subdivision Cameron Creek
MLS Listing ID 1465615
Sold Date 04/12/22
Style Craftsman
Bedrooms 4
Full Baths 2
Half Baths 1
HOA Fees $54/ann
HOA Y/N yes
Annual Tax Amount $1,864
Lot Size 6,969 Sqft
Property Description
4 BR, 2.5 BA. BUILT 2015. ~3,000 SQFT. HARDBOARD SIDING. FULL YARD IN-GROUND SPRINKLER SYSTEM. COFFERED CEILINGS. HARDWOOD FLOORING. GRANITE COUNTERTOPS. GAS LOG FIREPLACE. COVERED PATIO. HUGE MASTER SUITE WITH SPACIOUS FLEX ROOM ADJACENT. This attractive 4 bedroom 2.5 bathroom home can be yours now! Built in 2015, this ~3,000 sqft home enhances its curb appeal with chic hardboard siding and neat landscaping kept healthy year-round by a full yard in-ground sprinkler system. The home's interior impresses with features like coffered ceilings, hardwood floors, granite countertops, and a cozy gas log fireplace. You'll love the incredible spaces here like the roomy kitchen with a useful center island, the covered patio in the backyard for entertaining guests, and the massive master suite on the home's second level. Here, enjoy ample room for your favorite bedroom suite as well as a sitting or dressing area, generous en suite master bathroom, and spacious flex room off the master. Use this for a home gym, home office, library, or more! This home is ideally located in the Upstate. Travel is made easy by its close proximity to both I-385 and I-185. From this location, you're also only a short trip from popular shopping and dining destinations on Fairview Road and Woodruff Road. Cabela's, REI, Bad Daddy Burger Bar, Eastside Guitar and Drums, Walmart, Home Depot, Kohl's; whatever your need is, these destinations will likely meet it. It can all be yours here! Call to schedule your showing today!
Location
State SC
County Greenville
Area 032
Rooms
Basement None
Interior
Interior Features 2 Story Foyer, High Ceilings, Ceiling Fan(s), Ceiling Cathedral/Vaulted, Ceiling Smooth, Tray Ceiling(s), Granite Counters, Countertops-Solid Surface, Open Floorplan, Tub Garden, Walk-In Closet(s), Coffered Ceiling(s), Pantry, Radon System
Heating Natural Gas, Damper Controlled
Cooling Central Air, Damper Controlled
Flooring Carpet, Ceramic Tile, Wood
Fireplaces Number 1
Fireplaces Type Gas Log
Fireplace Yes
Appliance Dishwasher, Disposal, Free-Standing Gas Range, Microwave, Gas Water Heater
Laundry 2nd Floor, Walk-in, Electric Dryer Hookup, Laundry Room
Exterior
Exterior Feature Satellite Dish
Parking Features Attached, Paved, Garage Door Opener, Key Pad Entry
Garage Spaces 2.0
Fence Fenced
Community Features Street Lights, Pool, Sidewalks
Utilities Available Cable Available
Roof Type Composition
Garage Yes
Building
Lot Description 1/2 Acre or Less, Cul-De-Sac, Sprklr In Grnd-Full Yard
Story 2
Foundation Slab
Sewer Public Sewer
Water Public, Greenville Water
Architectural Style Craftsman
Schools
Elementary Schools Simpsonville
Middle Schools Hillcrest
High Schools Hillcrest
Others
HOA Fee Include Other/See Remarks
Read Less Info
Want to know what your home might be worth? Contact us for a FREE valuation!

Our team is ready to help you sell your home for the highest possible price ASAP
Bought with Coldwell Banker Caine/Williams

