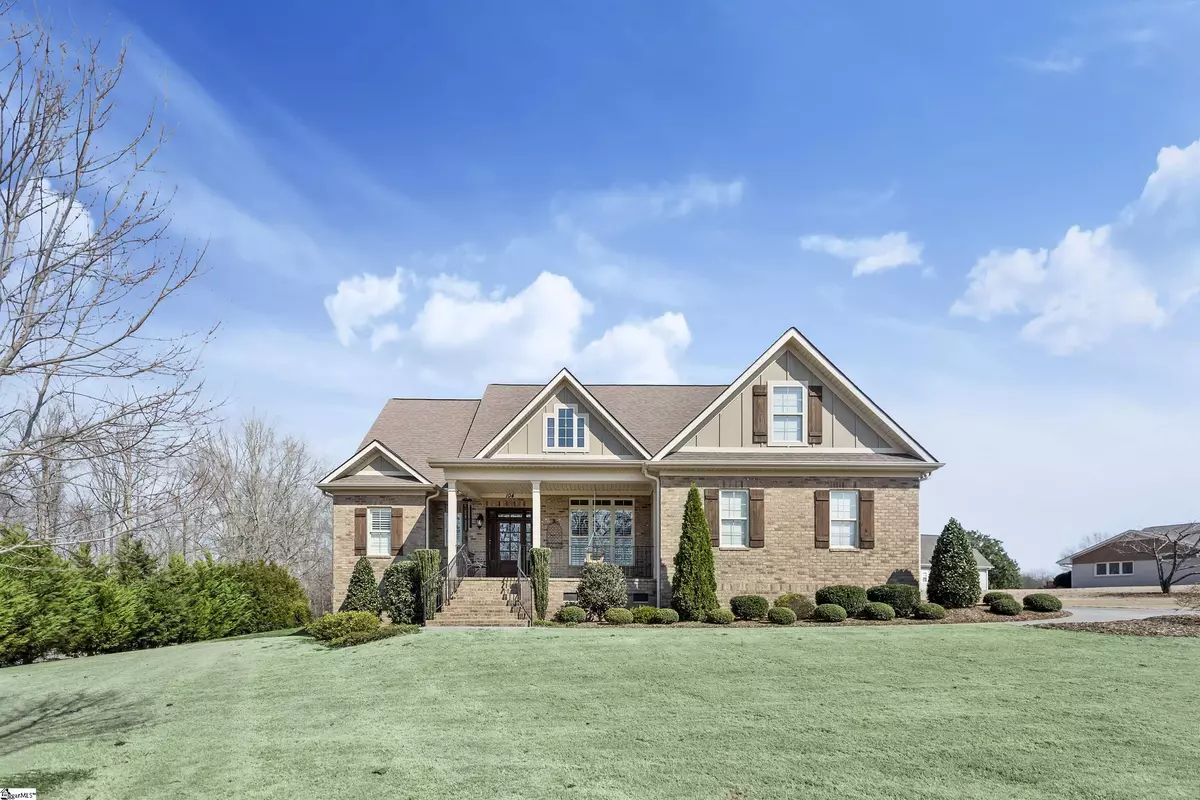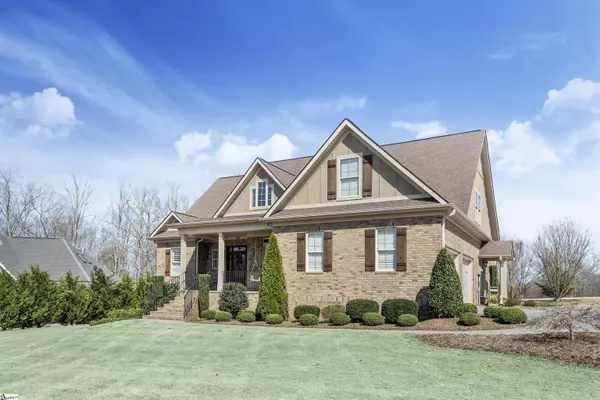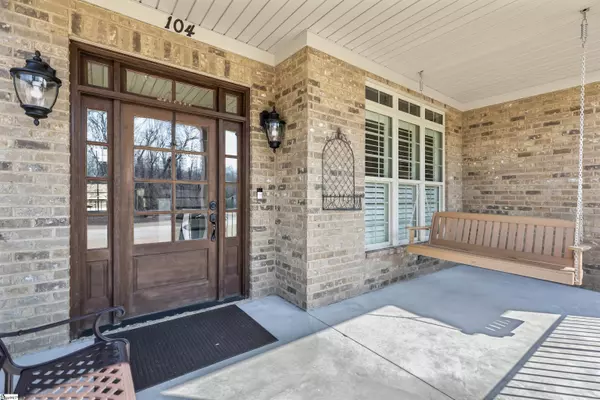$505,000
$482,000
4.8%For more information regarding the value of a property, please contact us for a free consultation.
3 Beds
3 Baths
2,799 SqFt
SOLD DATE : 04/25/2022
Key Details
Sold Price $505,000
Property Type Single Family Home
Sub Type Single Family Residence
Listing Status Sold
Purchase Type For Sale
Square Footage 2,799 sqft
Price per Sqft $180
Subdivision Birch Meadow
MLS Listing ID 1465614
Sold Date 04/25/22
Style Craftsman
Bedrooms 3
Full Baths 2
Half Baths 1
HOA Fees $29/ann
HOA Y/N yes
Year Built 2017
Annual Tax Amount $1,962
Lot Size 0.670 Acres
Property Description
Beautiful craftsman style home built in 2017 in Birch Meadow subdivision in the Wren school district. Great floorpan features a large owner's suite on the main level, a 2 story living room with remote controlled gas fireplace, kitchen with large island, breakfast nook, and keeping room with a second gas fireplace. The laundry/mudroom has a utility sink and wall-to-wall storage, as well as a secondary pantry closet. Formal dining room has coffered ceiling and butler's pantry. Upstairs there are 2 bedrooms that both have walk-in closets, and there's a spacious bathroom with dual sinks and separate tub and toilet room. The bonus room with a walk-in closet could easily be used as a 4th bedroom. Lots of storage including walk-in attic as well as under-eaves access. Many upgrades include under cabinet lighting, granite countertops and tile backsplash, up lighting in the owner's bedroom tray ceiling, closets light up when the door opens, both gas fireplaces have remote control thermostats, gas tankless water heater, central vac, 3 zone energy efficient HVAC, sprinkler system, and Ring doorbell and ADT alarm system.
Location
State SC
County Anderson
Area 053
Rooms
Basement None
Interior
Interior Features 2 Story Foyer, High Ceilings, Ceiling Fan(s), Ceiling Cathedral/Vaulted, Ceiling Smooth, Tray Ceiling(s), Central Vacuum, Granite Counters, Open Floorplan, Tub Garden, Walk-In Closet(s), Split Floor Plan, Coffered Ceiling(s)
Heating Electric, Gas Available, Forced Air
Cooling Central Air, Electric
Flooring Carpet, Ceramic Tile, Wood
Fireplaces Number 2
Fireplaces Type Gas Log, Ventless
Fireplace Yes
Appliance Gas Cooktop, Dishwasher, Oven, Refrigerator, Electric Oven, Microwave, Gas Water Heater, Tankless Water Heater
Laundry Sink, 1st Floor, Walk-in, Laundry Room
Exterior
Garage Attached, Parking Pad, Paved, Garage Door Opener
Garage Spaces 2.0
Community Features Common Areas, Street Lights, Playground
Utilities Available Underground Utilities, Cable Available
Roof Type Architectural
Garage Yes
Building
Lot Description 1/2 - Acre, Cul-De-Sac, Few Trees, Sprklr In Grnd-Partial Yd
Story 2
Foundation Crawl Space
Sewer Septic Tank
Water Public, Powdersville
Architectural Style Craftsman
Schools
Elementary Schools Spearman
Middle Schools Wren
High Schools Wren
Others
HOA Fee Include None
Read Less Info
Want to know what your home might be worth? Contact us for a FREE valuation!

Our team is ready to help you sell your home for the highest possible price ASAP
Bought with ChuckTown Homes PB KW
Get More Information







