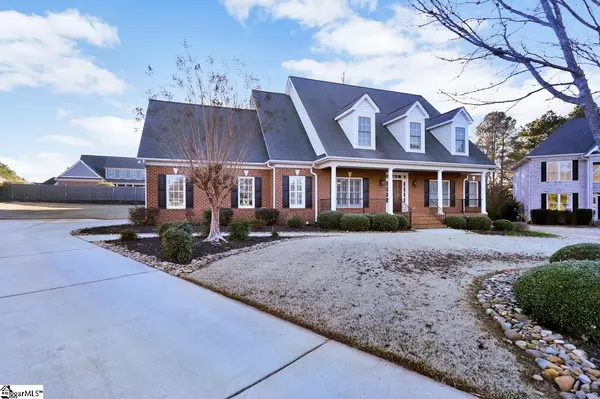$625,000
$609,000
2.6%For more information regarding the value of a property, please contact us for a free consultation.
5 Beds
4 Baths
3,701 SqFt
SOLD DATE : 06/06/2022
Key Details
Sold Price $625,000
Property Type Single Family Home
Sub Type Single Family Residence
Listing Status Sold
Purchase Type For Sale
Approx. Sqft 3600-3799
Square Footage 3,701 sqft
Price per Sqft $168
Subdivision Weatherstone
MLS Listing ID 1465556
Sold Date 06/06/22
Style Cape Cod
Bedrooms 5
Full Baths 3
Half Baths 1
HOA Fees $50/ann
HOA Y/N yes
Annual Tax Amount $2,577
Lot Size 0.450 Acres
Lot Dimensions 200 x 36'19' x 182 x 167
Property Sub-Type Single Family Residence
Property Description
Weatherstone has a robust amenity package including a junior-Olympic size pool, a clubhouse, sidewalks and more! Weatherstone is a friendly neighborhood, has easy access to freeway 385 and nearby shopping centers and restaurants, as well as great schools. This Cape Cod style home in Weatherstone, and in the heart of the cul-de-sac, has a beautiful & welcoming front porch, 5 bedrooms and 3 & a half bathrooms. The all front brick home boasts gorgeous grounds and an impressive floor plan. The master bedroom on the main level has a large walk-in closet and a well-appointed bathroom with two sinks at the vanity and a soaking jetted tub and walk-in shower. The house has been newly painted and the garage has also been freshly painted. An epoxy coating on the garage floor is in place. The main floor affords boundless ways to entertain and fellowship from the larger formal dining room to the front living room that seamlessly flows into the Great Room complete with custom built-ins and a gas log fireplace. Heavy molding found throughout adds to luxurious living. The kitchen showcases granite countertops, stainless appliances and the breakfast room that overlooks the impressive backyard! The laundry room and powder room are conveniently located by the kitchen and living room, respectively. Upstairs you'll find three bedrooms that share a lovely hall, bathroom as well as a 4th bedroom with its own private bathroom. The sprawling bonus room over the garage also has walk-in attic space. The huge bonus room is great for relaxing or entertainment and includes a wet bar. There is abundant storage and an attic found in the bonus room. The outside is equally amazing as the inside with the covered porch for relaxing and watching your favorite sports on TV. The deck allows for grilling and entertainment. Heavy molding found throughout adds to luxurious living. If you're looking for a home that has it all including a convenient location near shopping and retail, then this is what you need to consider!
Location
State SC
County Greenville
Area 041
Rooms
Basement None
Interior
Interior Features High Ceilings, Ceiling Smooth, Central Vacuum, Granite Counters, Walk-In Closet(s), Pantry
Heating Natural Gas
Cooling Electric
Flooring Carpet, Ceramic Tile, Wood
Fireplaces Number 1
Fireplaces Type Gas Log
Fireplace Yes
Appliance Cooktop, Dishwasher, Disposal, Self Cleaning Oven, Oven, Refrigerator, Electric Oven, Double Oven, Microwave, Electric Water Heater
Laundry 1st Floor, Laundry Room
Exterior
Parking Features Attached, Paved
Garage Spaces 2.0
Community Features Clubhouse, Playground, Pool
Roof Type Composition
Garage Yes
Building
Lot Description 1/2 Acre or Less, Cul-De-Sac, Sprklr In Grnd-Full Yard
Story 2
Foundation Crawl Space
Sewer Public Sewer
Water Public
Architectural Style Cape Cod
Schools
Elementary Schools Fork Shoals
Middle Schools Woodmont
High Schools Woodmont
Others
HOA Fee Include Pool,Recreation Facilities,Street Lights,By-Laws
Read Less Info
Want to know what your home might be worth? Contact us for a FREE valuation!

Our team is ready to help you sell your home for the highest possible price ASAP
Bought with Foothills Property Group, LLC






