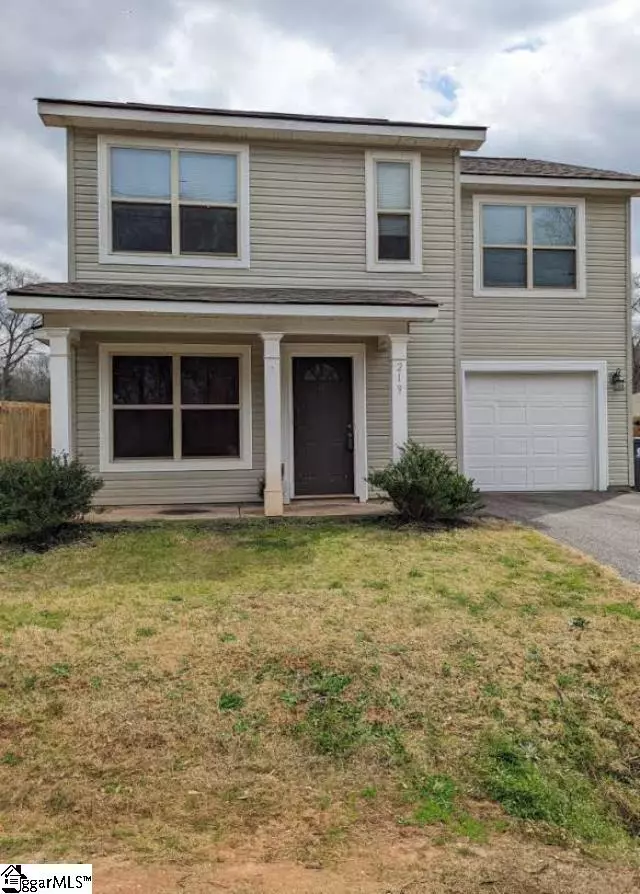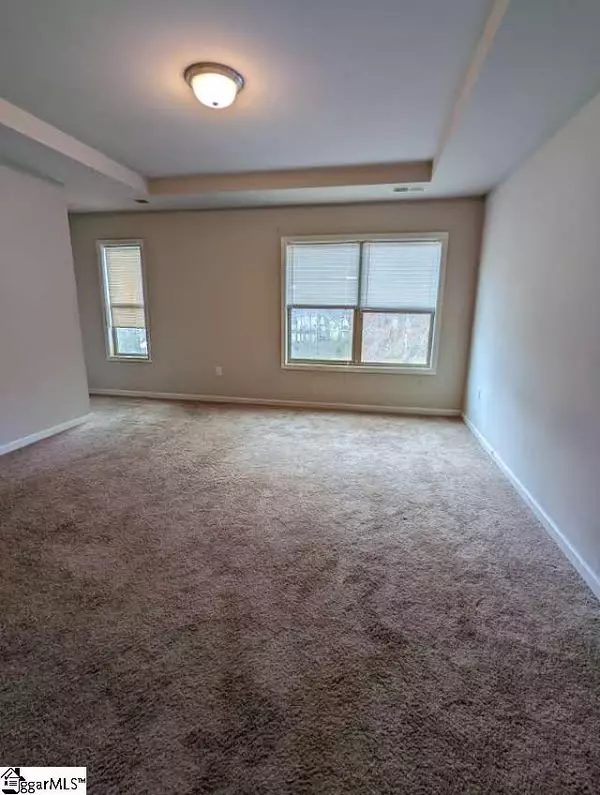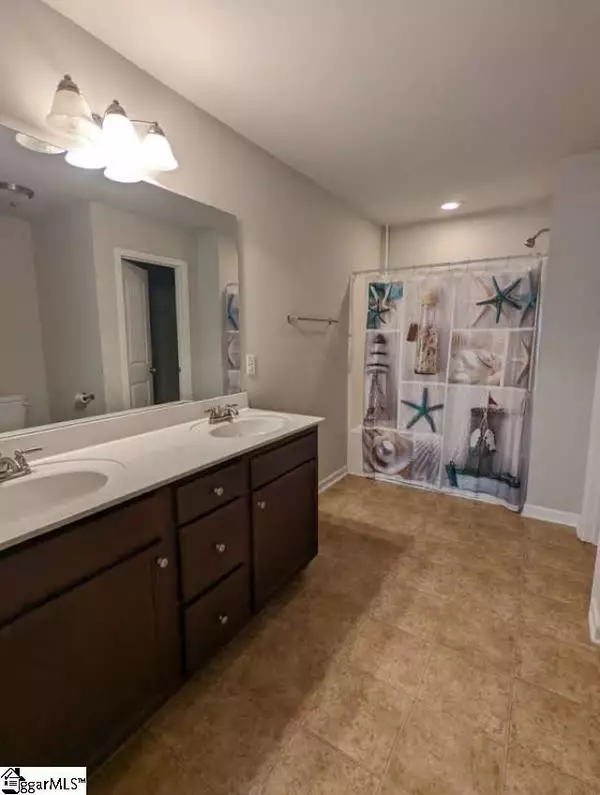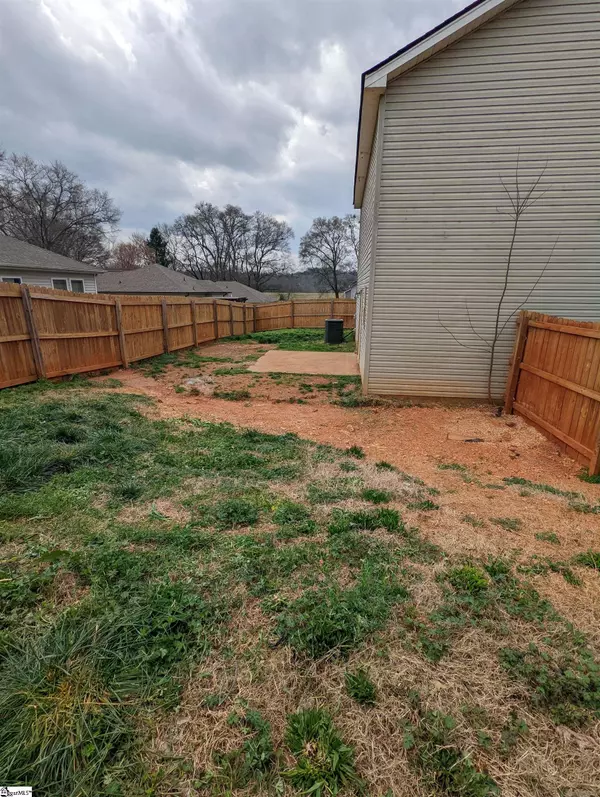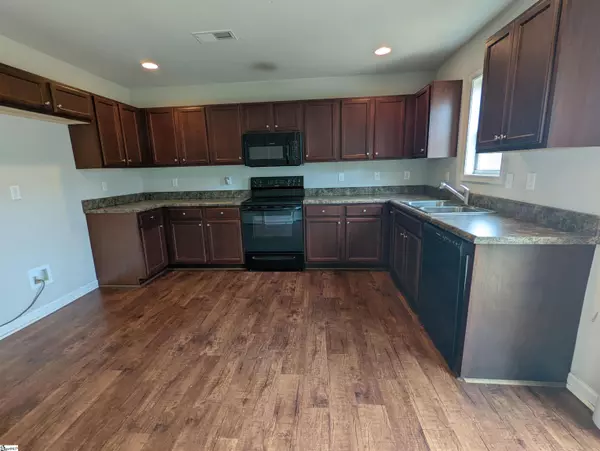$205,000
$200,000
2.5%For more information regarding the value of a property, please contact us for a free consultation.
3 Beds
3 Baths
1,517 SqFt
SOLD DATE : 03/31/2022
Key Details
Sold Price $205,000
Property Type Single Family Home
Sub Type Single Family Residence
Listing Status Sold
Purchase Type For Sale
Square Footage 1,517 sqft
Price per Sqft $135
Subdivision The Reserve At Duncan Station
MLS Listing ID 1465914
Sold Date 03/31/22
Style Traditional
Bedrooms 3
Full Baths 2
Half Baths 1
HOA Y/N no
Year Built 2017
Annual Tax Amount $1,284
Lot Size 6,534 Sqft
Lot Dimensions 83 x 77 x 83 x 77
Property Description
Multiple offers, seller is requesting highest and best by 3/9/2022 6 p.m. to make a decision by 7 p.m........Welcome to your new home! Great location USDA Rural Housing area. Also right in the heart of Duncan, near Shipwreck Cove, Stone Ledge Park, GSP Airport, downtown Greer and hwy 85 is a short drive. Popular school district 5 is very close by. Great area to take walks on the trail, or play with your kids or grand kids at the park right up the street. This home features a porch on the the front to enjoy. A more open floor plan. With a large one possibly two car garage. This 3 bedroom 2 1/2 bathroom home has large rooms and a large master bathroom and closet with the laundry room convenient to the bedrooms. A patio on the back to relax and enjoy some spring weather. This one won't last. Schedule your showing today. The owner is wanting the home to be sold "as is", so the buyer can make it their own with their own paint colors and flooring. Price reflects items needing to be done. Will qualify for FHA Financing
Location
State SC
County Spartanburg
Area 023
Rooms
Basement None
Interior
Interior Features High Ceilings, Ceiling Smooth, Tray Ceiling(s), Walk-In Closet(s), Laminate Counters, Pantry
Heating Electric
Cooling Central Air, Electric
Flooring Carpet, Laminate
Fireplaces Type None
Fireplace Yes
Appliance Cooktop, Dishwasher, Electric Cooktop, Electric Oven, Microwave, Electric Water Heater
Laundry 2nd Floor, Electric Dryer Hookup
Exterior
Parking Features Attached, Paved
Garage Spaces 1.0
Fence Fenced
Community Features None
Utilities Available Cable Available
Roof Type Architectural
Garage Yes
Building
Lot Description 1/2 Acre or Less
Story 2
Foundation Slab
Sewer Public Sewer
Water Public
Architectural Style Traditional
Schools
Elementary Schools Duncan
Middle Schools Dr Hill
High Schools James F. Byrnes
Others
HOA Fee Include None
Acceptable Financing USDA Loan
Listing Terms USDA Loan
Read Less Info
Want to know what your home might be worth? Contact us for a FREE valuation!

Our team is ready to help you sell your home for the highest possible price ASAP
Bought with Opendoor Brokerage, LLC

