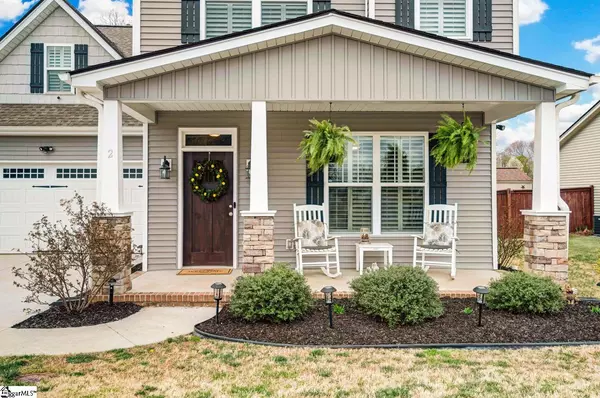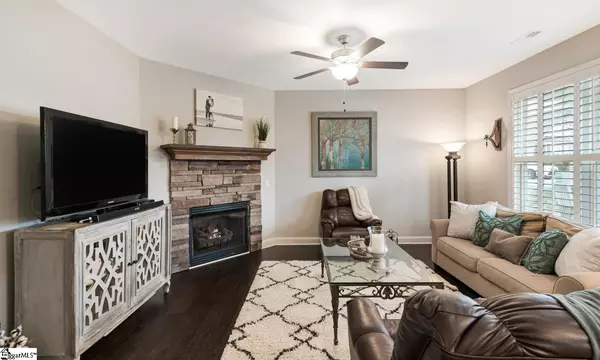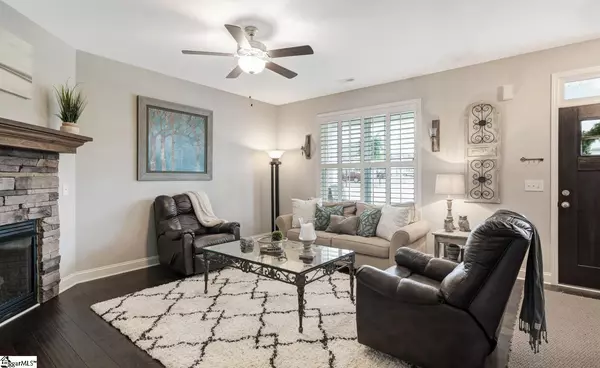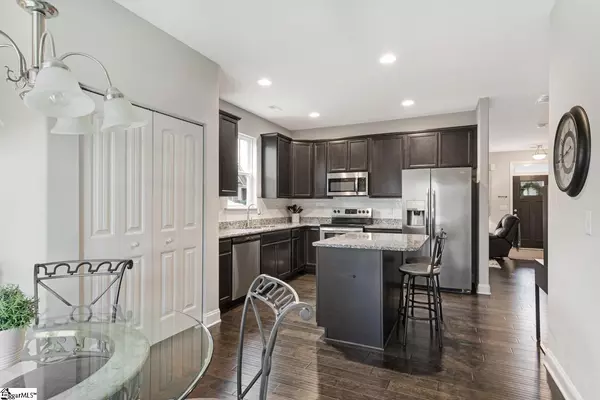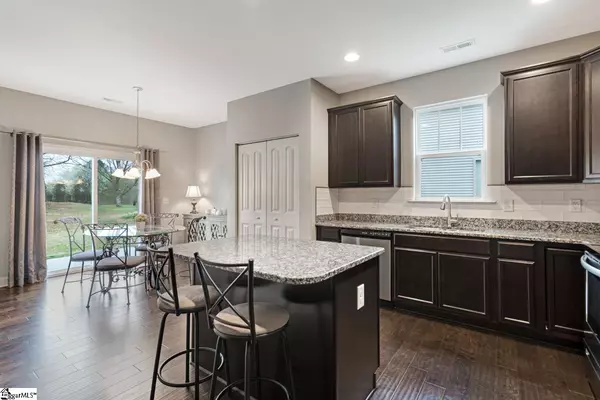$330,000
$320,000
3.1%For more information regarding the value of a property, please contact us for a free consultation.
3 Beds
3 Baths
1,940 SqFt
SOLD DATE : 04/11/2022
Key Details
Sold Price $330,000
Property Type Single Family Home
Sub Type Single Family Residence
Listing Status Sold
Purchase Type For Sale
Square Footage 1,940 sqft
Price per Sqft $170
Subdivision Hampton Farms
MLS Listing ID 1466190
Sold Date 04/11/22
Style Traditional, Craftsman
Bedrooms 3
Full Baths 2
Half Baths 1
HOA Fees $25/ann
HOA Y/N yes
Annual Tax Amount $1,999
Lot Size 7,405 Sqft
Lot Dimensions 132 x 77 x 130 x 37
Property Description
This beautiful Craftsmen Style home offers 3 Bedrooms, 2.5 Baths plus a large bonus room and is located in the HIGHLY sought after Hampton Farms Subdivision which is conveniently located at the base of beautiful Paris Mountain, is only five minutes to downtown Travelers Rest, only ten minutes to vibrant award winning Downtown Greenville AND as an added bonus is within walking distance to Swamp Rabbit Trail and Furman University!! The attention to detail can be seen throughout this well maintained home as the main level boasts hardwood floors, a stone surround fireplace with gas logs, 9 foot ceilings and all the windows have gorgeous plantation shutters. The kitchen is complete with granite countertops, tile backsplash, large pantry, stainless steel appliances, a center island and dining area with plenty of natural light and access to the back patio. Also on the main level is the powder room and huge walk in laundry room plus access to the two car garage. Upstairs you will find the large and very private master bedroom features a walk in closet and ensuite bathroom complete with double sinks, a garden tub, and separate shower. There are also two secondary bedrooms that share a generously sized central hall bath. The bonus room is huge and even has a dormer window niche perfect for a home office. Other special features and upgrades include: REAL hardwood floor on the main level, granite countertops and tile back splash in the kitchen, plantation shutters on all windows and a large oversized lot.
Location
State SC
County Greenville
Area 061
Rooms
Basement None
Interior
Interior Features High Ceilings, Ceiling Fan(s), Ceiling Smooth, Granite Counters, Open Floorplan, Tub Garden, Walk-In Closet(s), Countertops-Other, Pantry
Heating Forced Air, Natural Gas
Cooling Central Air, Electric
Flooring Carpet, Wood, Vinyl
Fireplaces Number 1
Fireplaces Type Gas Log
Fireplace Yes
Appliance Dishwasher, Disposal, Self Cleaning Oven, Refrigerator, Electric Oven, Range, Microwave, Gas Water Heater
Laundry 1st Floor, Walk-in, Laundry Room
Exterior
Parking Features Attached, Paved, Garage Door Opener
Garage Spaces 2.0
Community Features Street Lights, Sidewalks
Utilities Available Underground Utilities
View Y/N Yes
View Mountain(s)
Roof Type Architectural
Garage Yes
Building
Lot Description 1/2 Acre or Less, Corner Lot, Sidewalk
Story 2
Foundation Slab
Sewer Public Sewer
Water Public, Greenville
Architectural Style Traditional, Craftsman
Schools
Elementary Schools Armstrong
Middle Schools Berea
High Schools Berea
Others
HOA Fee Include None
Read Less Info
Want to know what your home might be worth? Contact us for a FREE valuation!

Our team is ready to help you sell your home for the highest possible price ASAP
Bought with RE/MAX RESULTS
Get More Information



