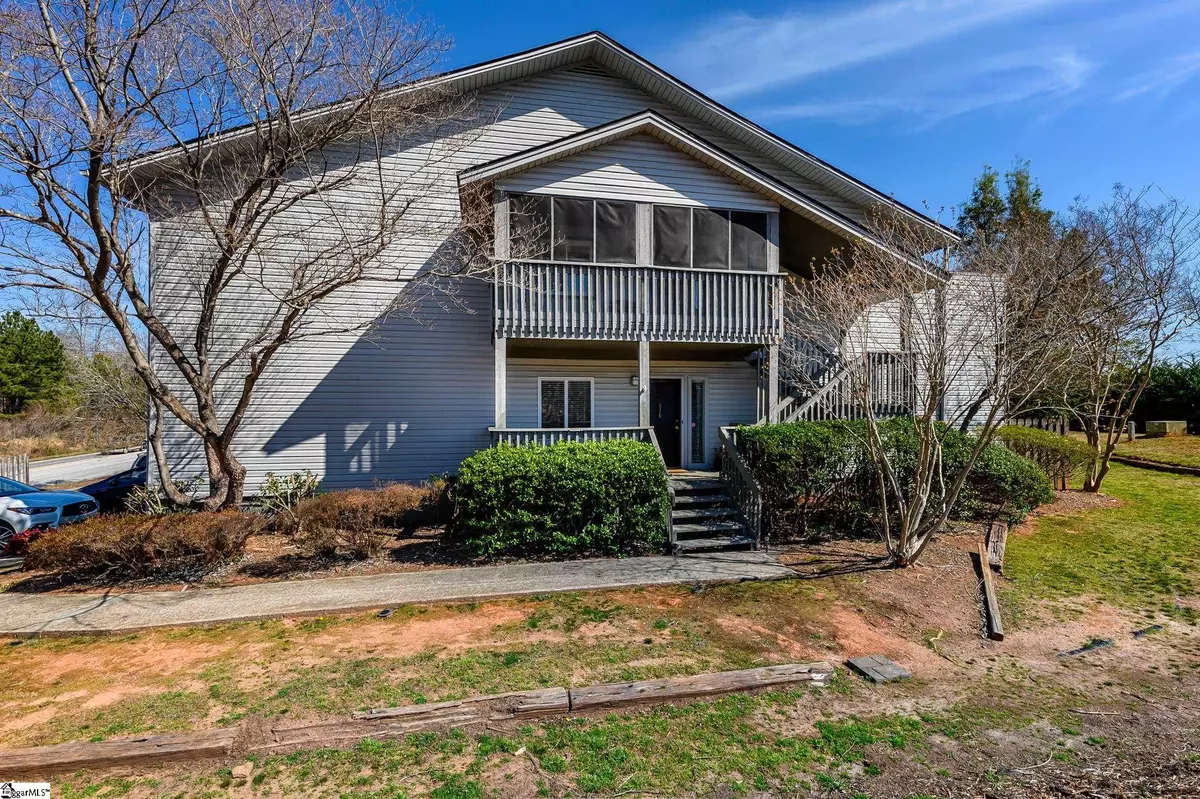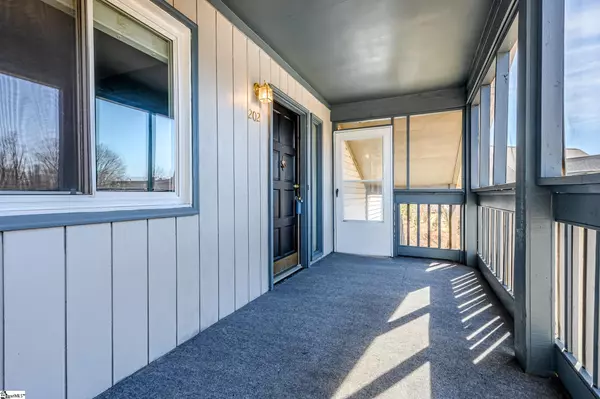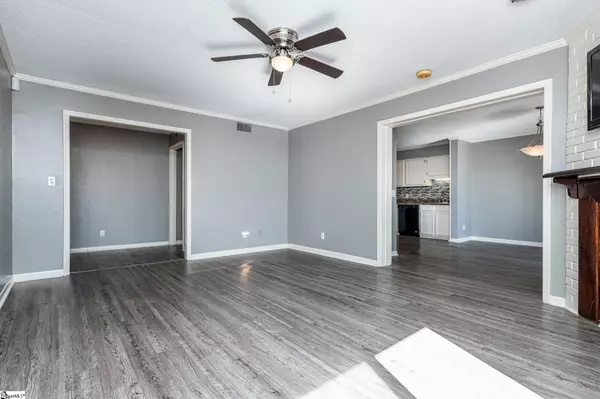$200,000
$200,000
For more information regarding the value of a property, please contact us for a free consultation.
3 Beds
2 Baths
1,316 SqFt
SOLD DATE : 03/30/2022
Key Details
Sold Price $200,000
Property Type Townhouse
Sub Type Townhouse
Listing Status Sold
Purchase Type For Sale
Square Footage 1,316 sqft
Price per Sqft $151
Subdivision Creek Villas
MLS Listing ID 1465928
Sold Date 03/30/22
Style Traditional
Bedrooms 3
Full Baths 2
HOA Fees $139/mo
HOA Y/N yes
Annual Tax Amount $2,327
Lot Dimensions 15 x 47 x 16 x 47
Property Description
Situated on the Pebble Creek Golf Course/ Linkside hole 3, Par 4, this wonderful single level end unit condo is tucked away on the side of Creek Villas which allows for maximum privacy! The interior is surprisingly large and features beautiful updates! There are so many desirable features to this adorable home beginning with a shady screened front porch, with storm door, that's large enough for potted plants and even a table. A welcoming foyer greets you as enter through the front door along with new luxury vinyl flooring, new flush mount lighting, new ceiling fans in all bedrooms and crown molding that adds a polished touch. An oversized entrance leads you into a size-able great room (17x20) that showcases a corner-set wood burning fireplace with TV mounted above that conveys and a glass door that allows you to expand your entertaining space on to the massive deck featuring new carpeting and decking beneath. Beyond the great room you will be delighted to find a dining room that provides a designer chandelier and a second door that opens to the deck. The kitchen is fabulous! It offers a black appliance package, white cabinetry and workspace galore with all that counter space! The bedrooms are all located on the opposite wing of the home. Newer carpet defines the peaceful master suite along with a lighted ceiling fan, double door closet and crown molding. A furniture style vanity makes the master bath extra special along with a tub/shower combination, and built-in sundries cabinet. Both secondary bedrooms are spacious in size and have excellent closet space and newer carpet. They share an easy to reach hall bath-equipped with a tub/shower combination, extended cultured marble vanity, built-in sundries cabinet and octagonal tile flooring. Other notable features include a laundry closet already equipped with a new stackable washer & dryer and an exterior storage closet that's perfect for storing all of your household extras. The monthly regime fee includes exterior maintenance, trash service, pest control, lawn maintenance and more!
Location
State SC
County Greenville
Area 010
Rooms
Basement None
Interior
Interior Features Ceiling Fan(s), Open Floorplan, Laminate Counters
Heating Electric, Forced Air
Cooling Central Air, Electric
Flooring Ceramic Tile, Vinyl
Fireplaces Number 1
Fireplaces Type Wood Burning
Fireplace Yes
Appliance Dishwasher, Disposal, Dryer, Refrigerator, Electric Oven, Free-Standing Electric Range, Electric Water Heater
Laundry 1st Floor, Laundry Closet, Stackable Accommodating, Laundry Room
Exterior
Parking Features See Remarks, Paved, Shared Driveway, Assigned
Community Features None
Utilities Available Underground Utilities, Cable Available
Roof Type Architectural
Garage No
Building
Lot Description Corner Lot, On Golf Course, Sidewalk, Few Trees
Story 1
Foundation Crawl Space
Sewer Public Sewer
Water Public, Greenville
Architectural Style Traditional
Schools
Elementary Schools Paris
Middle Schools Sevier
High Schools Wade Hampton
Others
HOA Fee Include Electricity, Maintenance Structure, Insurance, Maintenance Grounds, Trash, Termite Contract, Parking, Restrictive Covenants
Read Less Info
Want to know what your home might be worth? Contact us for a FREE valuation!

Our team is ready to help you sell your home for the highest possible price ASAP
Bought with Keller Williams DRIVE






