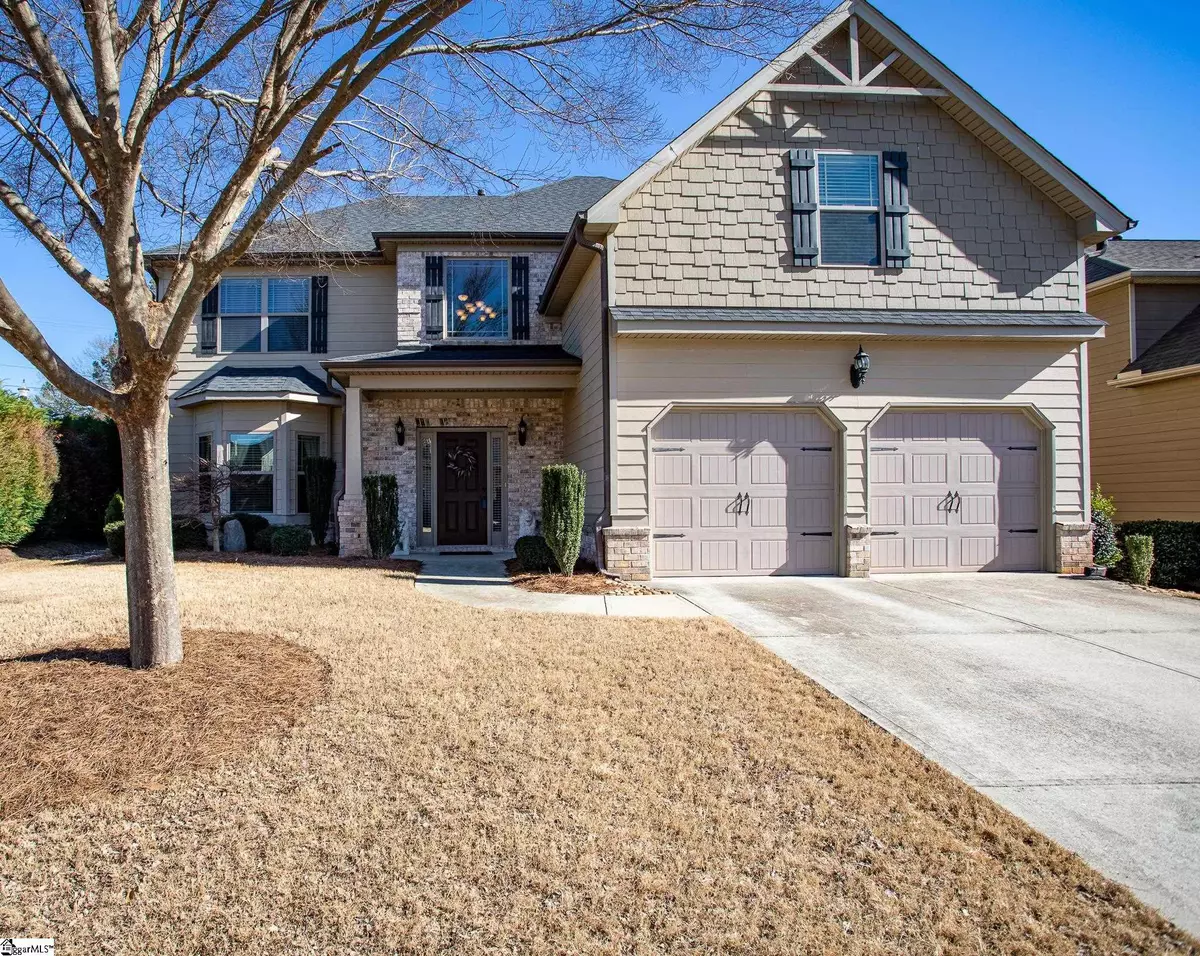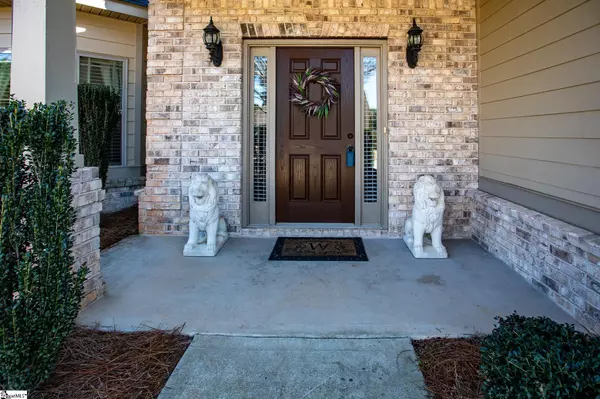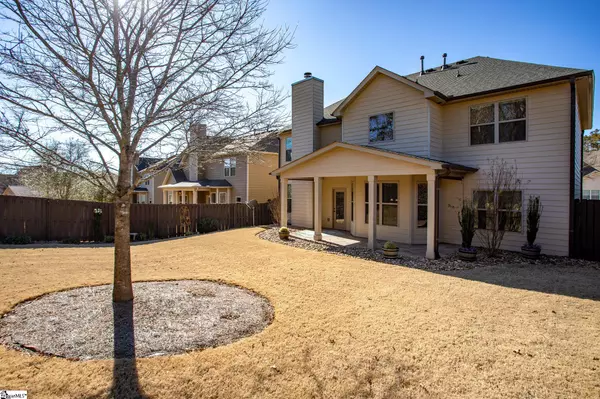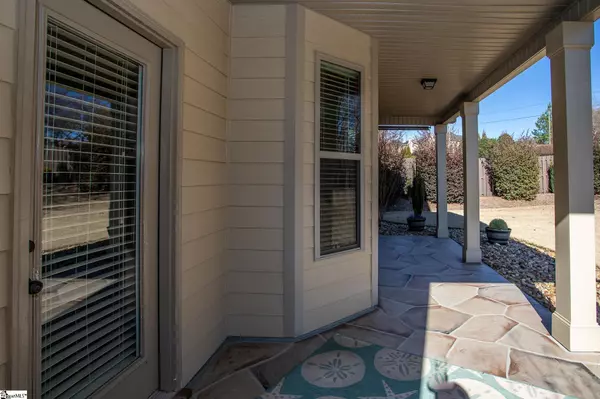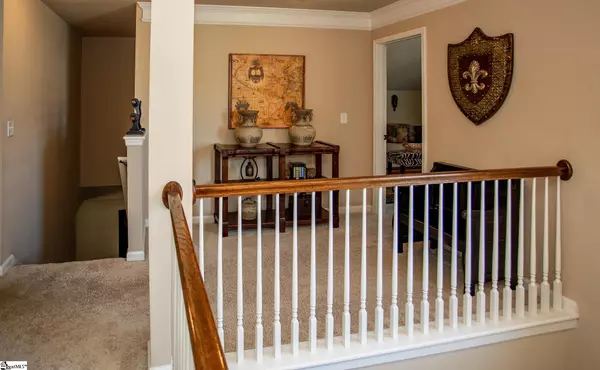$415,000
$399,000
4.0%For more information regarding the value of a property, please contact us for a free consultation.
4 Beds
3 Baths
3,127 SqFt
SOLD DATE : 04/21/2022
Key Details
Sold Price $415,000
Property Type Single Family Home
Sub Type Single Family Residence
Listing Status Sold
Purchase Type For Sale
Square Footage 3,127 sqft
Price per Sqft $132
Subdivision Dillard Creek Crossing
MLS Listing ID 1465964
Sold Date 04/21/22
Style Traditional, Craftsman
Bedrooms 4
Full Baths 2
Half Baths 1
HOA Fees $55/ann
HOA Y/N yes
Annual Tax Amount $2,728
Lot Size 8,276 Sqft
Lot Dimensions 67 x 129 x 66 x 128
Property Description
This four-bedroom home is located beside the community pool and playground. This is an established neighborhood that is located on the outskirts of Greer just off of Highway 14. It is a one-owner home that has been well maintained throughout the years and is ready for its next owner to make it their home. The original build included many upgrades throughout including the covered back deck. Downstairs you have plenty of entertainment space with a living room and a separate dining room. In the middle of them is the Kitchen and breakfast room that leads to a great flow between the two. You will also enjoy the natural light that floods both levels from the large windows in the two-story foyer. All of your bedrooms are upstairs including the large primary suite that allows plenty of space to create your own private escape at the end of the day. Please note that face masks and shoe coverings are REQUIRED for entry. The stone lions at the front door DO NOT convey. Washer and Dryer convey with purchase. Schedule your private showing today.
Location
State SC
County Spartanburg
Area 033
Rooms
Basement None
Interior
Interior Features 2 Story Foyer, High Ceilings, Ceiling Fan(s), Ceiling Cathedral/Vaulted, Ceiling Smooth, Granite Counters, Open Floorplan, Tub Garden, Walk-In Closet(s), Coffered Ceiling(s), Dual Master Bedrooms, Pantry
Heating Gas Available, Forced Air, Natural Gas
Cooling Central Air, Electric
Flooring Carpet, Ceramic Tile, Wood
Fireplaces Number 1
Fireplaces Type Gas Log, Gas Starter
Fireplace Yes
Appliance Gas Cooktop, Dishwasher, Disposal, Dryer, Oven, Washer, Gas Oven, Double Oven, Microwave, Gas Water Heater
Laundry 2nd Floor, Walk-in, Electric Dryer Hookup, Laundry Room, Gas Dryer Hookup
Exterior
Exterior Feature Satellite Dish
Parking Features Attached, Paved
Garage Spaces 2.0
Fence Fenced
Community Features Common Areas, Playground, Pool, Sidewalks
Utilities Available Underground Utilities, Cable Available
Roof Type Composition
Garage Yes
Building
Lot Description 1/2 Acre or Less, Sidewalk, Few Trees, Sprklr In Grnd-Full Yard
Story 2
Foundation Slab
Sewer Public Sewer
Water Public
Architectural Style Traditional, Craftsman
Schools
Elementary Schools Woodland
Middle Schools Riverside
High Schools Riverside
Others
HOA Fee Include Other/See Remarks
Read Less Info
Want to know what your home might be worth? Contact us for a FREE valuation!

Our team is ready to help you sell your home for the highest possible price ASAP
Bought with Signature Real Estate Grv
Get More Information


