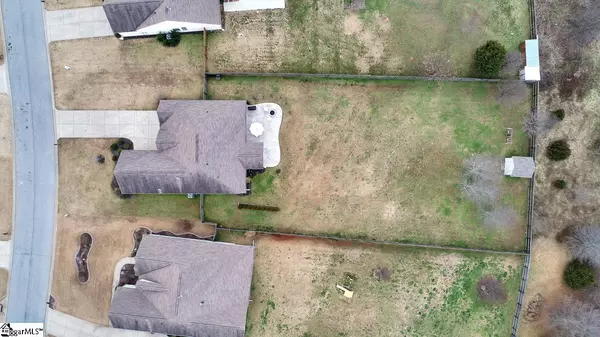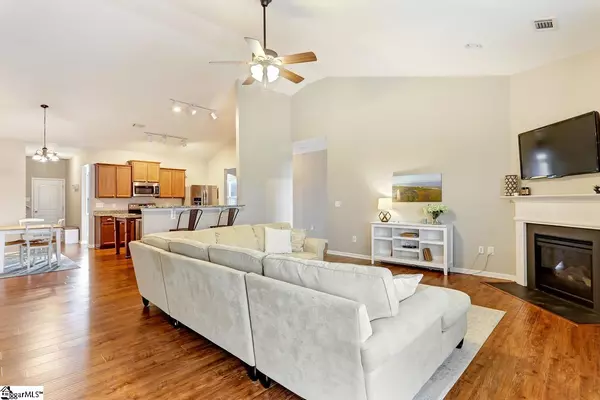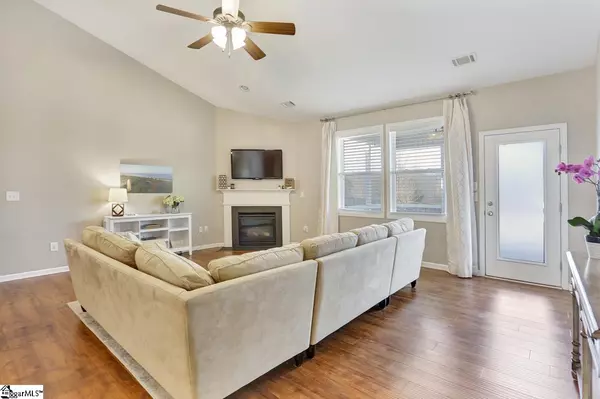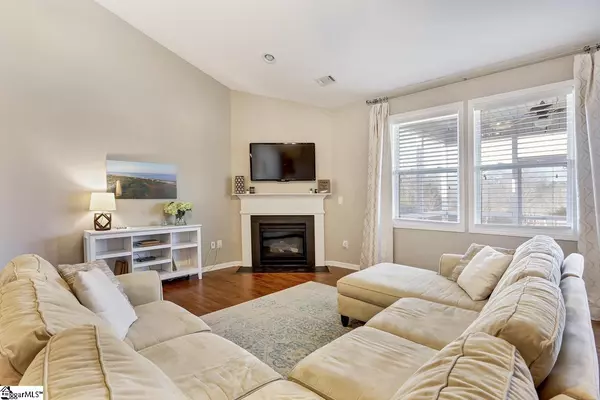$377,000
$360,000
4.7%For more information regarding the value of a property, please contact us for a free consultation.
3 Beds
3 Baths
2,538 SqFt
SOLD DATE : 04/28/2022
Key Details
Sold Price $377,000
Property Type Single Family Home
Sub Type Single Family Residence
Listing Status Sold
Purchase Type For Sale
Square Footage 2,538 sqft
Price per Sqft $148
Subdivision The Farm At Sandy Springs
MLS Listing ID 1466220
Sold Date 04/28/22
Style Traditional
Bedrooms 3
Full Baths 2
Half Baths 1
HOA Fees $41/ann
HOA Y/N yes
Annual Tax Amount $1,451
Lot Size 0.580 Acres
Property Description
Imagine spending your evenings on your back screened-in porch watching the sunset or enjoying a nighttime firepit on the paved patio on a fenced-in half acre lot. Those are just two of many reasons to fall in love with this wonderful home in the Farm at Sandy Springs subdivision! Enjoy all of the amenities this neighborhood has to offer with a pool, clubhouse area, and playground for the kids. The home itself offers a side entry garage, bonus room, master on main, and more! Inside, you'll fall in love with the gorgeous hardwood floors leading you through the main living areas. The living room is spacious and you'll enjoy having the gas fireplace in the colder months. The kitchen boasts granite countertops and a sizable island so that everyone has space to cook together in the kitchen. The master bedroom is the perfect getaway. The master bath has it all with dual sinks, a soaking tub, and separate shower. All of the bedrooms are spacious including the upstairs bonus room which could be used as an extra bedroom, playroom, or office. AND....don't forget that phenomenal backyard. With mostly one-level living, a level large lot, and in a quiet area, this home is truly a must see.
Location
State SC
County Greenville
Area 042
Rooms
Basement None
Interior
Interior Features High Ceilings, Ceiling Fan(s), Ceiling Cathedral/Vaulted, Ceiling Smooth, Granite Counters, Open Floorplan, Split Floor Plan
Heating Natural Gas
Cooling Central Air, Electric
Flooring Carpet, Wood, Vinyl
Fireplaces Number 1
Fireplaces Type Gas Log
Fireplace Yes
Appliance Dishwasher, Disposal, Microwave, Free-Standing Electric Range, Gas Water Heater
Laundry 1st Floor, Walk-in, Laundry Room
Exterior
Parking Features Attached, Paved, Garage Door Opener
Garage Spaces 2.0
Fence Fenced
Community Features Common Areas, Street Lights, Playground, Pool
Roof Type Composition
Garage Yes
Building
Lot Description 1/2 - Acre
Story 1
Foundation Slab
Sewer Septic Tank
Water Public
Architectural Style Traditional
Schools
Elementary Schools Sue Cleveland
Middle Schools Woodmont
High Schools Woodmont
Others
HOA Fee Include None
Read Less Info
Want to know what your home might be worth? Contact us for a FREE valuation!

Our team is ready to help you sell your home for the highest possible price ASAP
Bought with Keller Williams Grv Upst






