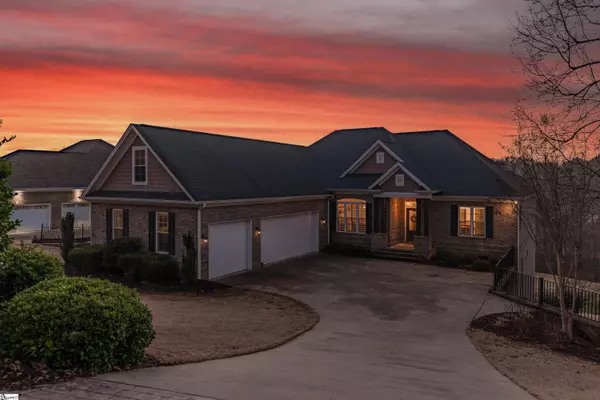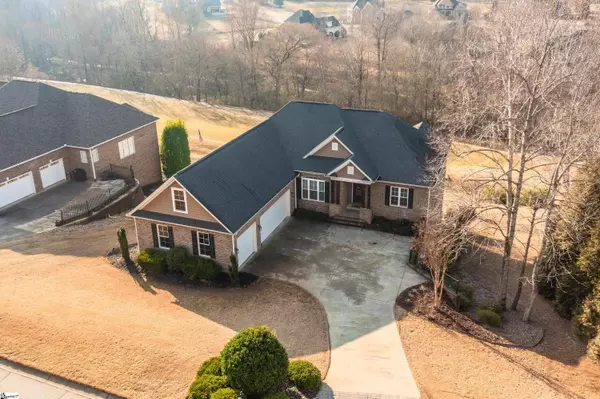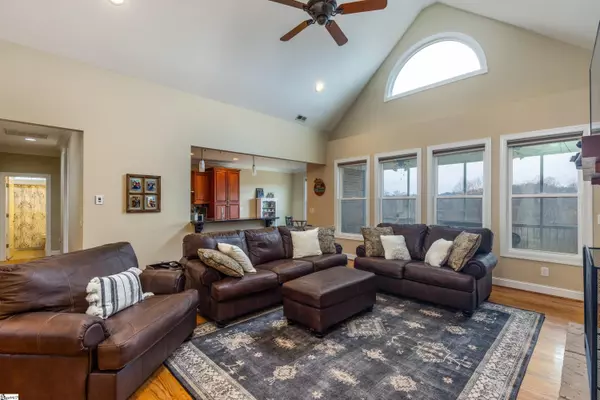$609,000
$609,000
For more information regarding the value of a property, please contact us for a free consultation.
6 Beds
3 Baths
4,228 SqFt
SOLD DATE : 04/28/2022
Key Details
Sold Price $609,000
Property Type Single Family Home
Sub Type Single Family Residence
Listing Status Sold
Purchase Type For Sale
Square Footage 4,228 sqft
Price per Sqft $144
Subdivision Brookstone Meadows
MLS Listing ID 1465257
Sold Date 04/28/22
Style Traditional
Bedrooms 6
Full Baths 3
HOA Fees $29/ann
HOA Y/N yes
Year Built 2011
Annual Tax Amount $2,483
Lot Size 0.380 Acres
Property Description
Located on the 12th green of Brookstone Meadows Golf Club with an amazing view from your screened porch! This home just keeps going on and on. There is so much space. Perfect for multi-generational living with an in-law suite on the bottom level. This ranch on a full basement with full crawl is very unique and has a full house on each level. A total of 6 bedrooms in all with 3 on each level....plus an office, media room, kitchenette and bonus area. There are 2 levels of decks - one screened. The walk in crawl space has space for yard tool storage so you don't have to use the 3 car garage for all the yard stuff. You are immediately greeted by hardwood floors throughout with brick flooring in the enormous laundry room. The kitchen is open and bright with attractive butcher block island, stainless appliances and double ovens. The split floorplan has master on main with double closets, and large shower. The open area in bathroom is plumbed for a tub should the new owner want one. Go down stairs to a finished high ceiling recreational area or in-law suite. There's a kitchenette with wine fridge and gathering area. If you have a large family or work from home and need office space, this is the home for you! Brookstone Meadows is conveniently located right off I-85 with 25 minute access to Greenville. It also has FULL amenities! POOL, TENNIS, GOLF and CLUBHOUSE! Don't miss this rare opportunity!
Location
State SC
County Anderson
Area 052
Rooms
Basement Finished, Interior Entry
Interior
Interior Features Bookcases, High Ceilings, Ceiling Fan(s), Ceiling Cathedral/Vaulted, Ceiling Smooth, Tray Ceiling(s), Granite Counters, Open Floorplan, Walk-In Closet(s), Split Floor Plan, Pantry
Heating Multi-Units, Natural Gas
Cooling Central Air, Electric
Flooring Brick, Carpet, Ceramic Tile, Wood
Fireplaces Number 1
Fireplaces Type Gas Log, Gas Starter
Fireplace Yes
Appliance Gas Cooktop, Dishwasher, Disposal, Oven, Refrigerator, Gas Oven, Double Oven, Microwave, Gas Water Heater
Laundry Sink, 1st Floor, Walk-in, Laundry Room
Exterior
Exterior Feature Satellite Dish
Garage Attached, Paved, Garage Door Opener, Courtyard Entry
Garage Spaces 3.0
Community Features Clubhouse, Common Areas, Golf, Street Lights, Pool, Tennis Court(s)
Utilities Available Underground Utilities, Cable Available
Roof Type Architectural
Garage Yes
Building
Lot Description 1/2 Acre or Less, On Golf Course, Sloped
Story 2
Foundation Crawl Space
Sewer Public Sewer
Water Public
Architectural Style Traditional
Schools
Elementary Schools Spearman
Middle Schools Wren
High Schools Wren
Others
HOA Fee Include None
Read Less Info
Want to know what your home might be worth? Contact us for a FREE valuation!

Our team is ready to help you sell your home for the highest possible price ASAP
Bought with Coldwell Banker Caine/Williams
Get More Information







