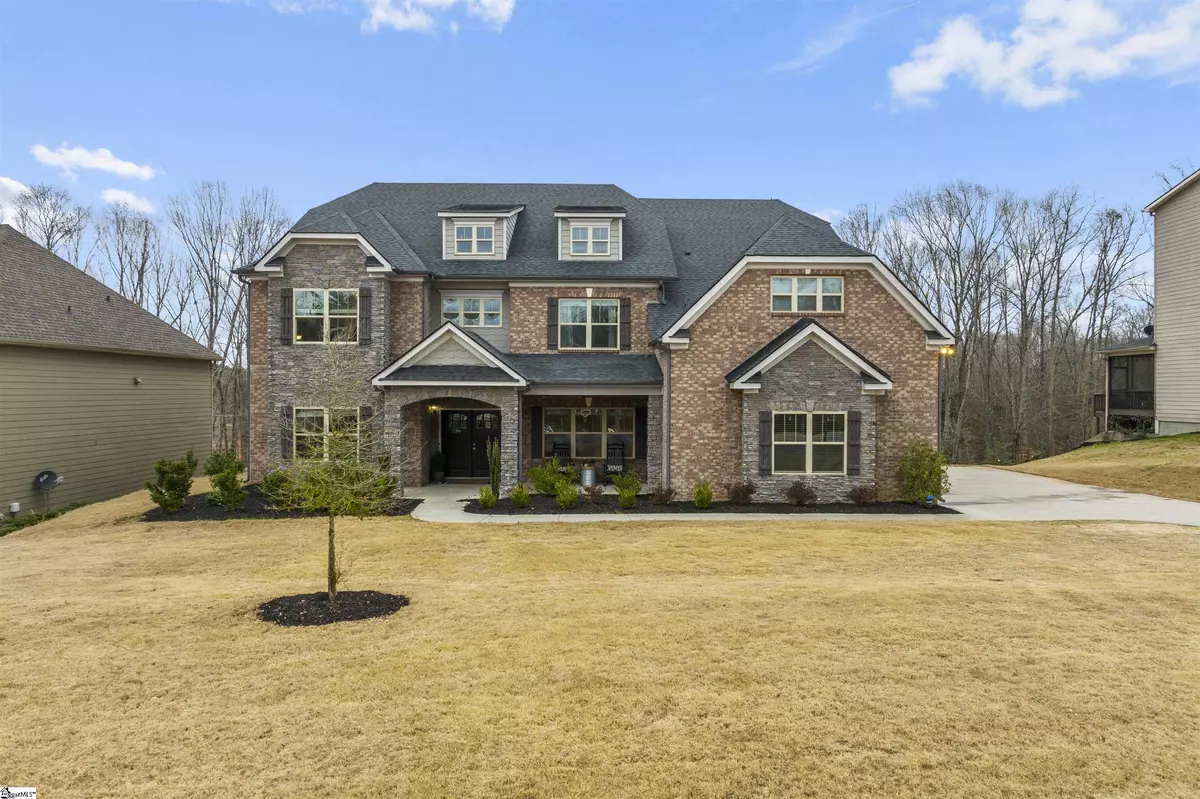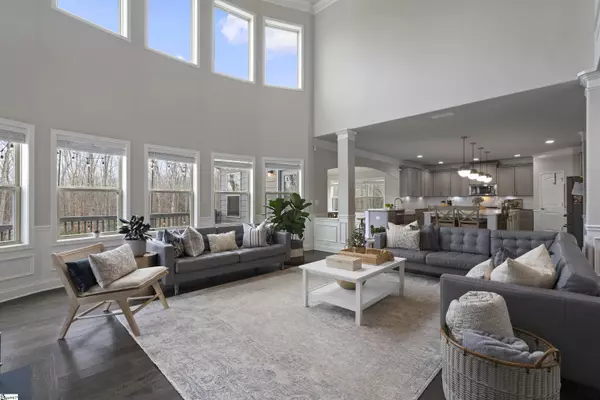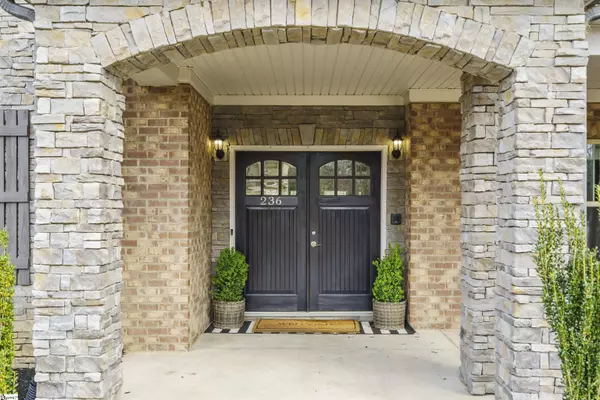$800,000
$749,900
6.7%For more information regarding the value of a property, please contact us for a free consultation.
6 Beds
5 Baths
6,581 SqFt
SOLD DATE : 04/21/2022
Key Details
Sold Price $800,000
Property Type Single Family Home
Sub Type Single Family Residence
Listing Status Sold
Purchase Type For Sale
Square Footage 6,581 sqft
Price per Sqft $121
Subdivision Ridge Water
MLS Listing ID 1466223
Sold Date 04/21/22
Style Craftsman
Bedrooms 6
Full Baths 4
Half Baths 1
HOA Fees $104/ann
HOA Y/N yes
Year Built 2018
Annual Tax Amount $3,165
Lot Size 0.950 Acres
Property Description
6 bedroom, 4.5 bath home with a three car garage in gated community sits on private 1 acre lot with private lake access backing up to woods and has an in-law suite with full bath on main level. A full brick front with stone accents and a covered front porch make it always a pleasure to pull up to this home. Inside, find fresh neutral paint, hardwood flooring, heavy moulding & trim, arched case openings, 10-20+ft ceilings, tons of natural light and custom accents everywhere. A large formal dinging room with trey ceiling and private office with french doors, a coffered ceiling and huge bay window flank the two story foyer. Continue to the huge 2 story great room with gas fireplace and views of the private back yard. A huge chefs dream kitchen sits of the great room and is the perfect spot for cooking a great meal or hosting a party. A large custom built island has bar seating for 6 and provides tons of extra storage space. Stainless appliances, gas cooktop, tile backsplash, updated lighting, and a farmhouse sink complete the dream. A second bar seating area provides 4 more seats in the kitchen and opens to a large Florida room with access to the huge, freshly painted back deck and dream yard. A 12x12 second office sits off the kitchen and makes a great extra space for whatever you need. Walk through an arched transom to the upgraded wet bar/butlers pantry with sink, wind fridge, ice maker and extra cabinet space. The main level also features a private guest or in-law suite with full bath. Wrought iron railed stairs lead to a second level where you will find the dazzling owners suite with hardwood flooring and a great sitting area. The spa-like owners bathroom has custom tile flooring, garden tub, walk-in shower and two walk-in closets with more space than you know what to do with. Also on the second level, find 3 additional bedrooms, a jack and jill bathroom, and a laundry room with sink, custom tile backsplash, and lots of cabinet space. This house has room for everyone and everything. Just in case you need more flex room, the third floor is home to a 6th bedroom with private full bath and walk-in closet, large family room, and theater room. In addition to the 97 acre private lake, Ridge Water features all side entry garages on minimum .5 acre lots and an awesome community pool. All of this just minutes away from Fairview Rd shopping, dining, hospitals, and I-385. Easy access to everything the Upstate has to offer. Don't miss this super rare find!
Location
State SC
County Greenville
Area 041
Rooms
Basement None
Interior
Interior Features 2 Story Foyer, High Ceilings, Ceiling Fan(s), Ceiling Cathedral/Vaulted, Ceiling Smooth, Tray Ceiling(s), Granite Counters, Open Floorplan, Tub Garden, Walk-In Closet(s), Wet Bar, Second Living Quarters, Coffered Ceiling(s), Countertops – Quartz, Pantry
Heating Forced Air, Multi-Units, Natural Gas
Cooling Central Air, Electric, Multi Units
Flooring Carpet, Ceramic Tile, Wood
Fireplaces Number 1
Fireplaces Type Gas Log
Fireplace Yes
Appliance Gas Cooktop, Dishwasher, Disposal, Oven, Ice Maker, Wine Cooler, Double Oven, Microwave, Gas Water Heater, Tankless Water Heater
Laundry 2nd Floor, Walk-in, Laundry Room
Exterior
Exterior Feature Dock
Parking Features Attached, Parking Pad, Paved, Side/Rear Entry
Garage Spaces 3.0
Community Features Common Areas, Gated, Street Lights, Recreational Path, Playground, Pool, Dock, Neighborhood Lake/Pond
Utilities Available Underground Utilities
Roof Type Architectural
Garage Yes
Building
Lot Description 1/2 - Acre, Sloped, Sprklr In Grnd-Full Yard
Story 3
Foundation Crawl Space/Slab
Sewer Septic Tank
Water Public, Laurens Water
Architectural Style Craftsman
Schools
Elementary Schools Bryson
Middle Schools Ralph Chandler
High Schools Woodmont
Others
HOA Fee Include None
Read Less Info
Want to know what your home might be worth? Contact us for a FREE valuation!

Our team is ready to help you sell your home for the highest possible price ASAP
Bought with Allen Tate Co. - Greenville






