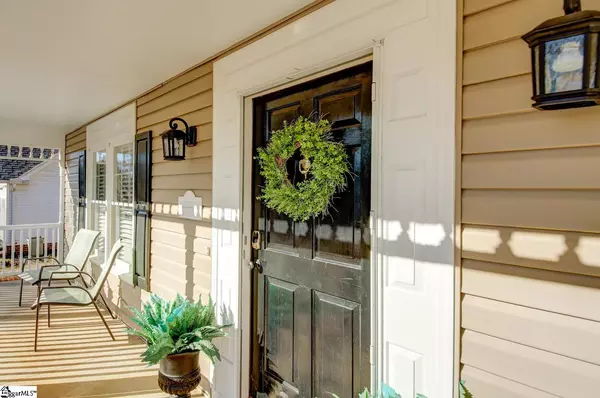$455,000
$439,000
3.6%For more information regarding the value of a property, please contact us for a free consultation.
4 Beds
3 Baths
2,819 SqFt
SOLD DATE : 03/18/2022
Key Details
Sold Price $455,000
Property Type Single Family Home
Sub Type Single Family Residence
Listing Status Sold
Purchase Type For Sale
Square Footage 2,819 sqft
Price per Sqft $161
Subdivision Carrington Green
MLS Listing ID 1464247
Sold Date 03/18/22
Style Traditional
Bedrooms 4
Full Baths 2
Half Baths 1
HOA Fees $14/ann
HOA Y/N yes
Annual Tax Amount $1,739
Lot Size 0.350 Acres
Lot Dimensions 100' x 149' x 100' x 149'
Property Description
The Southern style rocking-chair front porch welcomes you into this 4 bedroom updated home in Carrington Green. The owners have made all the right changes to keep the classic charm of this custom built home combined with the new trends in colors and finishes. The kitchen and the sunroom boast the most beautiful views of the back yard oasis, including an in -ground salt water pool. There is also plenty of additional lawn for the kids and pets to enjoy and its all securely fenced with industrial quality maintenance free vinyl privacy fence. The inside of the home has been freshly painted top to bottom with added custom trim throughout. Handscraped, wide plank wood flooring throughout the first floor, granite and stainless steel kitchen, updated powder room and laundry and the fabulous sun-room is also heated/cooled. Double staircases lead upstairs to the 4 bedrooms including the gorgeous newly renovated master suite. The additional bedrooms and second bath will not disappoint and are nicely updated as well. Refrigerator conveys with acceptable offer.
Location
State SC
County Greenville
Area 032
Rooms
Basement None
Interior
Interior Features 2 Story Foyer, 2nd Stair Case, Ceiling Fan(s), Ceiling Blown, Granite Counters, Walk-In Closet(s)
Heating Electric, Propane
Cooling Central Air, Electric
Flooring Wood
Fireplaces Number 1
Fireplaces Type Gas Log
Fireplace Yes
Appliance Dishwasher, Disposal, Free-Standing Electric Range, Electric Water Heater
Laundry Sink, 1st Floor, Walk-in, Electric Dryer Hookup, Laundry Room
Exterior
Garage Attached, Paved
Garage Spaces 2.0
Fence Fenced
Pool In Ground
Community Features Common Areas, Street Lights
Roof Type Architectural
Garage Yes
Building
Lot Description 1/2 Acre or Less, Sprklr In Grnd-Full Yard
Story 2
Foundation Crawl Space
Sewer Public Sewer
Water Public, Greenville
Architectural Style Traditional
Schools
Elementary Schools Bethel
Middle Schools Hillcrest
High Schools Hillcrest
Others
HOA Fee Include None
Read Less Info
Want to know what your home might be worth? Contact us for a FREE valuation!

Our team is ready to help you sell your home for the highest possible price ASAP
Bought with BHHS C.Dan Joyner-Woodruff Rd
Get More Information







