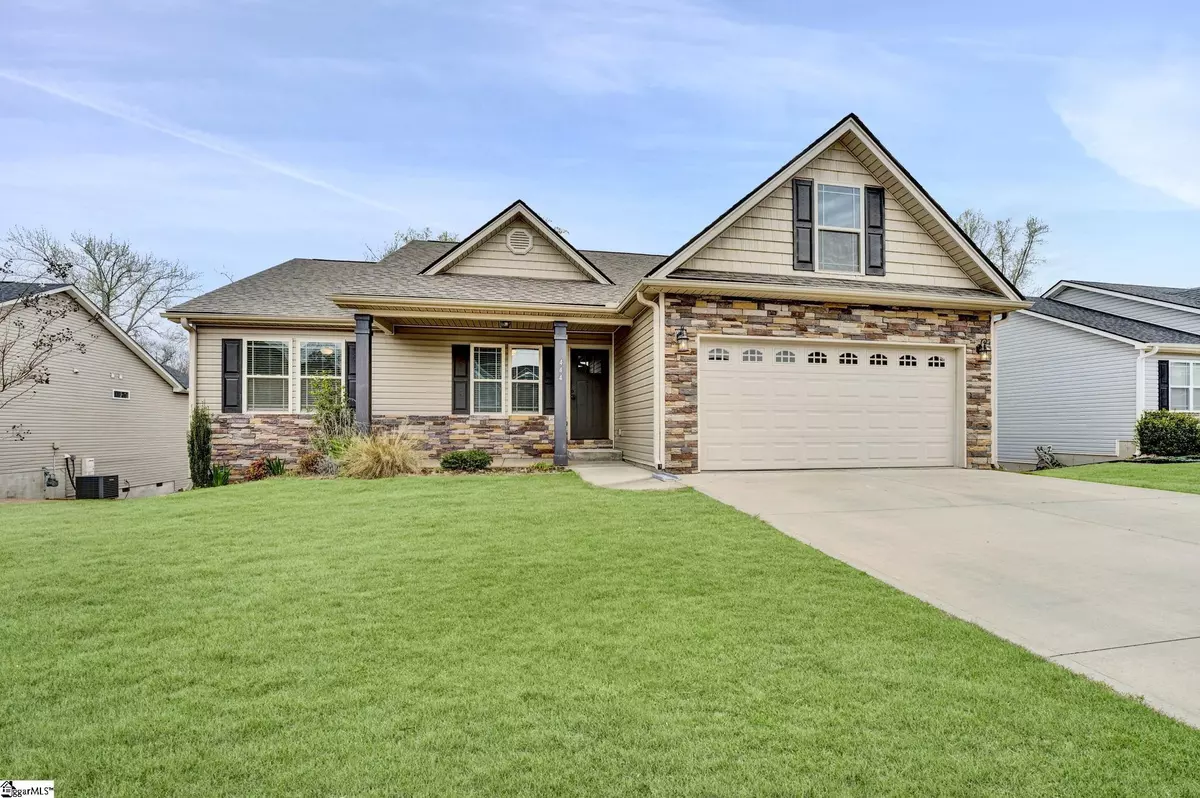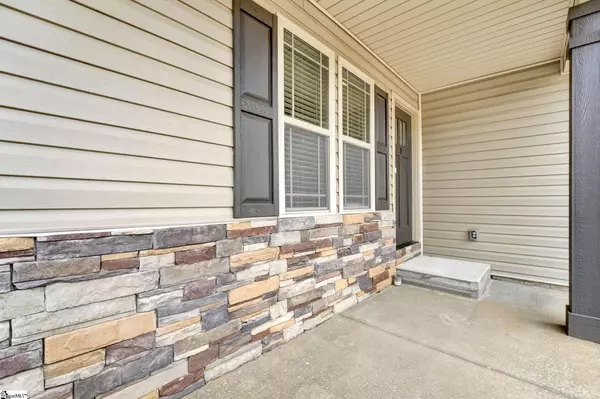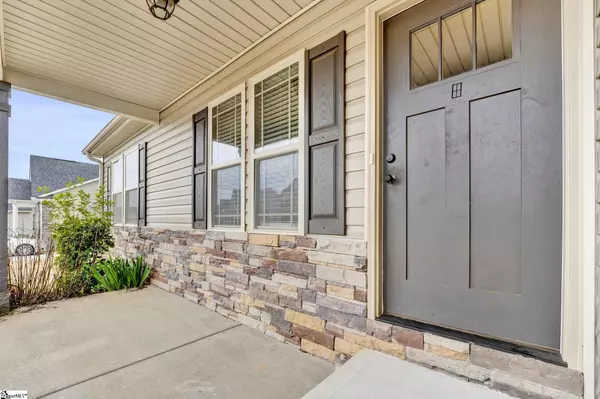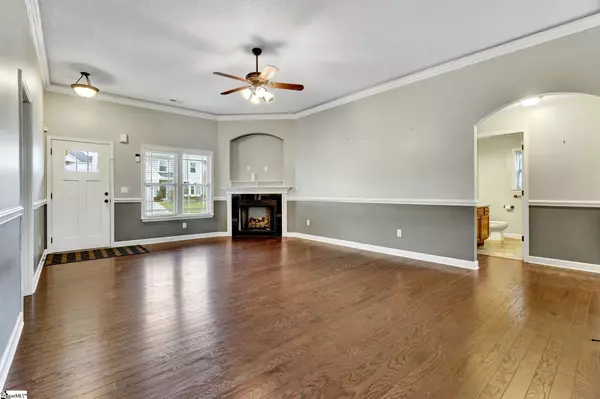$330,000
$337,000
2.1%For more information regarding the value of a property, please contact us for a free consultation.
3 Beds
2 Baths
1,616 SqFt
SOLD DATE : 04/20/2022
Key Details
Sold Price $330,000
Property Type Single Family Home
Sub Type Single Family Residence
Listing Status Sold
Purchase Type For Sale
Square Footage 1,616 sqft
Price per Sqft $204
Subdivision Glen Lake
MLS Listing ID 1467342
Sold Date 04/20/22
Style Ranch
Bedrooms 3
Full Baths 2
HOA Fees $55/ann
HOA Y/N yes
Year Built 2018
Annual Tax Amount $1,509
Lot Size 0.270 Acres
Property Description
Welcome to 444 Shoreline Blvd located in the gated community of Glen Lake just 4 minutes from I-85. Glen Lake offers one-of-a-kind amenities, including a Clubhouse with a Jr Olympic-sized pool, a 4 acre lake with a dock perfect for fishing, and a couple of playgrounds for your children to enjoy. This unique and well-maintained ranch style home offers an open floor plan of 1669 heated sqft on the main level and a 1659 sqft unfinished basement with endless possibilities. The front door welcomes you into the spacious and cozy living room featuring a never used fireplace with gas logs and a tray ceiling with lighting. To your right hand side you will see the door to the walk-in laundry room where you will also find the door to the garage. In the garage you will see the disappearing stairs to the spacious attic great for extra storage space. Moving on to the other side of the home, you will find two bedrooms with plenty of closet space and a full bathroom with a granite vanity. The kitchen and dining space receive great natural lighting from the glass sliding door leading into the partially covered deck. Plenty of cabinet storage space, conveniently located pantry, granite countertops throughout, and a decent sized island overlooking the dining and living space perfect for entertaining. The master bedroom is separate from the other two bedrooms giving you complete privacy. It features a large bed space, beautiful tray ceiling with lighting, two walk-in closets, and a full bath with a shower, water closet, linen closet, and a double sink granite vanity. Walking out of the master suite you will see the door to the basement. The basement is framed and insulated ready for you to finish the project! There, you will also find the door that gives you access to the back patio under the deck.In addition to all of this, this home offers phenomenal electric efficiency as the smart thermostat, the solar barriers placed in the attic, and the solar panels work together all year round to help save you money. And it gets better...these solar panels are completely paid off! Hardwood floors, ceramic tile, and carpet throughout. Come and see this wonderful move-in ready home for yourself!
Location
State SC
County Spartanburg
Area 015
Rooms
Basement Unfinished
Interior
Interior Features High Ceilings, Ceiling Fan(s), Ceiling Smooth, Granite Counters, Walk-In Closet(s), Pantry
Heating Electric
Cooling Electric
Flooring Carpet, Ceramic Tile, Wood
Fireplaces Number 1
Fireplaces Type Gas Log, Screen, Ventless
Fireplace Yes
Appliance Dishwasher, Disposal, Dryer, Freezer, Refrigerator, Washer, Electric Cooktop, Electric Oven, Range, Microwave, Electric Water Heater
Laundry Sink, 1st Floor, Electric Dryer Hookup, Laundry Room
Exterior
Parking Features Attached, Paved
Garage Spaces 2.0
Community Features Clubhouse, Gated, Street Lights, Playground, Pool, Sidewalks, Dock, Neighborhood Lake/Pond
Utilities Available Cable Available
Roof Type Composition
Garage Yes
Building
Lot Description 1/2 Acre or Less, Sloped, Wooded
Story 1
Foundation Slab, Basement
Sewer Public Sewer
Water Public, Spartanburg
Architectural Style Ranch
Schools
Elementary Schools Hendrix
Middle Schools Boiling Springs
High Schools Boiling Springs
Others
HOA Fee Include None
Acceptable Financing USDA Loan
Listing Terms USDA Loan
Read Less Info
Want to know what your home might be worth? Contact us for a FREE valuation!

Our team is ready to help you sell your home for the highest possible price ASAP
Bought with Century 21 Blackwell & Company






