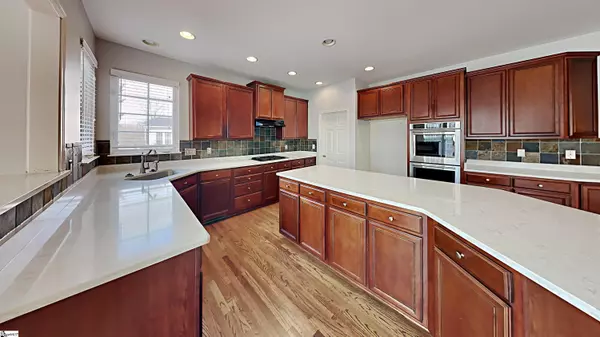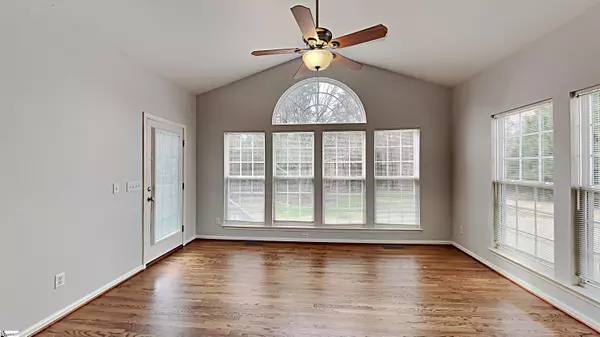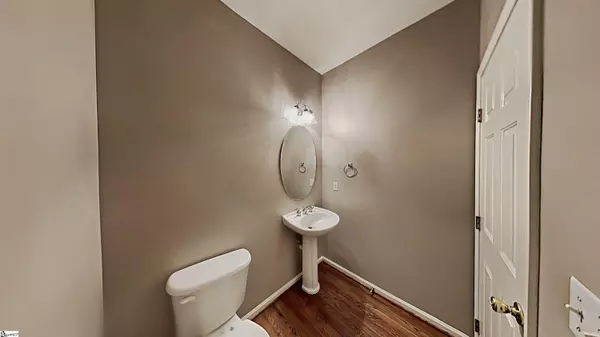$560,000
$574,900
2.6%For more information regarding the value of a property, please contact us for a free consultation.
5 Beds
3 Baths
4,051 SqFt
SOLD DATE : 04/29/2022
Key Details
Sold Price $560,000
Property Type Single Family Home
Sub Type Single Family Residence
Listing Status Sold
Purchase Type For Sale
Square Footage 4,051 sqft
Price per Sqft $138
Subdivision Carsons Pond
MLS Listing ID 1466814
Sold Date 04/29/22
Style Traditional
Bedrooms 5
Full Baths 2
Half Baths 1
HOA Fees $35/ann
HOA Y/N yes
Annual Tax Amount $1,972
Lot Size 0.600 Acres
Property Description
This beautiful traditional home in front of Carsons Pond subdivision is a must see. Plenty of space for a large and growing family. Main level has separate living and dining room separated by foyer and stairs. Large office with double doors, close to a half bath and large closet. Spacious living room with wood burning brick fireplace. This open floor plan has a huge kitchen with large island, quartz countertops, eat-in kitchen and pantry. Stainless steel appliances (stove, microwave and dishwasher). Access deck from eat-in kitchen that overlooks huge backyard. Large laundry room has sink with access to two car garage. Upstairs has five bedrooms and two baths. Master bath has two separate vanities and large walk-in closets, separate shower and garden tub surrounded by columns. This wont last long.
Location
State SC
County Greenville
Area 031
Rooms
Basement None
Interior
Interior Features 2 Story Foyer, High Ceilings, Ceiling Fan(s), Tray Ceiling(s), Open Floorplan
Heating Electric
Cooling Central Air
Flooring Carpet, Ceramic Tile, Wood, Vinyl
Fireplaces Number 1
Fireplaces Type Masonry
Fireplace Yes
Appliance Dishwasher, Free-Standing Electric Range, Microwave, Gas Water Heater
Laundry 1st Floor, Laundry Room
Exterior
Garage Attached, Parking Pad, Paved, Side/Rear Entry
Garage Spaces 2.0
Community Features Common Areas
Roof Type Composition
Garage Yes
Building
Lot Description 1/2 - Acre
Story 2
Foundation Crawl Space
Sewer Septic Tank
Water Public
Architectural Style Traditional
Schools
Elementary Schools Bells Crossing
Middle Schools Riverside
High Schools Mauldin
Others
HOA Fee Include None
Read Less Info
Want to know what your home might be worth? Contact us for a FREE valuation!

Our team is ready to help you sell your home for the highest possible price ASAP
Bought with Weichert Realty-Shaun & Shari
Get More Information







