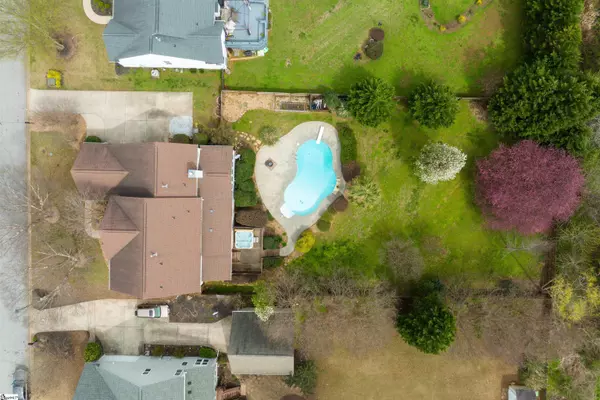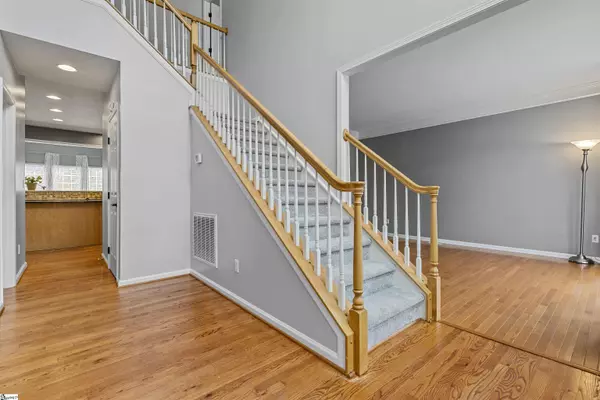$597,500
$582,681
2.5%For more information regarding the value of a property, please contact us for a free consultation.
5 Beds
3 Baths
3,385 SqFt
SOLD DATE : 04/27/2022
Key Details
Sold Price $597,500
Property Type Single Family Home
Sub Type Single Family Residence
Listing Status Sold
Purchase Type For Sale
Square Footage 3,385 sqft
Price per Sqft $176
Subdivision Carsons Pond
MLS Listing ID 1466951
Sold Date 04/27/22
Style Traditional
Bedrooms 5
Full Baths 2
Half Baths 1
HOA Fees $35/ann
HOA Y/N yes
Annual Tax Amount $2,258
Lot Size 0.460 Acres
Property Description
Just in time for summer! Pristine Five Forks area home w/in-ground POOL! Sitting on just over 0.46 acres-- less than a 5-minute drive to Woodruff Road and the shops and restaurants of Five Forks, convenient to the MESA Soccer Complex, Willow Creek and Holly Tree golf clubs. Thoughtful floorplan combines the best of modern open-concept living with traditional layout elements like formal dining and a dedicated office/study. High ceilings, hardwood flooring, and double-sided fireplace between great room and keeping room. Granite kitchen with stainless appliances and gas cooking! Pre-inspected at seller's expense with any necessary repairs made and then some. Home has been meticulously cared for, with most recent upgrades to include updated lighting, new carpet in bedrooms, new hot water heater, and fresh paint throughout. 3-car attached garage with epoxy floor and overhead storage! Outside you'll find your own private oasis, fully fenced and complete with screened porch, deck, hot tub, saltwater pool, and large level yard for the kids and dog to play!
Location
State SC
County Greenville
Area 031
Rooms
Basement None
Interior
Interior Features 2 Story Foyer, High Ceilings, Ceiling Fan(s), Ceiling Cathedral/Vaulted, Ceiling Smooth, Tray Ceiling(s), Granite Counters, Tub Garden, Walk-In Closet(s)
Heating Electric, Forced Air, Multi-Units, Natural Gas
Cooling Central Air, Electric
Flooring Carpet, Ceramic Tile, Wood
Fireplaces Number 1
Fireplaces Type Gas Log, See Through
Fireplace Yes
Appliance Dishwasher, Free-Standing Gas Range, Refrigerator, Gas Water Heater
Laundry 1st Floor, Walk-in, Laundry Room
Exterior
Garage Attached, Parking Pad, Paved, Side/Rear Entry
Garage Spaces 3.0
Fence Fenced
Pool In Ground
Community Features Common Areas, Street Lights
Utilities Available Underground Utilities, Cable Available
Roof Type Architectural
Garage Yes
Building
Lot Description 1/2 Acre or Less, Few Trees, Sprklr In Grnd-Full Yard
Story 2
Foundation Crawl Space
Sewer Septic Tank
Water Public, Greenville Water
Architectural Style Traditional
Schools
Elementary Schools Bells Crossing
Middle Schools Riverside
High Schools Mauldin
Others
HOA Fee Include None
Read Less Info
Want to know what your home might be worth? Contact us for a FREE valuation!

Our team is ready to help you sell your home for the highest possible price ASAP
Bought with Keller Williams DRIVE
Get More Information







