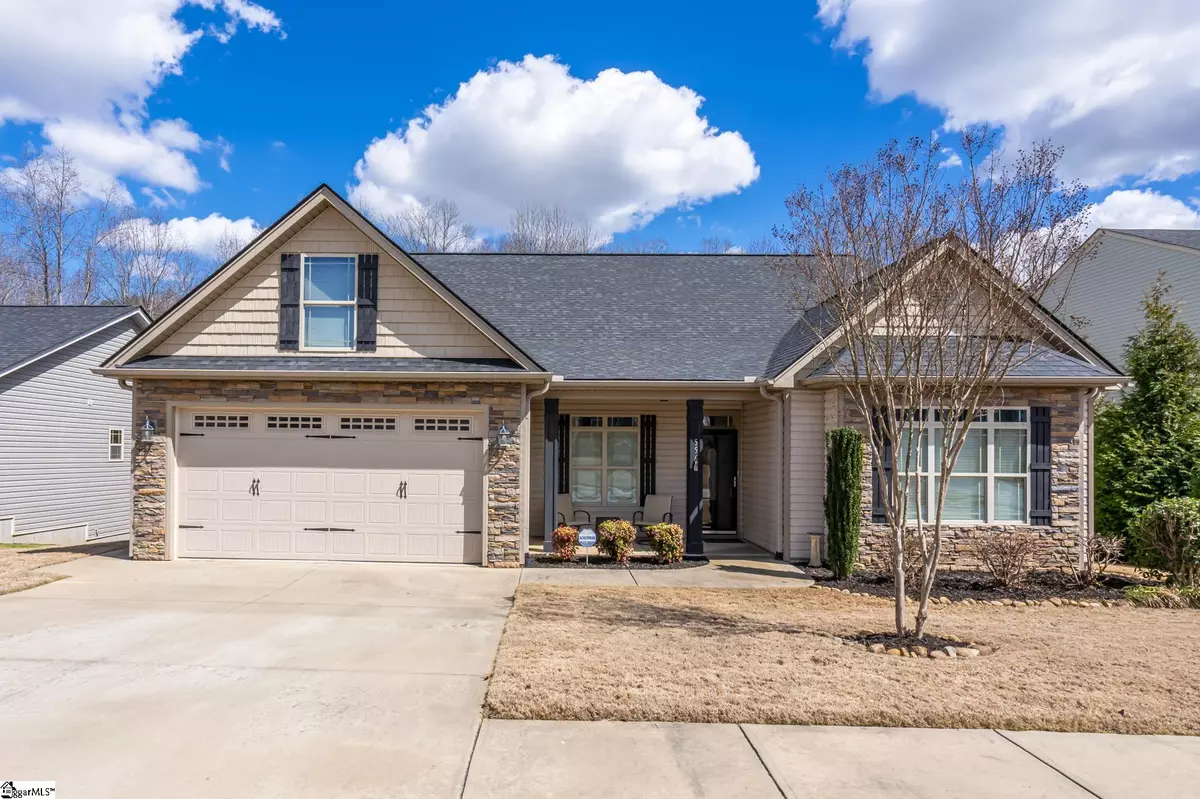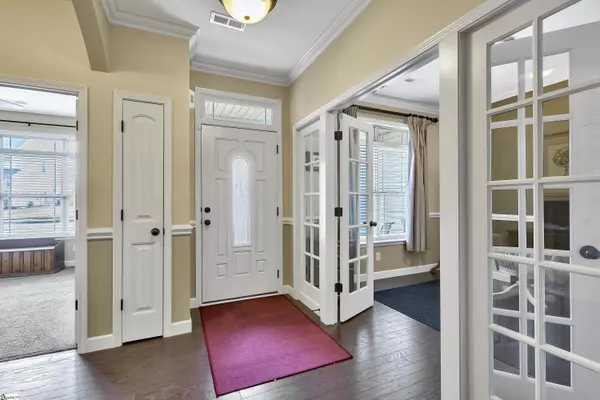$360,000
$359,900
For more information regarding the value of a property, please contact us for a free consultation.
4 Beds
3 Baths
2,275 SqFt
SOLD DATE : 05/06/2022
Key Details
Sold Price $360,000
Property Type Single Family Home
Sub Type Single Family Residence
Listing Status Sold
Purchase Type For Sale
Square Footage 2,275 sqft
Price per Sqft $158
Subdivision Glen Lake
MLS Listing ID 1466716
Sold Date 05/06/22
Style Craftsman
Bedrooms 4
Full Baths 2
Half Baths 1
HOA Fees $58/ann
HOA Y/N yes
Year Built 2014
Annual Tax Amount $1,717
Lot Size 8,712 Sqft
Property Description
Breathtaking home in the gated Glen Lake Community. This home is located in the heart of Boiling Springs in the award-winning District 2 School system. Glen Lake has a wide variety of one-of-a-kind amenities, including a clubhouse with an Olympic-sized pool, a playground, and a fully stocked lake with a dock that is great for fishing. As you enter the foyer, you will notice the open floor plan with a space to the left that could be used for either an extra bedroom or office. On the other side of the entryway are two bedrooms; both are spacious with good sized closets. Between these rooms are a full bath with vanity, a tub/shower combination, and ceramic tile floor. As you come through the home, you will notice the open floor plan with formal dining room with a trey ceiling, a Great room with high ceilings, a Fireplace with gas logs, rope lighting, and crown molding. The Gourmet kitchen is perfect for the growing family or for entertaining. Granite countertops, upgraded gas stove, all whirlpool stainless steel appliances to remain including the refrigerator and you will love the tankless hot water heater. Very spacious laundry room with upgraded matching cabinets, a built-in home alarm system. Half bath off Garage entry. The Master bedroom is very spacious with a ceiling fan. This leads off to a cozy second office or sunroom that overlooks a very private backyard. The Master bath has Double vanities, jetted tub, and a walk-in tile shower and two walk in closets. You can also enjoy your coffee in the morning on the screened-in porch and there is a separate deck area for grilling and entertaining family and friends. Downstairs under the deck has a poured patio approx. 38ft x 12, unfinished basement potential 750 sq. ft. or greater with 8ft. plus ceilings. Private wooded property and creek tributaries at the rear. Extensive landscaping with twelve mature Leland cypress trees, mature creeping juniper on embankment, tons of river rock on the property, and a full yard underground irrigation system. Double garage finished with a side entry door and lots of storage in the attic above the garage. Don't miss out on this one Call me today to set up your appointment.
Location
State SC
County Spartanburg
Area 015
Rooms
Basement Unfinished
Interior
Interior Features High Ceilings, Ceiling Fan(s), Ceiling Cathedral/Vaulted, Ceiling Smooth, Tray Ceiling(s), Countertops-Solid Surface, Open Floorplan, Walk-In Closet(s), Split Floor Plan
Heating Electric, Forced Air
Cooling Central Air, Electric
Flooring Carpet, Ceramic Tile, Wood
Fireplaces Number 1
Fireplaces Type Gas Log
Fireplace Yes
Appliance Gas Cooktop, Dishwasher, Disposal, Self Cleaning Oven, Refrigerator, Gas Oven, Microwave, Gas Water Heater, Tankless Water Heater
Laundry Sink, 1st Floor, Walk-in, Laundry Room
Exterior
Parking Features Attached, Paved, Garage Door Opener, Yard Door
Garage Spaces 2.0
Community Features Clubhouse, Common Areas, Gated, Street Lights, Playground, Pool, Sidewalks, Dock, Neighborhood Lake/Pond
Utilities Available Underground Utilities, Cable Available
Roof Type Architectural
Garage Yes
Building
Lot Description 1/2 Acre or Less, Sidewalk, Sloped, Few Trees, Sprklr In Grnd-Full Yard
Story 1
Foundation Crawl Space, Basement
Sewer Public Sewer
Water Public, Spbg
Architectural Style Craftsman
Schools
Elementary Schools Hendrix
Middle Schools Boiling Springs
High Schools Boiling Springs
Others
HOA Fee Include None
Read Less Info
Want to know what your home might be worth? Contact us for a FREE valuation!

Our team is ready to help you sell your home for the highest possible price ASAP
Bought with Coldwell Banker Caine/Williams






