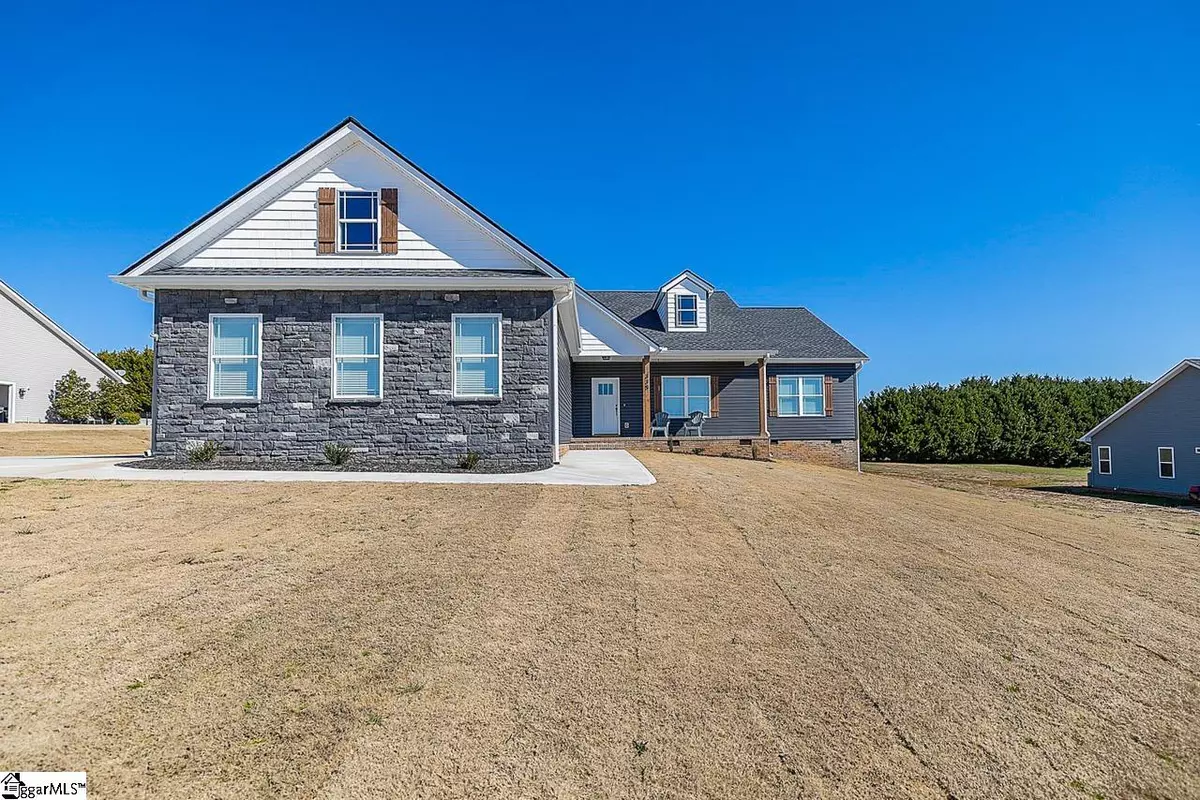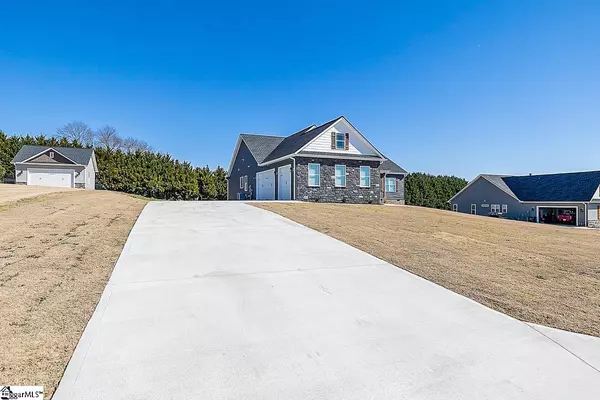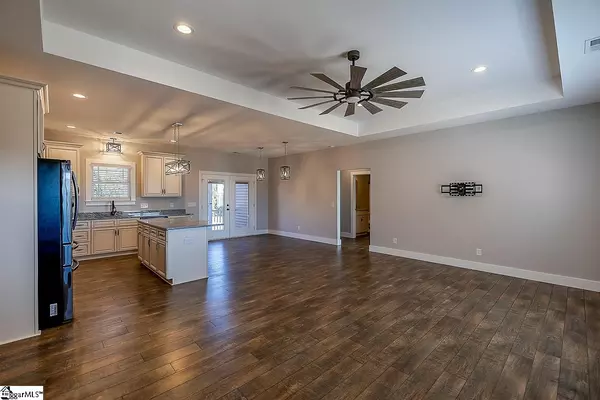$455,000
$454,900
For more information regarding the value of a property, please contact us for a free consultation.
3 Beds
2 Baths
2,000 SqFt
SOLD DATE : 05/13/2022
Key Details
Sold Price $455,000
Property Type Single Family Home
Sub Type Single Family Residence
Listing Status Sold
Purchase Type For Sale
Square Footage 2,000 sqft
Price per Sqft $227
Subdivision Deyoung Meadows
MLS Listing ID 1467368
Sold Date 05/13/22
Style Traditional
Bedrooms 3
Full Baths 2
HOA Fees $20/ann
HOA Y/N yes
Year Built 2021
Annual Tax Amount $181
Lot Size 0.850 Acres
Property Description
***New Listing*** in the sought after DeYoung Meadows Subdivision. This Custom built home is LESS than One Year Old!!!! This amazing, Single Level home has 3 Beds, Bonus/Office, 2 full Baths, screened in porch, RV electrical hookup, 3 Car Garage with extra, large parking pad, and sits on .85 acres. As you enter the home you are welcomed by a large Open-Floor plan, hardwoods throughout main living area, beautiful kitchen with Granite counter tops, an abundance of cabinets and Bar seating area. Master features a large Walk-in closet, en-suite Bathroom with double sink vanity featuring Granite counter tops, and walk-in shower. Fresh paint throughout the home. Large backyard, perfect for entertaining or even put in your own pool and create a beautiful oasis. Fully screened in back porch. The entire yard has been fully treated for weeds. Super close to stores, restaurants and interstates. CALL NOW and schedule your private showing!!!! This gorgeous home won't last long.
Location
State SC
County Spartanburg
Area 033
Rooms
Basement None
Interior
Interior Features High Ceilings, Ceiling Fan(s), Ceiling Smooth, Tray Ceiling(s), Granite Counters, Open Floorplan, Walk-In Closet(s), Split Floor Plan, Pantry
Heating Electric, Forced Air
Cooling Central Air, Electric
Flooring Carpet, Stone, Vinyl
Fireplaces Type None
Fireplace Yes
Appliance Dishwasher, Disposal, Range, Microwave, Electric Water Heater
Laundry Sink, 1st Floor, Walk-in, Electric Dryer Hookup, Laundry Room
Exterior
Parking Features Attached, Parking Pad, Paved, Garage Door Opener, Side/Rear Entry
Garage Spaces 3.0
Community Features None
Utilities Available Underground Utilities, Cable Available
Roof Type Architectural
Garage Yes
Building
Lot Description 1/2 - Acre
Story 1
Foundation Crawl Space
Sewer Septic Tank
Water Public
Architectural Style Traditional
Schools
Elementary Schools Reidville
Middle Schools Dr Hill
High Schools James F. Byrnes
Others
HOA Fee Include Street Lights
Read Less Info
Want to know what your home might be worth? Contact us for a FREE valuation!

Our team is ready to help you sell your home for the highest possible price ASAP
Bought with Joan Herlong Sotheby's Int'l
Get More Information







