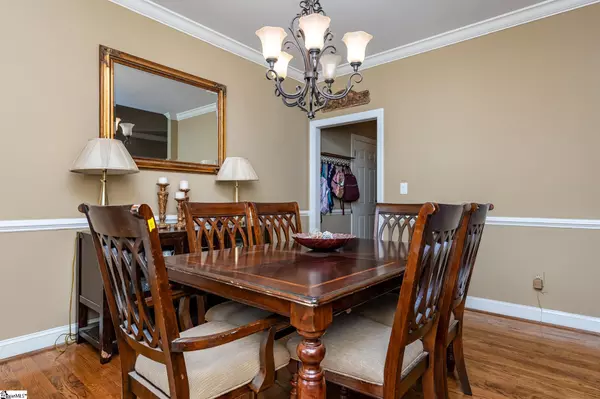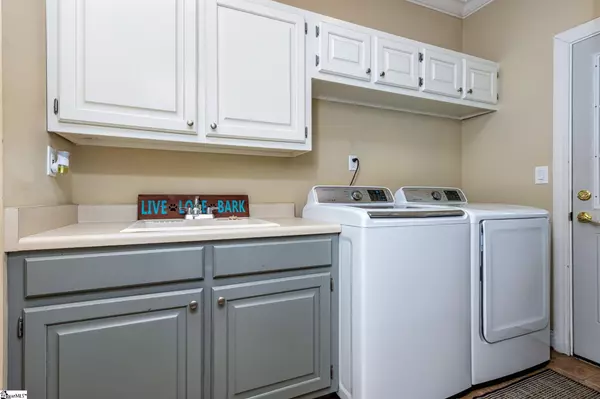$450,000
$370,000
21.6%For more information regarding the value of a property, please contact us for a free consultation.
4 Beds
3 Baths
2,566 SqFt
SOLD DATE : 05/20/2022
Key Details
Sold Price $450,000
Property Type Single Family Home
Sub Type Single Family Residence
Listing Status Sold
Purchase Type For Sale
Square Footage 2,566 sqft
Price per Sqft $175
Subdivision Pelham Falls
MLS Listing ID 1466904
Sold Date 05/20/22
Style Traditional
Bedrooms 4
Full Baths 2
Half Baths 1
HOA Fees $47/ann
HOA Y/N yes
Annual Tax Amount $1,441
Lot Size 10,890 Sqft
Lot Dimensions 92 x 119 x x 96 x 118
Property Description
Are you looking for the perfect home in a great neighborhood? Look no further... The community of Pelham Falls features 2 swimming pools, one with a large covered veranda, a large clubhouse, tennis courts, basketball court, and a park-like walking trail that borders the Enoree river. As you walk into this home take notice of the many floor-to-ceiling windows that filter in lovely natural light and the beautiful hardwoods throughout. The decorative staircase gives the foyer a grand touch, you will find the formal living room to your right currently being used as an office. To your left is a formal dining space perfect for Holiday meals or entertaining. There is a first floor guest bathroom as well. This home was designed with storage in mind with ample closet space on both floors. The 2 car garage has extra storage space as well. The large laundry room with a sink is right off the spacious kitchen. The Kitchen showcases granite countertops, stainless appliances, and a well-sized breakfast nook with a built-in desk area that opens to the great room with a gas fireplace. Upstairs the Master Suite opens up with grand double doors, The Master features a walk-in closet with custom closet systems, a master bath with his and her sinks, a separate shower, and a soaking tub. Down the Hall three large bedrooms with large closets share a hall bathroom with a shower tub combo. If you enjoy being outside, this home features a covered deck with pull-down screens perfect for spending time with friends or family, this lot is lower maintenance and perfect for those who love nature without the lawn work. As a bonus, Pelham Falls is zoned for Riverside Schools. This location is very convenient to schools, shopping, medical and other supporting facilities
Location
State SC
County Greenville
Area 031
Rooms
Basement None
Interior
Interior Features 2 Story Foyer, Ceiling Fan(s), Ceiling Smooth, Granite Counters, Open Floorplan, Walk-In Closet(s), Pantry
Heating Forced Air, Natural Gas
Cooling Central Air, Electric
Flooring Ceramic Tile, Wood
Fireplaces Number 1
Fireplaces Type Gas Log
Fireplace Yes
Appliance Cooktop, Dishwasher, Disposal, Oven, Refrigerator, Gas Water Heater
Laundry 1st Floor, Walk-in, Laundry Room
Exterior
Parking Features Attached, Paved, Garage Door Opener
Garage Spaces 2.0
Fence Fenced
Community Features Athletic Facilities Field, Clubhouse, Common Areas, Street Lights, Recreational Path, Playground, Pool, Tennis Court(s)
Roof Type Architectural
Garage Yes
Building
Lot Description 1/2 Acre or Less
Story 2
Foundation Crawl Space
Sewer Public Sewer
Water Public
Architectural Style Traditional
Schools
Elementary Schools Woodland
Middle Schools Riverside
High Schools Riverside
Others
HOA Fee Include Common Area Ins., Electricity, Pool, Recreation Facilities, Street Lights, By-Laws, Restrictive Covenants
Read Less Info
Want to know what your home might be worth? Contact us for a FREE valuation!

Our team is ready to help you sell your home for the highest possible price ASAP
Bought with Coldwell Banker Caine Spartanburg
Get More Information







