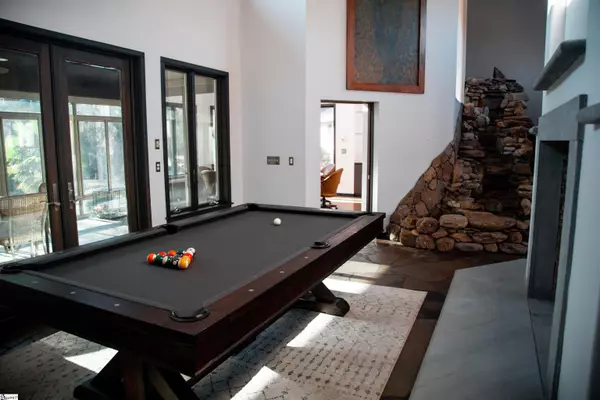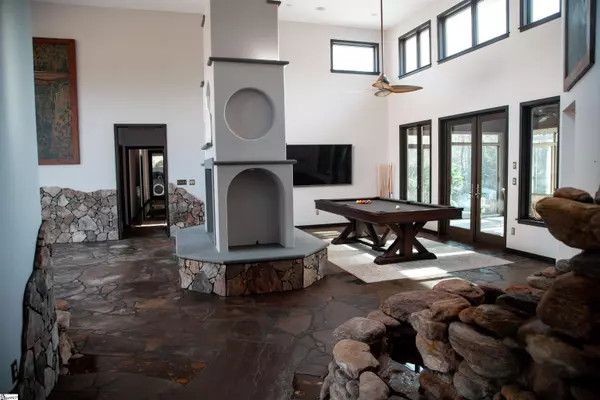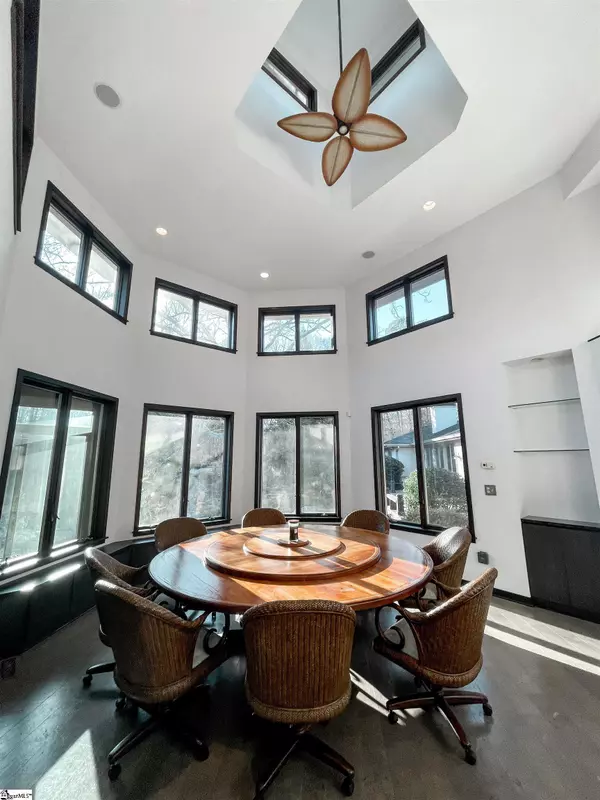$1,485,000
$1,698,000
12.5%For more information regarding the value of a property, please contact us for a free consultation.
6 Beds
8 Baths
6,745 SqFt
SOLD DATE : 06/21/2022
Key Details
Sold Price $1,485,000
Property Type Single Family Home
Sub Type Single Family Residence
Listing Status Sold
Purchase Type For Sale
Square Footage 6,745 sqft
Price per Sqft $220
Subdivision Wildwood Estates
MLS Listing ID 1466765
Sold Date 06/21/22
Style Contemporary
Bedrooms 6
Full Baths 6
Half Baths 2
HOA Y/N no
Year Built 2004
Annual Tax Amount $23,467
Lot Size 6.600 Acres
Property Description
From the moment you pull in the private drive, you'll see why this executive estate has been dubbed the "Zen Retreat." You will not be disapointed when you view one of South Carolina's most unique and luxurious estate homes. Isolated on nearly 7 private acres, retreat to the most relaxing residences in the area. You will be wow'd by the meticulously designed gardens, well-fed koi pond, and Chinese pavilions. The landscape was custom designed by a highly acclaimed architect to reflect the gardens of Suzhou China. The guest cottage, dragon wall, and pavilions were constructed with Chinese builders and materials flown (and shipped) into the US to complete. Living space is abundant with an almost 7,000 sf main home plus a guest cottage. As you enter thru the most breathtaking magnetic steel doors, you'll be greeted by an indoor, natural stone waterfall. The atrium is filled with natural light and soaring ceilings, double sided fireplace and an indoor heated endless lap pool. The right wing of the home is dedicated entirely to your owner's suite. A private office with fireplace is just down the hall from the master bedroom. The master is spacious and well appointed with separate HIS and HERS full BATHROOMS and walk in closets with custom shelving, laundry room, and a fireplace!!! The left wing of the home features 4 bedrooms, each with a full bathroom and walk-in tile showers. There is a butler service station adjacent to the guest laundry room. The kitchen and dining areas are truly showstoppers. Endless cabinet space and high end appliances to include a huge professional Wolf gas range and vent hood, sub zero fridge, steam wall oven, espresso machine, warming drawer, ice maker, and wine fridge! The dining room is built for entertaining with 2 story ceilings and a large custom table. Your guests can flow onto the sun porch for additional seating all the while taking in full view of the gorgeous, serene backyard. The family/media room is down the hall with exquisite ceiling woodwork and includes amazing surround sound. Every rear room has direct access via 10 ft glass doors to the massive composite decking and back yard. The private guest cottage has its own private bathroom and efficiency style kitchen. Ideal for guests who would like to visit your new home! The house was very well constructed and has hard coat masonry stucco, a composite slate style roof on the main house, 4 car attached garage, carport, circular drive with additional parking for 7 cars. No expense was spared in creating a warm, relaxing, and natural estate. This property is close in proximity to the booming Hwy 290 area. Easy access to 85 and 26. Only 18 minutes away from Greenville. And equally accessible to downtown Spartanburg. It truly feels like an off grid oasis where stress is impossible. Pre-approval or proof of funds required for showing appointment.
Location
State SC
County Spartanburg
Area 033
Rooms
Basement Finished, Partial, Walk-Out Access, Interior Entry
Interior
Interior Features 2 Story Foyer, High Ceilings, Ceiling Fan(s), Central Vacuum, Granite Counters, Open Floorplan, Walk-In Closet(s), Split Floor Plan, Coffered Ceiling(s), Pantry
Heating Floor Furnace, Forced Air, Natural Gas
Cooling Central Air, Electric
Flooring Ceramic Tile, Cork
Fireplaces Number 4
Fireplaces Type Gas Starter, See Through
Fireplace Yes
Appliance Dishwasher, Disposal, Free-Standing Gas Range, Refrigerator, Washer, Ice Maker, Wine Cooler, Microwave, Gas Water Heater, Tankless Water Heater
Laundry 1st Floor, Walk-in, Gas Dryer Hookup, Stackable Accommodating
Exterior
Parking Features Attached, Circular Driveway, Parking Pad, Paved, Garage Door Opener, Courtyard Entry, Carport
Garage Spaces 5.0
Community Features None
Utilities Available Underground Utilities, Cable Available
Waterfront Description Lake, Waterfront
View Y/N Yes
View Water
Roof Type Other
Garage Yes
Building
Lot Description 5 - 10 Acres, Cul-De-Sac, Sloped, Few Trees, Wooded, Sprklr In Grnd-Partial Yd
Story 1
Foundation Crawl Space, Slab, Basement
Sewer Septic Tank
Water Public
Architectural Style Contemporary
Schools
Elementary Schools Reidville
Middle Schools Berry Shoals Intermediate
High Schools James F. Byrnes
Others
HOA Fee Include None
Read Less Info
Want to know what your home might be worth? Contact us for a FREE valuation!

Our team is ready to help you sell your home for the highest possible price ASAP
Bought with New City Development & Realty






