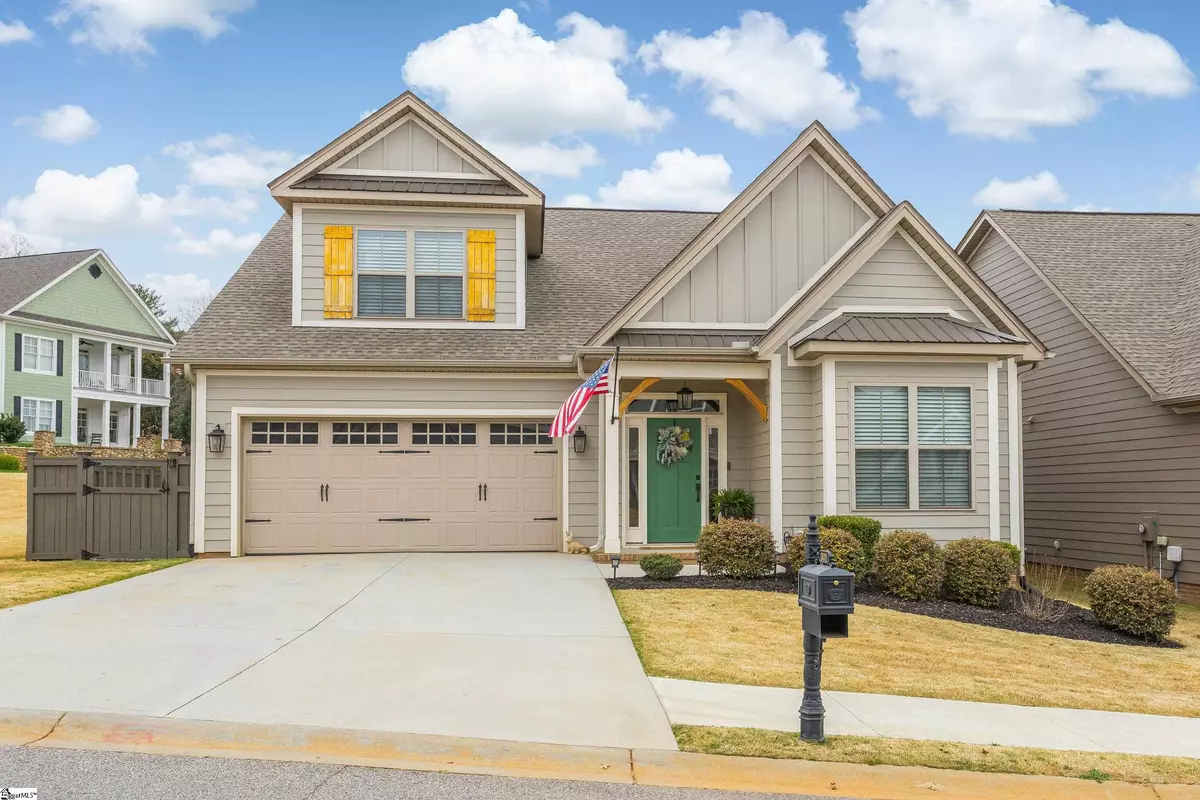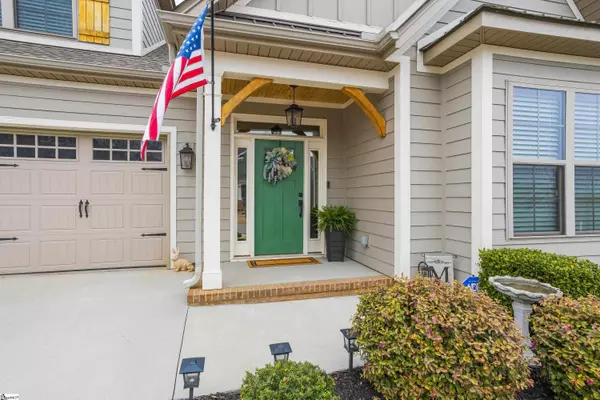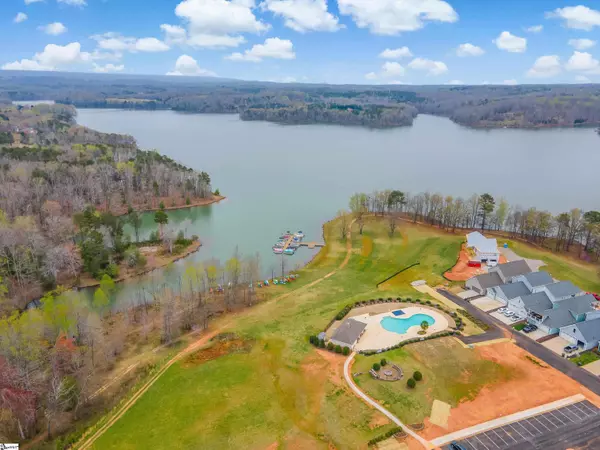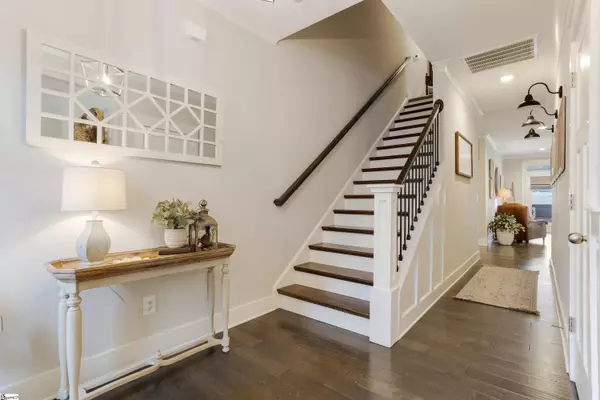$462,000
$459,000
0.7%For more information regarding the value of a property, please contact us for a free consultation.
4 Beds
3 Baths
3,132 SqFt
SOLD DATE : 05/03/2022
Key Details
Sold Price $462,000
Property Type Single Family Home
Sub Type Single Family Residence
Listing Status Sold
Purchase Type For Sale
Square Footage 3,132 sqft
Price per Sqft $147
Subdivision Stillwaters Of Lake Robinson
MLS Listing ID 1467735
Sold Date 05/03/22
Style Craftsman
Bedrooms 4
Full Baths 2
Half Baths 1
HOA Fees $120/mo
HOA Y/N yes
Year Built 2018
Annual Tax Amount $2,939
Lot Size 9,147 Sqft
Property Description
Better than new, move in ready home with upgrades throughout! This immaculately maintained home built in 2018 in the Lake Robinson Stillwaters community of Taylors is more than just a home, it's a way of life. Golf cart to the pool, kayak, boat or swim in the lake, or just relax and enjoy the Carolina evenings in the screened porch. This home is truly a perfect blend of daily functionality and an entertainer's dream. You will love the open concept kitchen and living room with kitchen upgrades that include: white shaker cabinets, soft close cabinets and drawers, subway tile backsplash, granite countertops, and a butlers pantry with custom cedar floating shelves. On the main level, you will also find the large, private master bedroom en-suite with a pan ceiling, upgraded ceiling fan, large windows, and a custom barn door leading into the master bathroom. The master bathroom is well equipped with a double sink vanity and granite countertops, soaking tub, tile shower, and his/hers closets. Upstairs, you will find three additional spacious bedrooms, ample closet and storage space, and a full bathroom with granite countertops and ceramic tile floors. This home offers great flexibility with one of the upstairs bedrooms being large enough (18x16) to act as a bonus room, office, home gym, or whatever fits your lifestyle. When you get tired of being inside, step into the backyard on your corner lot and enjoy resort style amenities. Spend time with friends and family by the outdoor fireplace, have a drink by the bar, or have a sit on the screened porch which comes equipped with custom privacy pull down shades. The two car garage has been upgraded with epoxy flooring, custom floating cabinets, workbench, and separate fishing rod storage! The thoughtfulness and attention to detail in this home is second to none. Schedule your appointment today and ask your realtor for a detailed list of all updates and upgrades.
Location
State SC
County Greenville
Area 013
Rooms
Basement None
Interior
Interior Features High Ceilings, Ceiling Fan(s), Ceiling Smooth, Granite Counters, Walk-In Closet(s), Pantry
Heating Electric, Forced Air
Cooling Central Air, Electric
Flooring Carpet, Ceramic Tile, Wood
Fireplaces Number 2
Fireplaces Type Gas Log, Ventless, Outside
Fireplace Yes
Appliance Dishwasher, Disposal, Range, Microwave, Gas Water Heater
Laundry 1st Floor, Walk-in
Exterior
Exterior Feature Outdoor Fireplace
Parking Features Attached, Paved
Garage Spaces 2.0
Fence Fenced
Community Features Common Areas, Gated, Street Lights, Recreational Path, Pool, Water Access, Dock, Neighborhood Lake/Pond
Waterfront Description Lake
View Y/N Yes
View Mountain(s)
Roof Type Architectural
Garage Yes
Building
Lot Description 1/2 Acre or Less, Corner Lot, Interior Lot
Story 2
Foundation Slab
Sewer Public Sewer
Water Public
Architectural Style Craftsman
Schools
Elementary Schools Mountain View
Middle Schools Blue Ridge
High Schools Blue Ridge
Others
HOA Fee Include None
Read Less Info
Want to know what your home might be worth? Contact us for a FREE valuation!

Our team is ready to help you sell your home for the highest possible price ASAP
Bought with Keller Williams Grv Upst






