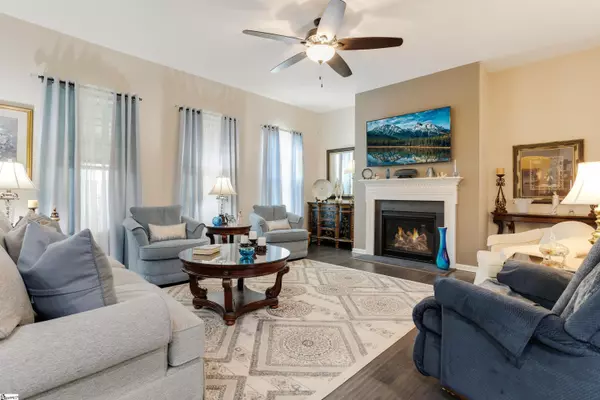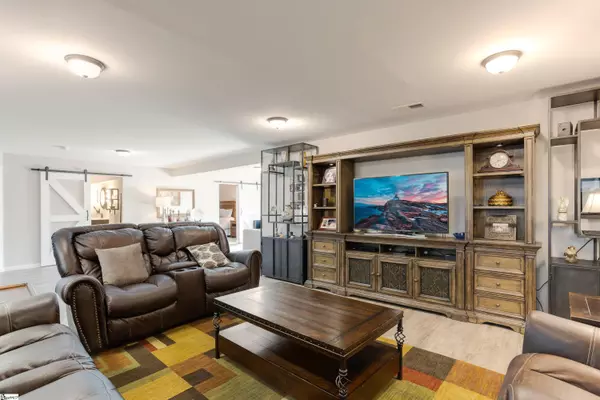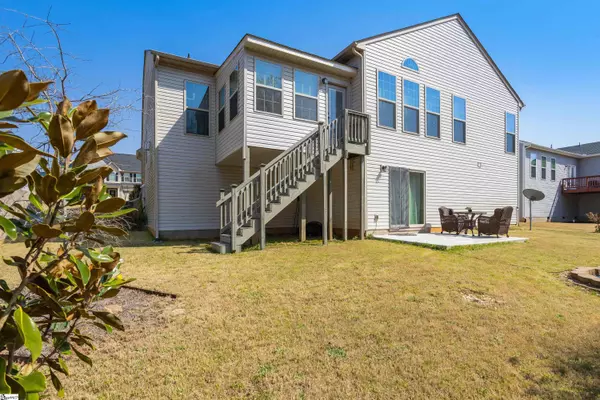$445,000
$485,000
8.2%For more information regarding the value of a property, please contact us for a free consultation.
4 Beds
4 Baths
2,348 SqFt
SOLD DATE : 05/10/2022
Key Details
Sold Price $445,000
Property Type Single Family Home
Sub Type Single Family Residence
Listing Status Sold
Purchase Type For Sale
Square Footage 2,348 sqft
Price per Sqft $189
Subdivision Glen Lake
MLS Listing ID 1467956
Sold Date 05/10/22
Style Craftsman
Bedrooms 4
Full Baths 4
HOA Fees $56/ann
HOA Y/N yes
Year Built 2017
Annual Tax Amount $1,815
Lot Size 0.330 Acres
Property Description
ABSOLUTELY FANTASTIC home in the highly sought after neighborhood of Glen Lake Subdivision. This stone & vinyl exterior home boasts of a spacious .33 acre lot, with sidewalks in front of the home and recently added concrete to expand the driveway for 3-wide parking. This amazing home features master on main, hardwood floors throughout the main living areas, custom cabinets stainless steel appliances & high ceilings, especially the vaulted ceiling in the great room. There is also a porch/sun room. The home also boasts of an open & split floor plan design. This 4 bedroom 4 bath home just recently underwent a renovation in the lower level of the home. A beautiful kitchen was added, including granite counters, cabinets & a full set of appliances. Also added was another bathroom & 2 more rooms that are being used as bedrooms. There is also a large foyer that separates the new bedrooms. The downstairs already had a master bedroom w/ en suite bathroom & both have barn style doors for privacy & style. Needless to say, it is ideal for a multi-family living situation. Laundry rooms on both floors. Sellers hate to leave, but are relocating due to their job!!
Location
State SC
County Spartanburg
Area 015
Rooms
Basement Finished, Full, Walk-Out Access, Interior Entry
Interior
Interior Features High Ceilings, Ceiling Fan(s), Ceiling Cathedral/Vaulted, Ceiling Smooth, Granite Counters, Open Floorplan, Tub Garden, Walk-In Closet(s), Second Living Quarters, Split Floor Plan, Pantry
Heating Forced Air, Natural Gas
Cooling Central Air, Electric
Flooring Carpet, Wood, Vinyl
Fireplaces Number 1
Fireplaces Type Gas Log
Fireplace Yes
Appliance Dishwasher, Disposal, Free-Standing Gas Range, Electric Oven, Free-Standing Electric Range, Range, Microwave, Gas Water Heater, Tankless Water Heater
Laundry 1st Floor, 2nd Floor, In Basement, Laundry Closet, Walk-in, Electric Dryer Hookup, Laundry Room
Exterior
Parking Features Attached, Parking Pad, Paved, Garage Door Opener
Garage Spaces 2.0
Community Features Clubhouse, Common Areas, Gated, Street Lights, Playground, Pool, Sidewalks, Dock, Neighborhood Lake/Pond
Utilities Available Underground Utilities, Cable Available
Roof Type Architectural
Garage Yes
Building
Lot Description 1/2 Acre or Less, Sidewalk
Story 1
Foundation Basement
Sewer Public Sewer
Water Public, SPARTANBURG
Architectural Style Craftsman
Schools
Elementary Schools Hendrix
Middle Schools Boiling Springs
High Schools Boiling Springs
Others
HOA Fee Include None
Read Less Info
Want to know what your home might be worth? Contact us for a FREE valuation!

Our team is ready to help you sell your home for the highest possible price ASAP
Bought with Keller Williams Grv Upst






