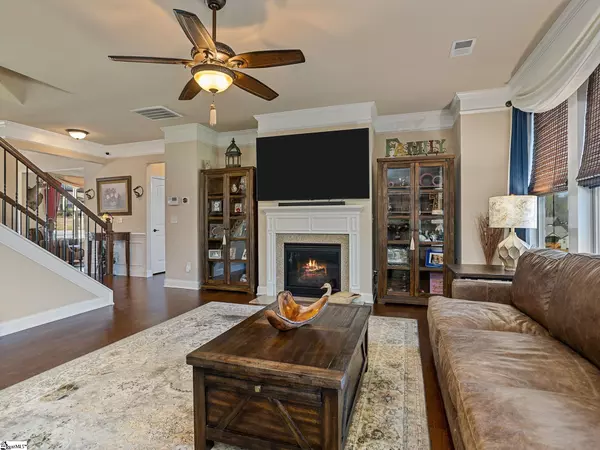$435,000
$430,000
1.2%For more information regarding the value of a property, please contact us for a free consultation.
5 Beds
4 Baths
3,572 SqFt
SOLD DATE : 06/03/2022
Key Details
Sold Price $435,000
Property Type Single Family Home
Sub Type Single Family Residence
Listing Status Sold
Purchase Type For Sale
Approx. Sqft 3400-3599
Square Footage 3,572 sqft
Price per Sqft $121
Subdivision Sapphire Pointe
MLS Listing ID 1468044
Sold Date 06/03/22
Style Craftsman
Bedrooms 5
Full Baths 4
HOA Fees $41/ann
HOA Y/N yes
Annual Tax Amount $1,806
Lot Dimensions 125 x 95 x 128 x 95
Property Sub-Type Single Family Residence
Property Description
Welcome home to 176 Sapphire Pointe Drive! This immaculate home features the coveted Washington floor plan on a generous corner lot. With a formal dining and living room, as well as a bedroom and bathroom on the main floor, you'll have multiple options for this home to adapt to your lifestyle. You'll also enjoy the oversized laundry room with built-in cabinets, a mud room, butlers pantry, and the well appointed chef's kitchen with gas range, walk-in pantry, granite countertops and stainless steel appliances that overlooks the large family room. Upstairs you'll find the owners suite with an amazing walk-in closet and a large bathroom, complete with tiled shower, a garden tub and dual sinks. Upstairs there is also a junior suite bedroom with its own bathroom and walk-in closet, as well as two other bedrooms with a full bath and a media/bonus room that can also be used as a 6th bedroom as it has a closet and windows. Outside, there is a side entry garage, a large fenced in backyard with a covered patio, and an extra concrete pad for additional seating. Come see this gorgeous home in the Sapphire Pointe neighborhood! With its more than convenient location, there's nothing more to want!
Location
State SC
County Spartanburg
Area 033
Rooms
Basement None
Interior
Interior Features 2 Story Foyer, High Ceilings, Ceiling Fan(s), Ceiling Smooth, Tray Ceiling(s), Granite Counters, Open Floorplan, Tub Garden, Walk-In Closet(s), Pantry
Heating Natural Gas, Damper Controlled
Cooling Central Air, Electric, Damper Controlled
Flooring Carpet, Ceramic Tile, Wood
Fireplaces Number 1
Fireplaces Type Gas Log
Fireplace Yes
Appliance Dishwasher, Disposal, Free-Standing Gas Range, Self Cleaning Oven, Convection Oven, Refrigerator, Microwave, Gas Water Heater
Laundry 1st Floor, Walk-in, Laundry Room
Exterior
Parking Features Attached, Paved, Side/Rear Entry
Garage Spaces 2.0
Fence Fenced
Community Features Street Lights, Pool
Utilities Available Cable Available
Roof Type Architectural
Garage Yes
Building
Lot Description 1/2 - Acre, Corner Lot, Sloped
Story 2
Foundation Slab
Sewer Public Sewer
Water Public, SPGTT & SJWD
Architectural Style Craftsman
Schools
Elementary Schools Abner Creek
Middle Schools Florence Chapel
High Schools James F. Byrnes
Others
HOA Fee Include Pool,Street Lights,By-Laws
Acceptable Financing USDA Loan
Listing Terms USDA Loan
Read Less Info
Want to know what your home might be worth? Contact us for a FREE valuation!

Our team is ready to help you sell your home for the highest possible price ASAP
Bought with Coldwell Banker Caine Real Est






