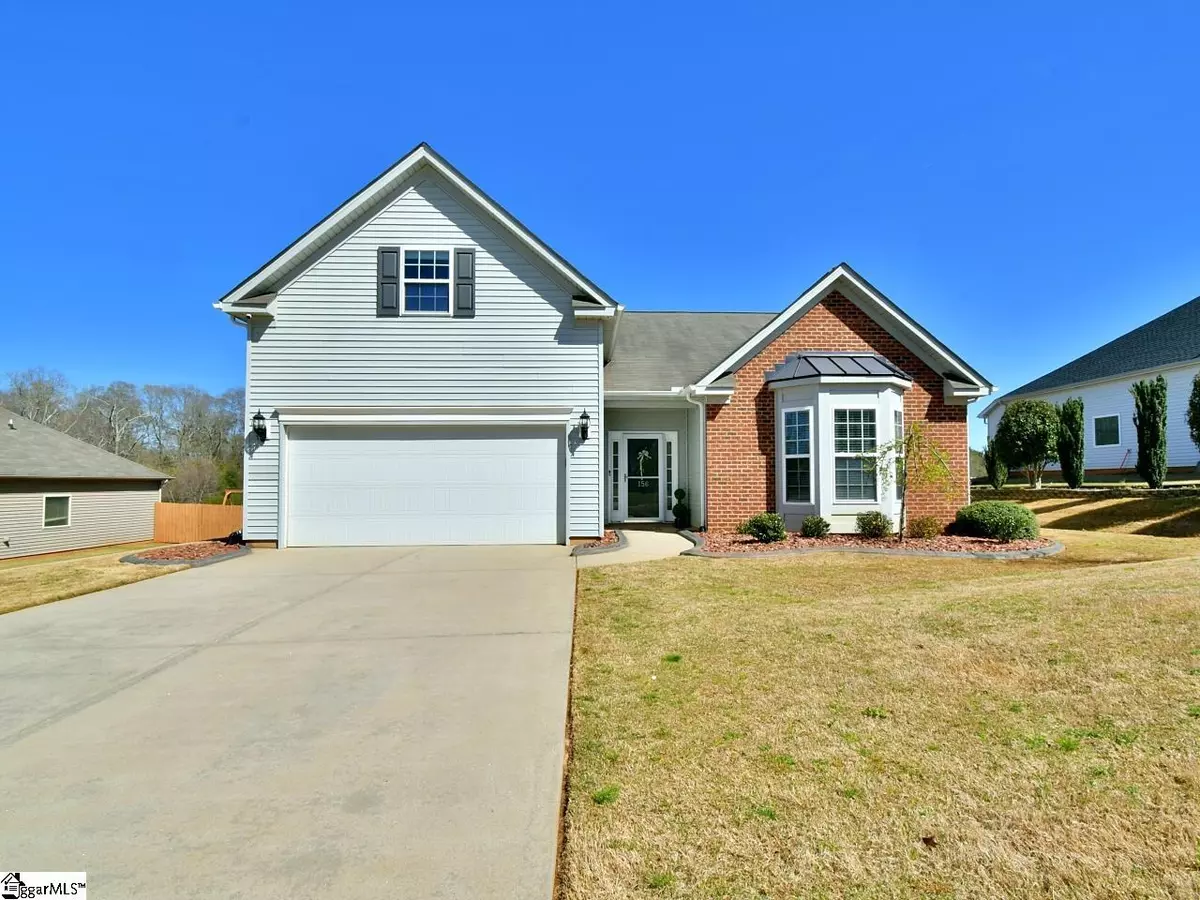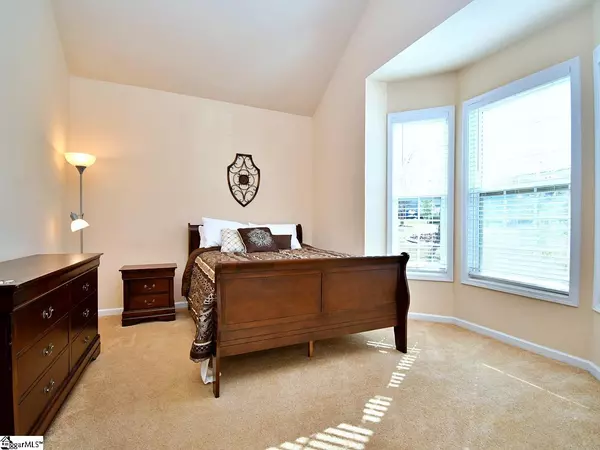$355,500
$325,000
9.4%For more information regarding the value of a property, please contact us for a free consultation.
3 Beds
2 Baths
2,096 SqFt
SOLD DATE : 05/06/2022
Key Details
Sold Price $355,500
Property Type Single Family Home
Sub Type Single Family Residence
Listing Status Sold
Purchase Type For Sale
Square Footage 2,096 sqft
Price per Sqft $169
Subdivision The Farm At Sandy Springs
MLS Listing ID 1468355
Sold Date 05/06/22
Style Patio
Bedrooms 3
Full Baths 2
HOA Fees $39/ann
HOA Y/N yes
Year Built 2010
Annual Tax Amount $1,257
Lot Size 0.580 Acres
Property Description
A real SHOW STOPPER, all sitting on an over 1/2 acre lot backing to a 42 acre conservatory, full of deer, turkey, you name it. We are ready to 'WOW" you with this beautiful home!! As soon as you enter the neighborhood it catches your eye for sure. 87 acres of common space and unheard of set up today! All homes sit on at least half acre lots and no house backs to another. The neighborhood is beautifully landscaped! 156 Pendock is surrounded by gorgeous homes and you will be proud to call this home. Now the details about this lovely home. Owners suite on the main and two more spacious bedrooms in a split style floor plan. All concrete drive and sidewalk that enters to the small covered porch, enters into a very spacious foyer with 9ft ceilings. Take a right and you have what I call the bedroom suite. Two spacious bedrooms , hall closet and full bath tub shower combo, with a linen closet. Take a left and you have a spacious garage that the owner had set up as a draw dropping Gym, now back to a garage with lots of space. Also down this hall is the laundry room, above the garage is a roomy bonus room just painted, with higher ceilings and a really nice walk-in storage closet, another plus! The Great room is just that, open vaulted ceilings, hardwood floors, gas logs all recently painted. The owner's suite does not disappoint. Designed with an additional bump out to act as a sitting room or turn it into your home office. The framing is in place if you wanted to add a door to the screened porch. Nice walk-in closet and the bath has dual sinks, with a stand alone shower and garden tub. The kitchen is very very roomy, easily could add an island for additional counter space or seating, already has a long bar that seats 4. There are lots of cabinets in a beautiful wood finish. All the Samsung Black Stainless appliances stay, the stove was upgraded to a gas, super nice! Dining room is very roomy and easily could add a larger table and room for additional furniture, and windows look into the back yard. Then is my most favorite of all, the screened porch, very cozy, can see it being the hang out place, relax, read a book, play some music and have your favorite adult beverage, all while looking out into the GORGEOUS fenced back yard that boast a newly expanded concrete patio includes gas line, perfect for your fire pit, bbq grill, you name it. I promise this home will not disappoint you! Few other things about the home, maintenance free flowers beds with rocks and curbing were added, lawn is treated, there is a current termite bond that is transferable, internet spectrum , AT&T Fiber optic, the neighborhood has a walking trail, a simply stunning neighborhood pool, cabana with swings, playground and grills. The place is waiting on you and we are looking forward to seeing you this weekend! Accepting offers until April 11, 2022 until 8PM. House will be OPEN Sunday April 10, 2022 2pm-4pm come see me. I will be on site to answer any of your questions and help in any way! See you there!
Location
State SC
County Greenville
Area 042
Rooms
Basement None
Interior
Interior Features High Ceilings, Ceiling Fan(s), Ceiling Smooth, Tray Ceiling(s), Open Floorplan, Walk-In Closet(s), Laminate Counters, Pantry
Heating Forced Air, Natural Gas
Cooling Central Air, Electric
Flooring Carpet, Wood, Vinyl
Fireplaces Number 1
Fireplaces Type Gas Log
Fireplace Yes
Appliance Gas Cooktop, Dishwasher, Disposal, Free-Standing Gas Range, Self Cleaning Oven, Refrigerator, Microwave, Gas Water Heater, Tankless Water Heater
Laundry 1st Floor, Walk-in, Electric Dryer Hookup, Laundry Room
Exterior
Exterior Feature Satellite Dish
Parking Features Attached, Paved
Garage Spaces 2.0
Fence Fenced
Community Features Clubhouse, Common Areas, Recreational Path, Playground, Pool, Landscape Maintenance
Utilities Available Cable Available
Roof Type Composition
Garage Yes
Building
Lot Description 1/2 - Acre, Pasture
Story 1
Foundation Slab
Sewer Septic Tank
Water Public, Greenville
Architectural Style Patio
Schools
Elementary Schools Sue Cleveland
Middle Schools Woodmont
High Schools Woodmont
Others
HOA Fee Include None
Acceptable Financing USDA Loan
Listing Terms USDA Loan
Read Less Info
Want to know what your home might be worth? Contact us for a FREE valuation!

Our team is ready to help you sell your home for the highest possible price ASAP
Bought with BHHS C Dan Joyner - Simp






