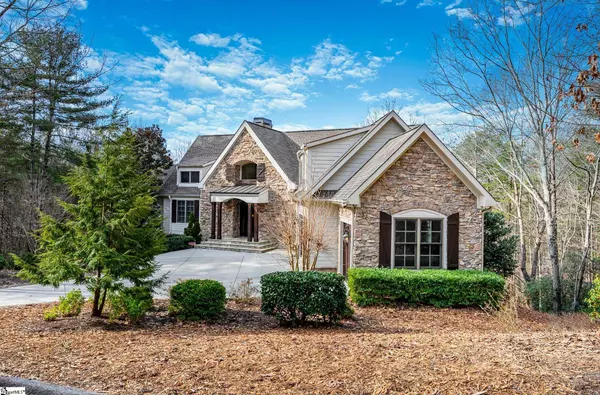$1,020,000
$1,045,000
2.4%For more information regarding the value of a property, please contact us for a free consultation.
5 Beds
4 Baths
4,762 SqFt
SOLD DATE : 05/09/2022
Key Details
Sold Price $1,020,000
Property Type Single Family Home
Sub Type Single Family Residence
Listing Status Sold
Purchase Type For Sale
Approx. Sqft 3200-3399
Square Footage 4,762 sqft
Price per Sqft $214
Subdivision The Cliffs At Keowee Vineyards
MLS Listing ID 1464256
Sold Date 05/09/22
Style Craftsman
Bedrooms 5
Full Baths 3
Half Baths 1
HOA Fees $162/ann
HOA Y/N yes
Year Built 2006
Annual Tax Amount $10,134
Lot Size 3.750 Acres
Property Sub-Type Single Family Residence
Property Description
Charming cottage home nestled in the woods on 3.75 acres within walking distance to The Vineyards clubhouse. Fully furnished home with rare 3 car garage for home of this size. With strong curb appeal, a private setting in the woods, and well maintained, this Donald Gardner plan custom built home offers the perfect weekend getaway or permanent residence. The open floor plan with bright light, hardwood floors throughout the main level and nature's view to the rear of the home provides a welcoming feel and sense of privacy while being located in the heart of the community. On the main level you will find a spacious master suite with access to the covered rear deck that stretches across the rear of the home, 2 story open foyer, a large family room with fireplace and vaulted ceiling, an open kitchen with both breakfast area and separate dining area, large powder room and laundry room. The lower level features a cozy guest suite with adjoining screen porch, family recreation room with wet bar, refrigerator and wine rack, fireplace, and currently a large crafts/workshop area (this area is pre-plumbed for an additional bath/guest suite) and significant storage areas. A second lower deck also stretches across the rear of the home. Upstairs you will find 2 additional guest bedrooms and a large bedroom over the garage resulting in 5 bedrooms if desired. Alternatively, any of these bedrooms could be converted to an office, exercise room or other purposes.
Location
State SC
County Pickens
Area 066
Rooms
Basement Walk-Out Access
Interior
Interior Features 2 Story Foyer, High Ceilings, Ceiling Fan(s), Ceiling Cathedral/Vaulted, Ceiling Smooth, Granite Counters, Walk-In Closet(s), Countertops-Other
Heating Electric, Multi-Units, Propane
Cooling Electric
Flooring Carpet, Ceramic Tile, Wood
Fireplaces Number 2
Fireplaces Type Gas Log
Fireplace Yes
Appliance Gas Cooktop, Dishwasher, Disposal, Dryer, Refrigerator, Washer, Microwave, Gas Water Heater
Laundry 1st Floor, Walk-in, Laundry Room
Exterior
Parking Features Attached, Paved
Garage Spaces 3.0
Community Features Clubhouse, Common Areas, Fitness Center, Gated, Golf, Playground, Pool, Security Guard, Tennis Court(s)
Utilities Available Underground Utilities, Cable Available
Roof Type Architectural
Garage Yes
Building
Lot Description 2 - 5 Acres, Sloped, Few Trees, Wooded, Interior Lot
Foundation Basement
Sewer Septic Tank
Water Public, Six Mile
Architectural Style Craftsman
Schools
Elementary Schools Hagood
Middle Schools Pickens
High Schools Pickens
Others
HOA Fee Include Security
Read Less Info
Want to know what your home might be worth? Contact us for a FREE valuation!

Our team is ready to help you sell your home for the highest possible price ASAP
Bought with Justin Winter & Assoc






