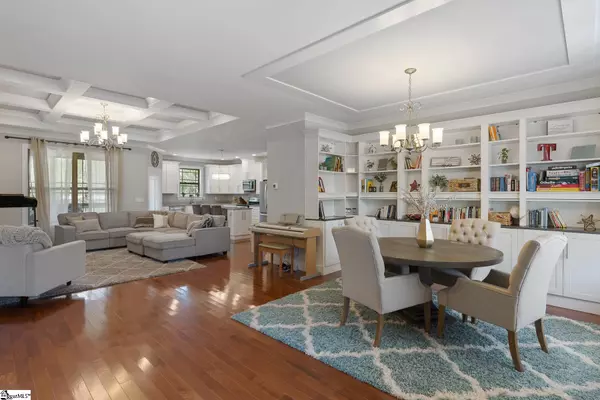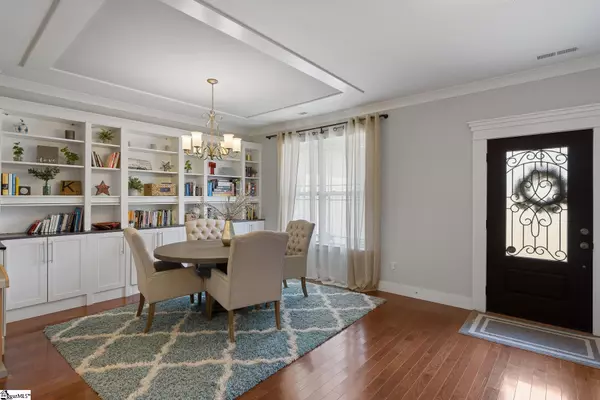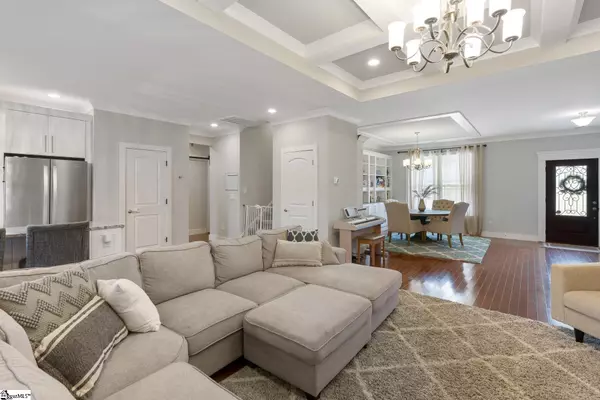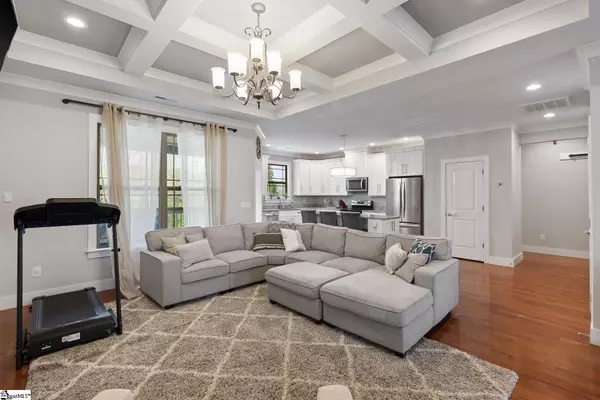$382,500
$379,900
0.7%For more information regarding the value of a property, please contact us for a free consultation.
3 Beds
3 Baths
2,121 SqFt
SOLD DATE : 05/06/2022
Key Details
Sold Price $382,500
Property Type Single Family Home
Sub Type Single Family Residence
Listing Status Sold
Purchase Type For Sale
Square Footage 2,121 sqft
Price per Sqft $180
Subdivision Belmont
MLS Listing ID 1468337
Sold Date 05/06/22
Style Craftsman
Bedrooms 3
Full Baths 2
Half Baths 1
HOA Fees $25/ann
HOA Y/N yes
Annual Tax Amount $582
Lot Size 8,276 Sqft
Property Description
**OPEN HOUSE SUNDAY 4/10 1:00-3:00** CRAFTSMAN LOVELY HOME.. 3 Bedroom, 2.5 Bathroom + Bonus room in the highly desirable District 2, Boiling Springs area in BELMONT SUBDIVISION. Home sits on .19 acre of land and backs into some wooded area. This beautiful home features an open floor plan, and greets you with a beautiful dinning room with a vaulted ceiling that features stunning unique character as well as built in cabinetry. The family room features book shelves on either side of the fireplace and beautiful windows for extra lighting. Breathtaking vaulted ceilings with character that compliment the dark wood flooring throughout. The kitchen and living room are perfectly separated by a large bar with the kitchen overlooking the living room & back deck. You will find beautiful white cabinets that are paired with beautiful granite countertop. Master bedroom features a vaulted, trey ceiling and leads into a double-vanity master bathroom. Bathroom offers a separate tub and ceramic tile shower. Master features a large walk in closet with custom up fitted organization. Home offers a covered deck, great for entertaining. Split bedroom floor plan. Upstairs bonus room with closet and pull out custom bed. (can be 4th bedroom). Fenced in backyard for pets or privacy. Home sits on a 8' crawl place which allows for endless walk in storage opportunities. This property address is eligible for USDA!
Location
State SC
County Spartanburg
Area 015
Rooms
Basement None
Interior
Interior Features High Ceilings, Ceiling Fan(s), Ceiling Cathedral/Vaulted, Ceiling Smooth, Granite Counters, Countertops-Solid Surface, Open Floorplan, Tub Garden, Walk-In Closet(s), Split Floor Plan, Coffered Ceiling(s)
Heating Electric, Forced Air
Cooling Central Air, Electric
Flooring Carpet, Ceramic Tile, Laminate
Fireplaces Number 1
Fireplaces Type Ventless
Fireplace Yes
Appliance Dishwasher, Disposal, Electric Oven, Range, Microwave, Electric Water Heater
Laundry 1st Floor, Laundry Closet, Electric Dryer Hookup
Exterior
Parking Features Attached, Paved, Garage Door Opener
Garage Spaces 2.0
Fence Fenced
Community Features Common Areas, None
Utilities Available Underground Utilities, Cable Available
Roof Type Architectural
Garage Yes
Building
Lot Description 1/2 Acre or Less, Cul-De-Sac, Few Trees
Story 1
Foundation Crawl Space
Sewer Public Sewer
Water Public
Architectural Style Craftsman
Schools
Elementary Schools Hendrix
Middle Schools Boiling Springs
High Schools Boiling Springs
Others
HOA Fee Include Pool, Street Lights, Restrictive Covenants
Read Less Info
Want to know what your home might be worth? Contact us for a FREE valuation!

Our team is ready to help you sell your home for the highest possible price ASAP
Bought with AgentOwned Charleston Group






