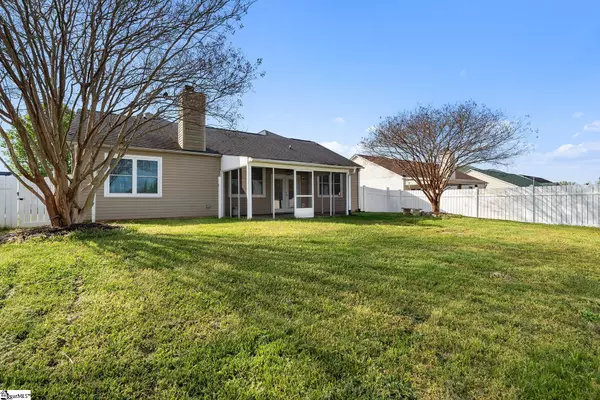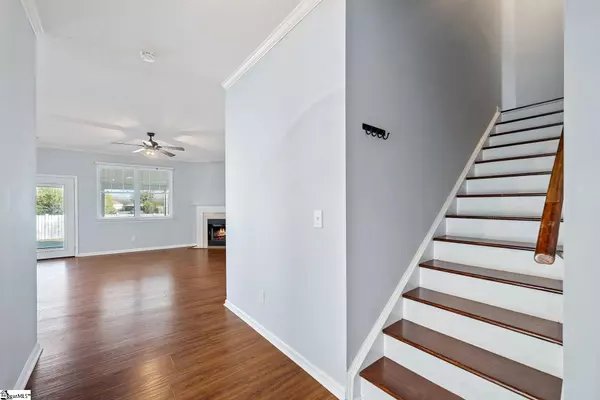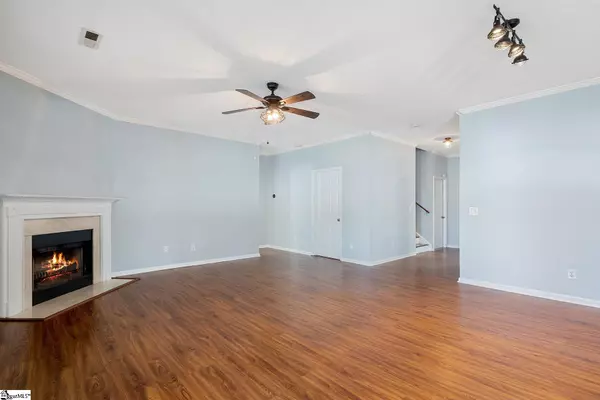$300,000
$279,000
7.5%For more information regarding the value of a property, please contact us for a free consultation.
3 Beds
2 Baths
1,775 SqFt
SOLD DATE : 05/18/2022
Key Details
Sold Price $300,000
Property Type Single Family Home
Sub Type Single Family Residence
Listing Status Sold
Purchase Type For Sale
Square Footage 1,775 sqft
Price per Sqft $169
Subdivision Vineyard At Planters Row
MLS Listing ID 1468834
Sold Date 05/18/22
Style Traditional
Bedrooms 3
Full Baths 2
HOA Fees $30/ann
HOA Y/N yes
Annual Tax Amount $1,492
Lot Size 7,492 Sqft
Lot Dimensions 59.5 x 125.9
Property Description
Schedule your appointment today to tour this Beautiful 3 bedroom, 2 full bathroom home located in the amenity rich neighborhood of the Vineyard of Planters Row. Upon entering the home you will be greeted by a beautiful entry way with stairs to the right leading to the second story bonus room. Continuing into the den you will find a fireplace and open floor plan that flows seamlessly into the kitchen. The spacious Kitchen features granite countertops, ceramic tile, stainless steel appliances, and a large walk-in pantry. All appliances are to convey with the home. The primary suite is located on main and features a private bathroom and large walk-in closet. Off of the den you will find double doors leading out to the screened in porch. A fenced in backyard provides privacy and also has a gate that opens up to a huge soccer field that is maintained by the HOA. Also, included in the HOA you will have access to the community swimming pool, clubhouse, tennis courts, and playground.
Location
State SC
County Greenville
Area 041
Rooms
Basement None
Interior
Interior Features Ceiling Fan(s), Ceiling Blown, Granite Counters, Open Floorplan, Walk-In Closet(s), Pantry
Heating Electric
Cooling Central Air, Electric
Flooring Ceramic Tile, Laminate
Fireplaces Number 1
Fireplaces Type Wood Burning
Fireplace Yes
Appliance Dryer, Microwave, Refrigerator, Washer, Electric Oven, Electric Water Heater
Laundry 1st Floor, Walk-in, Laundry Room
Exterior
Parking Features Attached, Paved
Garage Spaces 2.0
Fence Fenced
Community Features Athletic Facilities Field, Clubhouse, Playground, Pool, Tennis Court(s)
Roof Type Architectural
Garage Yes
Building
Lot Description 1/2 Acre or Less, Few Trees
Story 2
Foundation Slab
Sewer Public Sewer
Water Public
Architectural Style Traditional
Schools
Elementary Schools Greenbrier
Middle Schools Hillcrest
High Schools Hillcrest
Others
HOA Fee Include None
Read Less Info
Want to know what your home might be worth? Contact us for a FREE valuation!

Our team is ready to help you sell your home for the highest possible price ASAP
Bought with BHHS C Dan Joyner - Midtown
Get More Information







