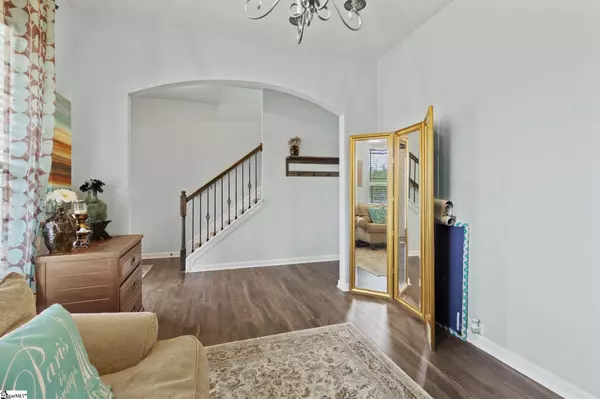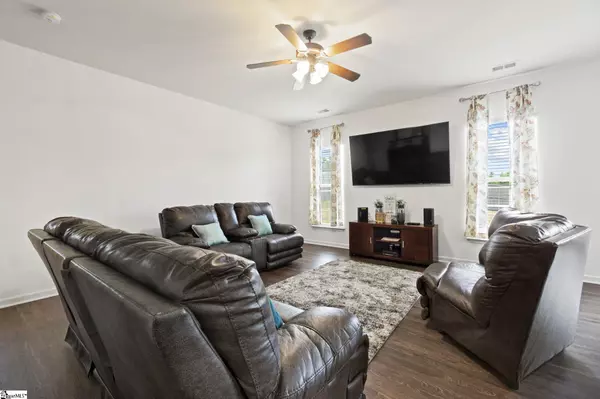$360,000
$339,000
6.2%For more information regarding the value of a property, please contact us for a free consultation.
5 Beds
3 Baths
2,357 SqFt
SOLD DATE : 05/13/2022
Key Details
Sold Price $360,000
Property Type Single Family Home
Sub Type Single Family Residence
Listing Status Sold
Purchase Type For Sale
Square Footage 2,357 sqft
Price per Sqft $152
Subdivision Legacy Park
MLS Listing ID 1468955
Sold Date 05/13/22
Style Traditional
Bedrooms 5
Full Baths 3
HOA Fees $29/ann
HOA Y/N yes
Year Built 2018
Annual Tax Amount $1,389
Lot Size 6,969 Sqft
Property Description
5 bedroom/3 bath home with amazing views. The main floor offers an open and spacious floor plan with all LPV flooring to include an arched entry formal dining room that could also be used as a sitting room or an office. The foyer opens up with 9ft ceilings flowing into the spacious kitchen with granite countertops and high end backsplash. The kitchen bar area is perfect for entertaining and opens up into the open living room space and dining room. There is a bedroom downstairs that could be used as a second master with direct access to a full bath. Upstairs boasts the primary master bedroom with tray ceiling. This room opens up to a large master bath with high-end double vanity, separate garden tub and shower and bathroom with a spacious walk-in closet. 3 additional spacious bedrooms are upstairs along with a full bathroom with a double vanity. The backyard feels private and is fully fenced in with a large patio perfect for grilling out and entertaining. Enjoy the peaceful, serene views from the front porch or backyard. This home is nestled in between Mauldin and Simpsonville, within minutes of easy access to I-385, or 85 and less than 20 minutes from downtown Greenville. Just a short distance away are the Legacy Pines Golf Course and Discovery Island Water Park.
Location
State SC
County Greenville
Area 041
Rooms
Basement None
Interior
Interior Features High Ceilings, Ceiling Fan(s), Tray Ceiling(s), Granite Counters, Open Floorplan, Walk-In Closet(s), Pantry
Heating Natural Gas
Cooling Central Air
Flooring Carpet, Laminate
Fireplaces Type None
Fireplace Yes
Appliance Dishwasher, Disposal, Convection Oven, Refrigerator, Washer, Electric Cooktop, Microwave, Electric Water Heater
Laundry 2nd Floor, Laundry Closet, Multiple Hookups, Laundry Room
Exterior
Garage Attached, Paved
Garage Spaces 2.0
Community Features Sidewalks
Roof Type Composition
Garage Yes
Building
Lot Description 1/2 Acre or Less
Story 2
Foundation Slab
Sewer Public Sewer
Water Public
Architectural Style Traditional
Schools
Elementary Schools Greenbrier
Middle Schools Hughes
High Schools Southside
Others
HOA Fee Include Street Lights
Read Less Info
Want to know what your home might be worth? Contact us for a FREE valuation!

Our team is ready to help you sell your home for the highest possible price ASAP
Bought with WilsonHouse Realty
Get More Information







