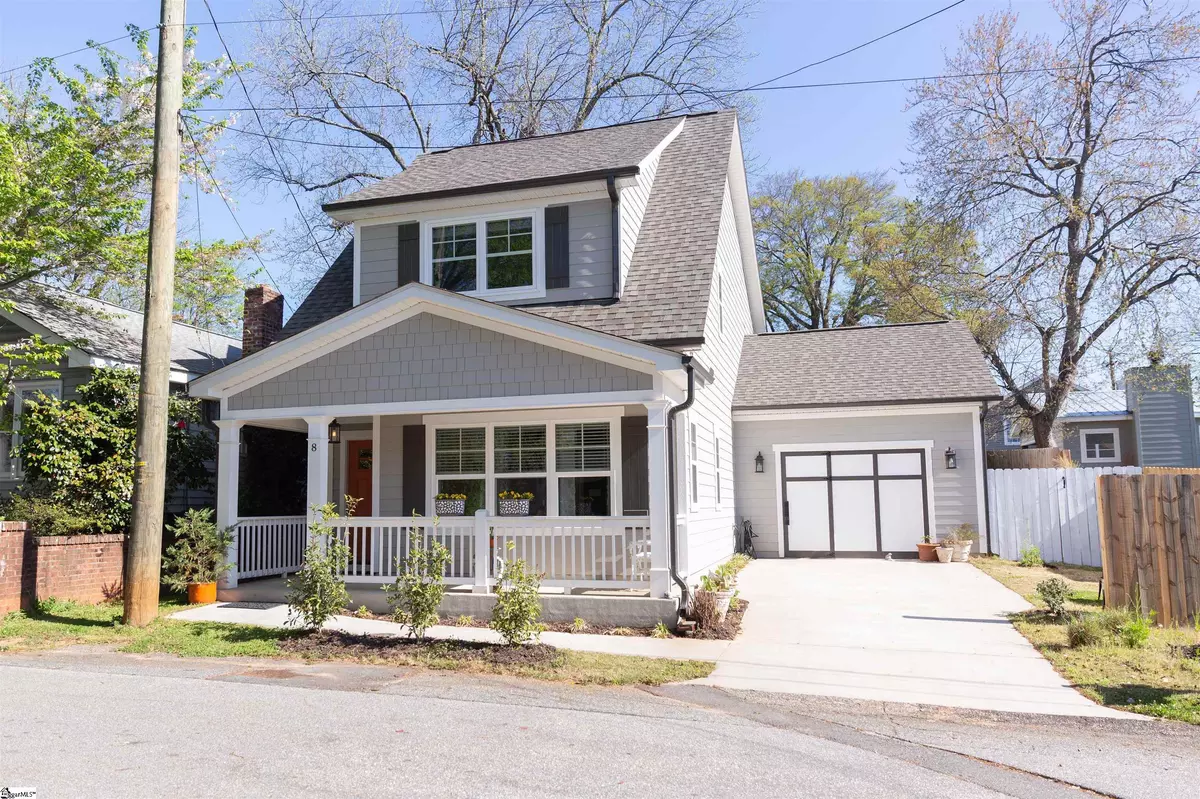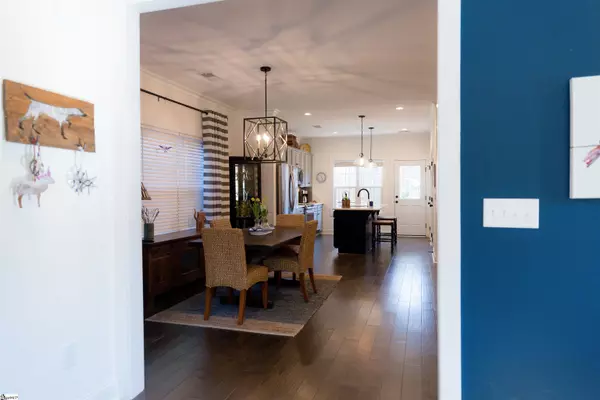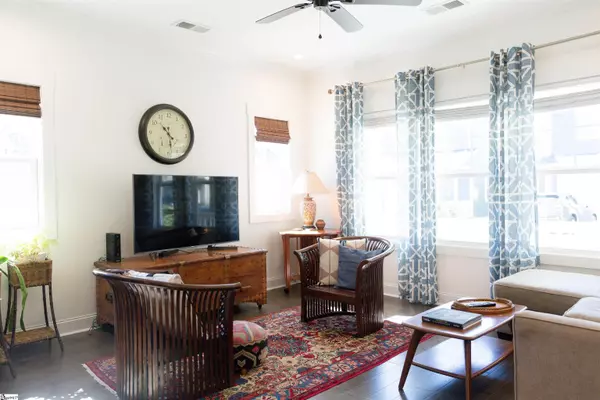$575,000
$575,000
For more information regarding the value of a property, please contact us for a free consultation.
4 Beds
3 Baths
1,933 SqFt
SOLD DATE : 05/20/2022
Key Details
Sold Price $575,000
Property Type Single Family Home
Sub Type Single Family Residence
Listing Status Sold
Purchase Type For Sale
Approx. Sqft 1800-1999
Square Footage 1,933 sqft
Price per Sqft $297
Subdivision Downtown
MLS Listing ID 1468567
Sold Date 05/20/22
Style Craftsman
Bedrooms 4
Full Baths 3
HOA Y/N no
Year Built 2020
Annual Tax Amount $2,788
Lot Size 3,750 Sqft
Lot Dimensions 50 x 75
Property Sub-Type Single Family Residence
Property Description
Welcome Home to 8 Griffin Street! This 4 Bedroom 3 Bath craftsman style custom home built by Renaissance Custom Homes in 2020 offers an open fun floorplan with plenty of natural light, a Chefs Kitchen, with room to entertain inside and out! Kitchen offers quartz countertops, LG French Door Fridge, range with double oven, built in microwave, shaker style cabinetry, with large island and double pantry. Home offers an abundance of storage plus many closets. Owners have added and additional Master Bedroom and Full Bath on the main level during ownership giving the home a Master upstairs with two bedrooms as well as one on the main level. Also added upstairs is a custom large linen closet. Outside features a private fenced in yard with retaining wall and privacy fence. New Cali Bamboo composite deck has been recently added so you can enjoy a nice glass of wine after a long day of exploring the best of what Greenville has to offer. Walkable to Flour Field, West End restaurant's, breweries, shops, the new Unity Park, Swamp Rabbit Trail, Falls Park, the Zoo, Main Street and more. Make 8 Griffin Street your home today! If square footage is important to buyer, buyer must verify.
Location
State SC
County Greenville
Area 074
Rooms
Basement None
Interior
Interior Features High Ceilings, Ceiling Smooth, Open Floorplan, Pantry
Heating Electric, Forced Air
Cooling Central Air, Multi Units
Flooring Carpet, Ceramic Tile, Wood
Fireplaces Type None
Fireplace Yes
Appliance Dishwasher, Disposal, Dryer, Refrigerator, Washer, Range, Electric Water Heater
Laundry 2nd Floor, Walk-in, Laundry Room
Exterior
Parking Features None, Paved, Yard Door, Tandem
Community Features None
Roof Type Architectural,Composition
Garage No
Building
Lot Description 1/2 Acre or Less
Story 2
Foundation Slab
Sewer Public Sewer
Water Public
Architectural Style Craftsman
Schools
Elementary Schools A.J. Whittenberg
Middle Schools Sevier
High Schools Greenville
Others
HOA Fee Include None
Read Less Info
Want to know what your home might be worth? Contact us for a FREE valuation!

Our team is ready to help you sell your home for the highest possible price ASAP
Bought with Marchant Real Estate Inc.






