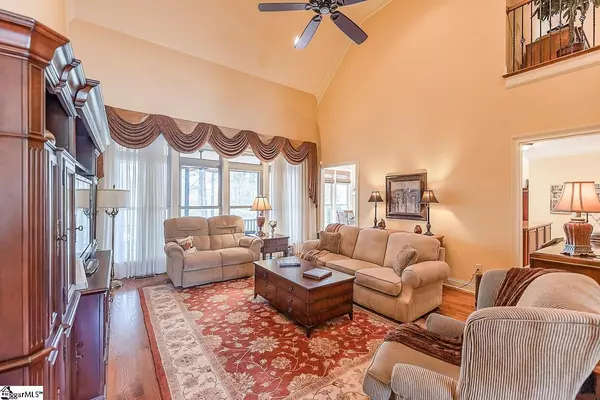$783,000
$785,000
0.3%For more information regarding the value of a property, please contact us for a free consultation.
5 Beds
4 Baths
3,360 SqFt
SOLD DATE : 05/18/2022
Key Details
Sold Price $783,000
Property Type Single Family Home
Sub Type Single Family Residence
Listing Status Sold
Purchase Type For Sale
Square Footage 3,360 sqft
Price per Sqft $233
Subdivision Griffith Farm
MLS Listing ID 1468960
Sold Date 05/18/22
Style Traditional
Bedrooms 5
Full Baths 4
HOA Fees $63/ann
HOA Y/N yes
Year Built 2009
Annual Tax Amount $2,732
Lot Size 0.600 Acres
Property Description
Gorgeous home built by Hollison Custom Builders. This home shows like brand new and has been lovingly maintained inside and out. You will love the custom stone and brick exterior with twilight lighting, the courtyard entrance and the three car garage. Inside the two story foyer has a trey ceiling with floor accent to match. The gleaming hardwoods continue into the large dining room with a coffered ceiling, picture molding and floor to ceiling windows. The two story great room is spacious with a wall of windows overlooking the backyard oasis. It is open into the gorgeous well equipped kitchen featuring quartz counter tops, cherry cabinets, two center islands with one the perfect spot for stools, stylish black appliances, a walk in pantry, butlers pantry, eat in area, desk area, and a keeping room with a cozy gas log fireplace. The large laundry room has lots of cabinet storage, a sink and a bar for hanging clothes. The den is just down the hall along with a full bath. The den could be used as a bedroom if desired and the pocket door to the bathroom would ensure privacy. The master bedroom is on the main level and boasts a lighted trey ceiling, multiple windows, two custom walk in closets, a spa quality full bath with a deep jetted soaking tub, custom tiled shower, double vanities with maple cabinets, and Mohawk flooring. Upstairs there is a large loft area that would be a great spot for a desk or sitting area. One bedroom has its own bath with tub/shower. One bedroom has two sets of built in shelving and opens into an additional full bath. This bedroom could easily be a second master if desired. Also on this level there is a craft room with a closet that could be a bedroom , and the bonus room with a window seat. All rooms have closets and could easily be bedrooms, home office or sitting areas. You will love the flexible space. Interesting facts about the home include 8 pocket doors, crown molding in every room, lots of closets and storage, pull down attic storage , second level attic storage, and built in shelving. The interior of the home is amazing, but you will be mesmerized by what is waiting outside! Drink your morning coffee on the screened porch overlooking the wooded back yard. Entertain guests while grilling on the Trex deck, or chat with friends on the covered patio. This yard would rival any botanical garden. Some sort of flower, bush or tree is blooming or colorful all year including Japanese Maple, Cherry Tree, Azaleas, Day Lilies, Hydrangeas and so much more. You will not find another lot in this area that is 1/3 wooded and so inviting to neighboring deer and birds. Household projects will be a breeze in the 21x13 work shop in the tall crawl space. There is also additional storage under the house. The three car garage is truly large enough for three cars or for storage. This lot is very private and quiet with a rural feeling. So close to dining and shopping in Five Forks, minutes to medical facilities or BMW, Michelin, GE or the airport. This home really does have it all! Such a friendly neighborhood to start making your own memories. Please call today for your private showing.
Location
State SC
County Greenville
Area 031
Rooms
Basement None
Interior
Interior Features 2 Story Foyer, Bookcases, High Ceilings, Ceiling Fan(s), Ceiling Smooth, Tray Ceiling(s), Open Floorplan, Tub Garden, Walk-In Closet(s), Split Floor Plan, Coffered Ceiling(s), Countertops – Quartz, Dual Master Bedrooms, Pantry
Heating Forced Air, Natural Gas
Cooling Central Air, Electric
Flooring Carpet, Ceramic Tile, Wood
Fireplaces Number 1
Fireplaces Type Gas Log
Fireplace Yes
Appliance Dishwasher, Range, Microwave-Convection, Gas Water Heater
Laundry Sink, 1st Floor, Walk-in, Laundry Room
Exterior
Garage Attached, Paved, Garage Door Opener, Courtyard Entry
Garage Spaces 3.0
Community Features Pool
Roof Type Architectural
Garage Yes
Building
Lot Description 1/2 - Acre, Cul-De-Sac, Sloped, Few Trees, Sprklr In Grnd-Full Yard
Story 2
Foundation Crawl Space
Sewer Septic Tank
Water Public, Greenville Water
Architectural Style Traditional
Schools
Elementary Schools Oakview
Middle Schools Riverside
High Schools J. L. Mann
Others
HOA Fee Include None
Read Less Info
Want to know what your home might be worth? Contact us for a FREE valuation!

Our team is ready to help you sell your home for the highest possible price ASAP
Bought with BHHS C Dan Joyner - Midtown
Get More Information







