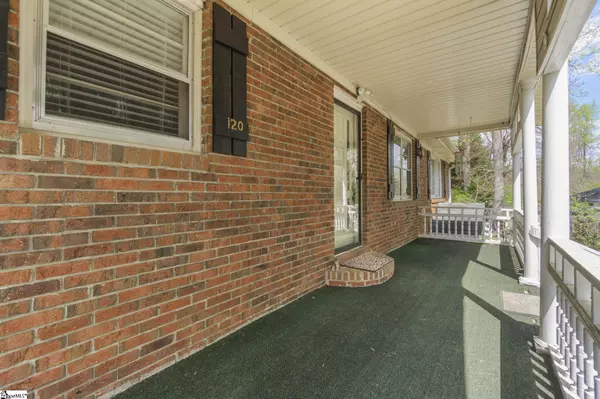$234,900
$219,900
6.8%For more information regarding the value of a property, please contact us for a free consultation.
3 Beds
2 Baths
3,364 SqFt
SOLD DATE : 05/31/2022
Key Details
Sold Price $234,900
Property Type Single Family Home
Sub Type Single Family Residence
Listing Status Sold
Purchase Type For Sale
Square Footage 3,364 sqft
Price per Sqft $69
Subdivision Other
MLS Listing ID 1468695
Sold Date 05/31/22
Style Ranch
Bedrooms 3
Full Baths 2
HOA Y/N no
Year Built 1984
Annual Tax Amount $1,115
Lot Size 0.690 Acres
Property Description
Highest and Best Offers through 4/15/22 (Friday) at 6 PM. Something feels just like home here! Full brick, park like setting, and large front porch will check many of the boxes you've been dreaming of! The full basement is centrally heated and cooled and will fulfill all your storage needs! You enter into a living room with original hardwood floors, gas log fireplace, crown molding, and chair rail. There is even room for a table in the space if you choose to make it a dining area. The kitchen has been updated with granite counter tops, stainless under mount sink, subway tile backsplash, and has a view of the private backyard! A room off the kitchen could be used for a den, dining room, or playroom! Three bedrooms are located off of a central hallway like your traditional brick ranch! New interior doors throughout give an updated feel. The hall bath has been updated with granite countertops, wall light sconces, and fiberglass tub surround. The large master bedroom could easily accommodate a king size bed. Downstairs, there is plenty of room storage or to make into additional living quarters. Two bay carport off the rear of the home, and also a detached outbuilding! No homes currently across the street make the lot feel exceptionally private. Other updates per seller include new HVAC in 2020, and new water heater in 2021. Washer and Dryer connections up and downstairs. Nest thermostats in the hallway. A laundry sink downstairs allows for easy clean up after you have been working in the yard. Very convenient location to Landrum, restaurants, I-26, and Landrum High School. Come see this precious home today!
Location
State SC
County Spartanburg
Area 014
Rooms
Basement Full, Unfinished
Interior
Interior Features Ceiling Fan(s), Ceiling Blown, Granite Counters
Heating Forced Air, Propane
Cooling Attic Fan, Central Air, Electric
Flooring Carpet, Ceramic Tile, Wood, Vinyl, Concrete
Fireplaces Number 1
Fireplaces Type Gas Log
Fireplace Yes
Appliance Cooktop, Dryer, Freezer, Microwave, Oven, Refrigerator, Washer, Electric Cooktop, Electric Water Heater
Laundry Sink, 1st Floor, In Basement, Stackable Accommodating
Exterior
Parking Features Detached Carport, Circular Driveway, Parking Pad, Paved, Side/Rear Entry, Carport
Garage Spaces 3.0
Community Features None
Roof Type Composition
Garage Yes
Building
Lot Description 1/2 Acre or Less, Sloped, Few Trees
Story 1
Foundation Basement
Sewer Septic Tank
Water Public, ICWD
Architectural Style Ranch
Schools
Elementary Schools Campobello-Gramling
Middle Schools Campobello-Gramling
High Schools Landrum
Others
HOA Fee Include None
Acceptable Financing USDA Loan
Listing Terms USDA Loan
Read Less Info
Want to know what your home might be worth? Contact us for a FREE valuation!

Our team is ready to help you sell your home for the highest possible price ASAP
Bought with BHHS C Dan Joyner - Greer






