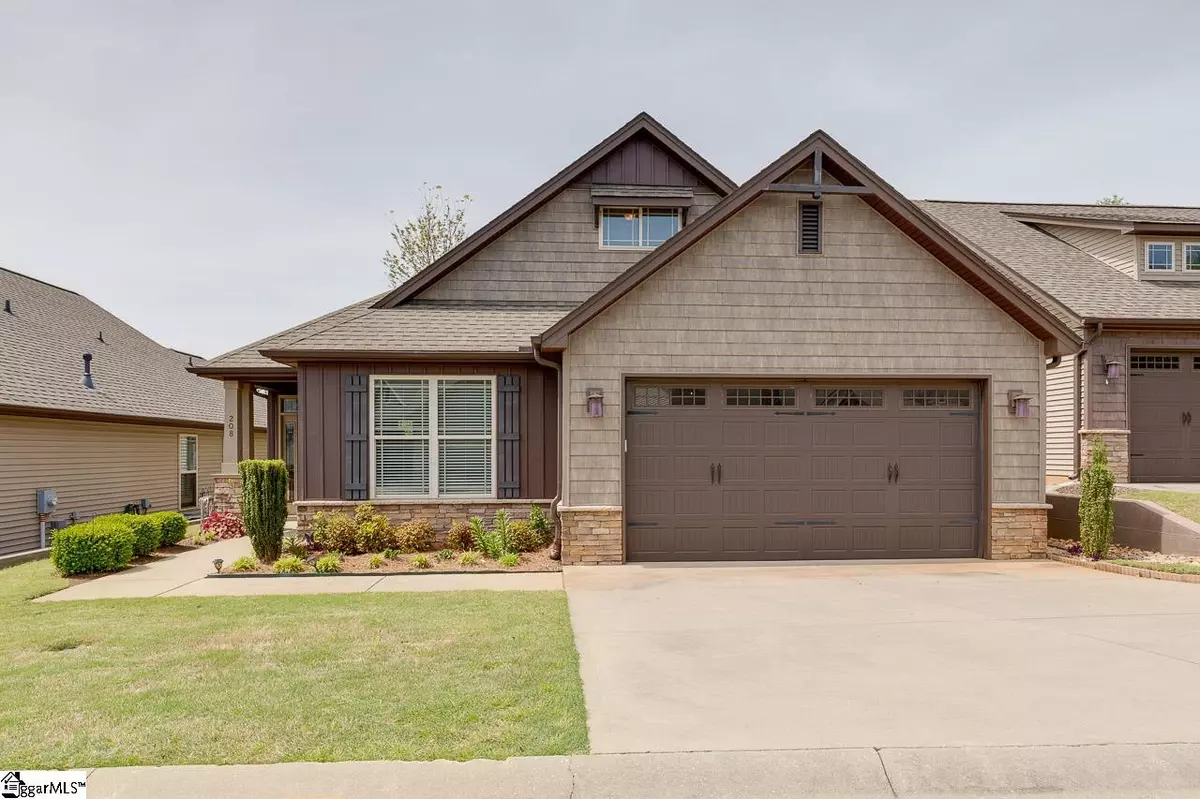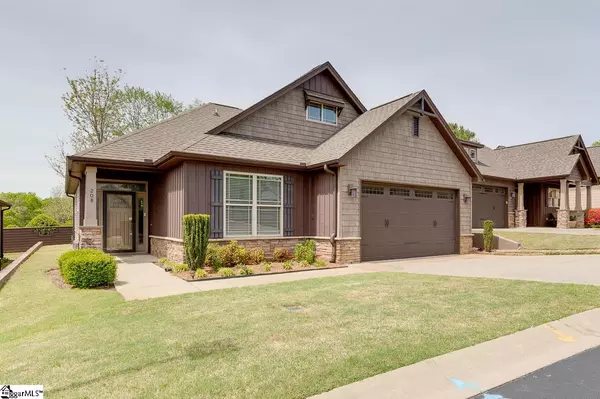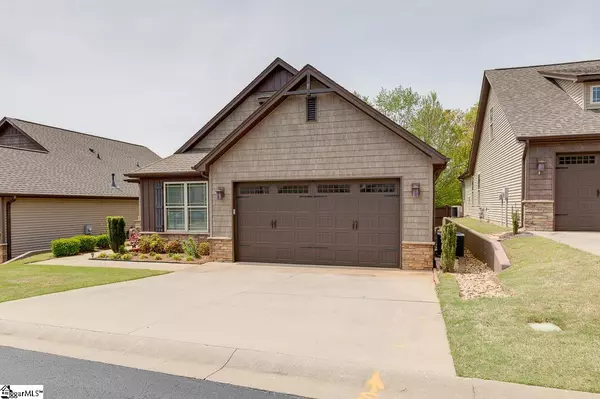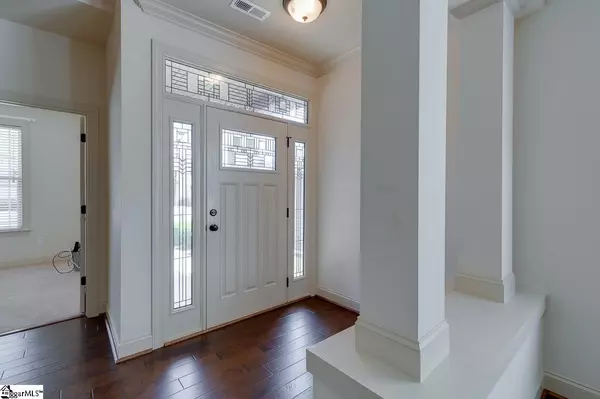$355,000
$339,900
4.4%For more information regarding the value of a property, please contact us for a free consultation.
4 Beds
3 Baths
2,174 SqFt
SOLD DATE : 05/20/2022
Key Details
Sold Price $355,000
Property Type Single Family Home
Sub Type Single Family Residence
Listing Status Sold
Purchase Type For Sale
Square Footage 2,174 sqft
Price per Sqft $163
Subdivision Bluestone Cottages
MLS Listing ID 1469307
Sold Date 05/20/22
Style Patio, Craftsman
Bedrooms 4
Full Baths 3
HOA Fees $180/mo
HOA Y/N yes
Year Built 2012
Annual Tax Amount $1,493
Lot Size 2,613 Sqft
Property Description
Enjoy low exterior maintenance at Blue Stone Cottages! What an amazing location - close to major retailers, plenty of restaurants, hospitals, and right off of Wade Hampton Boulevard! This home has been well cared for, and has an amazing layout! The main living area has handscraped hardwood floors, and is open to the kitchen! Seller enclosed patio area, and this is a lovely area to enjoy a morning cup of coffee or birdwatching - and not having to brave the elements! The well appointed kitchen has stainless appliances, pendant lighting, gas range connection (currently electric), and granite countertops! Kitchen has area that is perfect for bar seating. The living room has a gas log fireplace with slate surround, and custom shelving on either side. On the main floor, you will find three bedrooms and two full baths. The master has a walk-in closet, double sinks, stand up shower with double seats, and soaking tub. A laundry room is found entering in from the two car garage. Upstairs, you will find a bedroom, full bath, and loft area. Plenty of options for storage, playroom, separate den, or any other need you may have! Chair lift to upstairs remains with the home and there is a choice home warranty on the home until 2028! You certainly will want to view this beautiful home, in this quiet neighborhood where homes rarely come available- before it is gone!
Location
State SC
County Greenville
Area 013
Rooms
Basement None
Interior
Interior Features Bookcases, High Ceilings, Ceiling Fan(s), Central Vacuum, Granite Counters, Open Floorplan, Tub Garden, Walk-In Closet(s), Split Floor Plan
Heating Forced Air, Natural Gas
Cooling Central Air, Electric
Flooring Carpet, Wood, Vinyl
Fireplaces Number 1
Fireplaces Type Gas Log
Fireplace Yes
Appliance Dishwasher, Disposal, Dryer, Refrigerator, Washer, Range, Microwave, Gas Water Heater
Laundry 1st Floor, Walk-in, Electric Dryer Hookup, Laundry Room
Exterior
Parking Features Attached, Paved, Garage Door Opener, Key Pad Entry
Garage Spaces 2.0
Community Features Street Lights, Lawn Maintenance
Utilities Available Underground Utilities
Roof Type Architectural
Garage Yes
Building
Lot Description 1/2 Acre or Less
Story 2
Foundation Slab
Sewer Public Sewer
Water Public, CPW
Architectural Style Patio, Craftsman
Schools
Elementary Schools Taylors
Middle Schools Greer
High Schools Greer
Others
HOA Fee Include Trash
Read Less Info
Want to know what your home might be worth? Contact us for a FREE valuation!

Our team is ready to help you sell your home for the highest possible price ASAP
Bought with Grace Real Estate LLC






