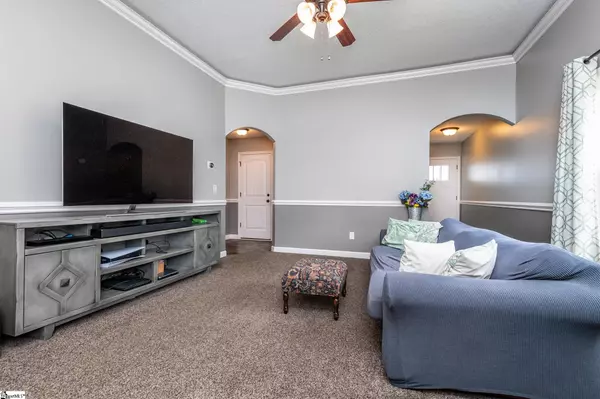$270,000
$249,900
8.0%For more information regarding the value of a property, please contact us for a free consultation.
3 Beds
2 Baths
1,530 SqFt
SOLD DATE : 05/11/2022
Key Details
Sold Price $270,000
Property Type Single Family Home
Sub Type Single Family Residence
Listing Status Sold
Purchase Type For Sale
Square Footage 1,530 sqft
Price per Sqft $176
Subdivision Highland Springs
MLS Listing ID 1469180
Sold Date 05/11/22
Style Craftsman
Bedrooms 3
Full Baths 2
HOA Fees $25/ann
HOA Y/N yes
Year Built 2018
Annual Tax Amount $1,084
Lot Size 6,098 Sqft
Lot Dimensions 42 x 120
Property Description
Have you been searching for the perfect home? You may have just found it!!! This meticulously maintained 3 bedroom/2 bath split bedroom home is just two years old. Convenient access to I-26 and I-85. Master bedroom has trey ceiling with rope lighting for you to relax in at the end of a busy day. Arched doorways add to the elegance of this home. Chair rail and rope lighting in the living room. Enjoy the beautiful gas fireplace, so very relaxing. The kitchen has granite countertops and enlarge island for cooking and entertaining. Closet space is not an issue in this home. Second bedroom has large closet as well as a walk-in closet in master bedroom. Nest thermostat will have your home comfy before you arrive. Step out the back door and enjoy the covered patio. Then enjoy the sunshine in this cozy backyard. This home is located in desirable Highland Springs neighborhood. Enjoy the neighborhood pool this summer!
Location
State SC
County Spartanburg
Area 015
Rooms
Basement None
Interior
Interior Features High Ceilings, Ceiling Fan(s), Ceiling Smooth, Granite Counters, Open Floorplan, Walk-In Closet(s), Split Floor Plan, Pot Filler Faucet
Heating Electric, Forced Air
Cooling Central Air, Electric
Flooring Carpet, Laminate
Fireplaces Number 1
Fireplaces Type Gas Log
Fireplace Yes
Appliance Cooktop, Dishwasher, Disposal, Electric Cooktop, Electric Oven, Range, Microwave, Electric Water Heater
Laundry 1st Floor, Walk-in, Laundry Room
Exterior
Parking Features Attached, Paved, Garage Door Opener, Workshop in Garage, Courtyard Entry, Key Pad Entry
Garage Spaces 2.0
Community Features Common Areas, Street Lights, Pool
Utilities Available Underground Utilities, Cable Available
Roof Type Architectural
Garage Yes
Building
Lot Description 1/2 Acre or Less, Sidewalk, Sloped, Few Trees
Story 1
Foundation Slab
Sewer Public Sewer
Water Public
Architectural Style Craftsman
Schools
Elementary Schools Hendrix
Middle Schools Boiling Springs
High Schools Boiling Springs
Others
HOA Fee Include None
Acceptable Financing USDA Loan
Listing Terms USDA Loan
Read Less Info
Want to know what your home might be worth? Contact us for a FREE valuation!

Our team is ready to help you sell your home for the highest possible price ASAP
Bought with Rasmus Real Estate






