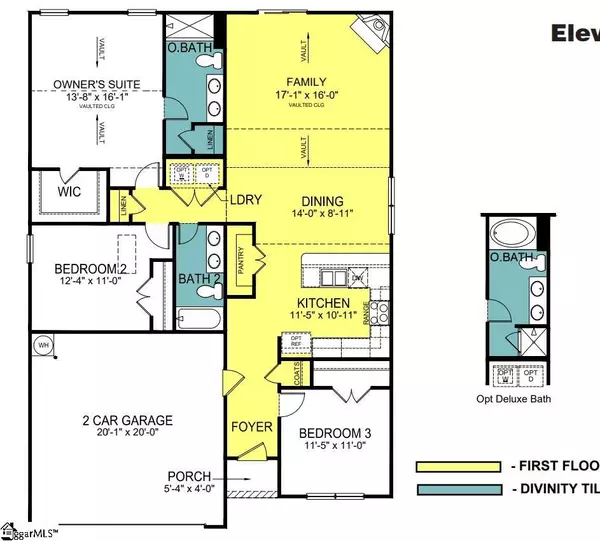$311,090
$310,490
0.2%For more information regarding the value of a property, please contact us for a free consultation.
3 Beds
2 Baths
1,559 SqFt
SOLD DATE : 05/25/2022
Key Details
Sold Price $311,090
Property Type Single Family Home
Sub Type Single Family Residence
Listing Status Sold
Purchase Type For Sale
Approx. Sqft 1600-1799
Square Footage 1,559 sqft
Price per Sqft $199
Subdivision Pearson Farms
MLS Listing ID 1456783
Sold Date 05/25/22
Style Patio,Ranch,Traditional,Craftsman
Bedrooms 3
Full Baths 2
Construction Status New Construction
HOA Fees $41/ann
HOA Y/N yes
Year Built 2021
Lot Size 7,405 Sqft
Property Sub-Type Single Family Residence
Property Description
Back on the market!!!! Looking for a brand new quick move-in home???? You found it! Pearson Farms community is located 1 mile off I-123 in Easley minutes from shopping, dining, and medical facilities. Conveniently located between downtown Greenville and Clemson, the location is unbeatable! The Davidson floor plan is a thoughtfully designed open concept, single story plan. Offering 3 bedrooms and 2 full baths. The kitchen is open to the spacious family with tall, vaulted ceilings and a cozy gas fireplace. A spacious patio of outdoor entertaining. This home comes standard with an Impressive list of designer including low maintenance Laminate Plank flooring, stainless steel appliances including a gas stove, microwave and dishwasher, granite countertops and subway tile backsplash in the kitchen, all the latest smart-home technology features, tankless water heater, Architectural shingles and so much more. Enjoy all the Energy Saving features and benefits of a New Home Warranty that you can only get with a Brand New Home! Call the listing agent for information.
Location
State SC
County Pickens
Area 063
Rooms
Basement None
Interior
Interior Features High Ceilings, Ceiling Cathedral/Vaulted, Ceiling Smooth, Granite Counters, Open Floorplan, Tub Garden, Walk-In Closet(s), Pantry, Radon System
Heating Forced Air, Natural Gas, Damper Controlled
Cooling Central Air, Electric
Flooring Carpet, Laminate, Vinyl
Fireplaces Number 1
Fireplaces Type Gas Log
Fireplace Yes
Appliance Dishwasher, Disposal, Free-Standing Gas Range, Self Cleaning Oven, Electric Oven, Microwave, Gas Water Heater, Tankless Water Heater
Laundry 1st Floor, Electric Dryer Hookup
Exterior
Parking Features Attached, Paved, Garage Door Opener
Garage Spaces 2.0
Community Features Common Areas, Street Lights, Pool, Sidewalks
Utilities Available Underground Utilities, Cable Available
Roof Type Architectural
Garage Yes
Building
Building Age New Construction
Lot Description 1/2 Acre or Less
Story 1
Foundation Slab
Builder Name DR Horton
Sewer Public Sewer
Water Public
Architectural Style Patio, Ranch, Traditional, Craftsman
New Construction Yes
Construction Status New Construction
Schools
Elementary Schools Forest Acres
Middle Schools Richard H. Gettys
High Schools Easley
Others
HOA Fee Include None
Read Less Info
Want to know what your home might be worth? Contact us for a FREE valuation!

Our team is ready to help you sell your home for the highest possible price ASAP
Bought with D.R. Horton
Get More Information




