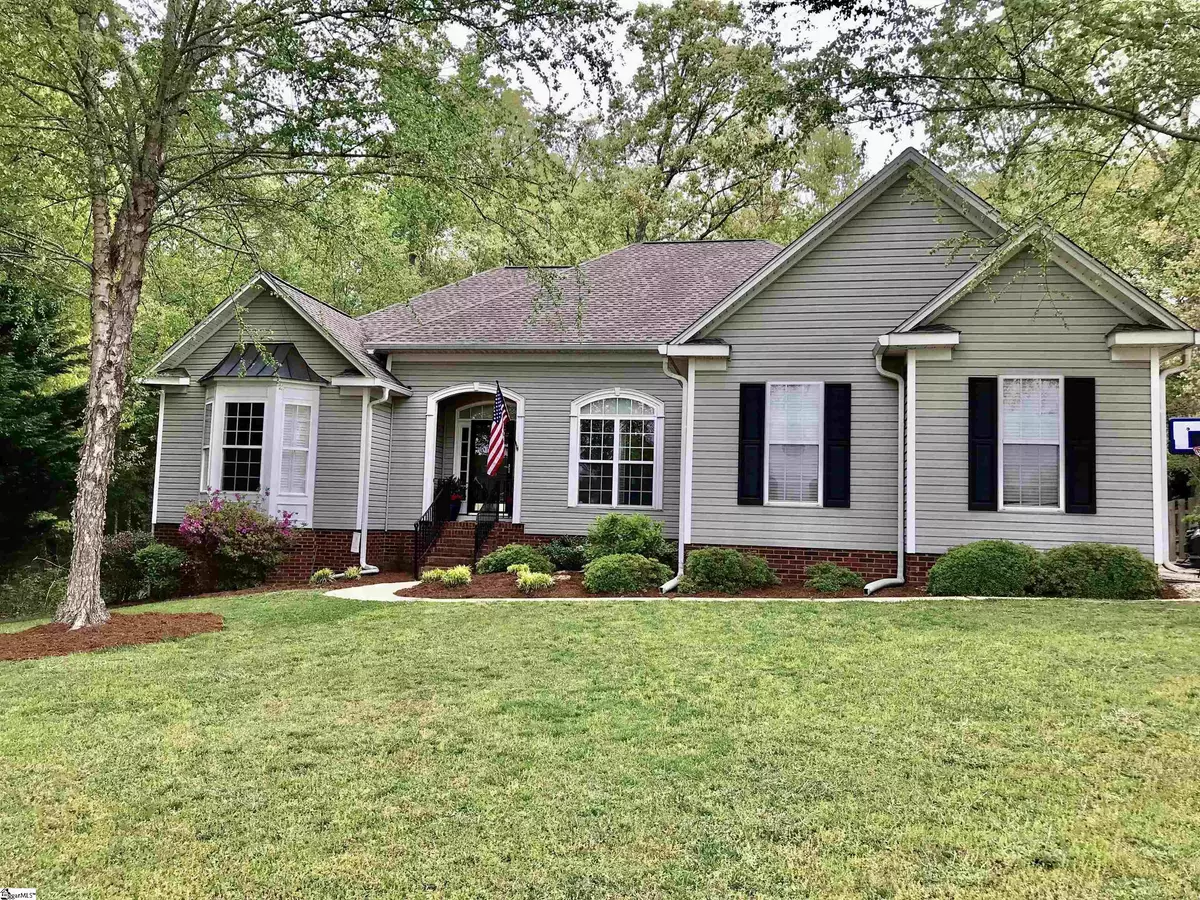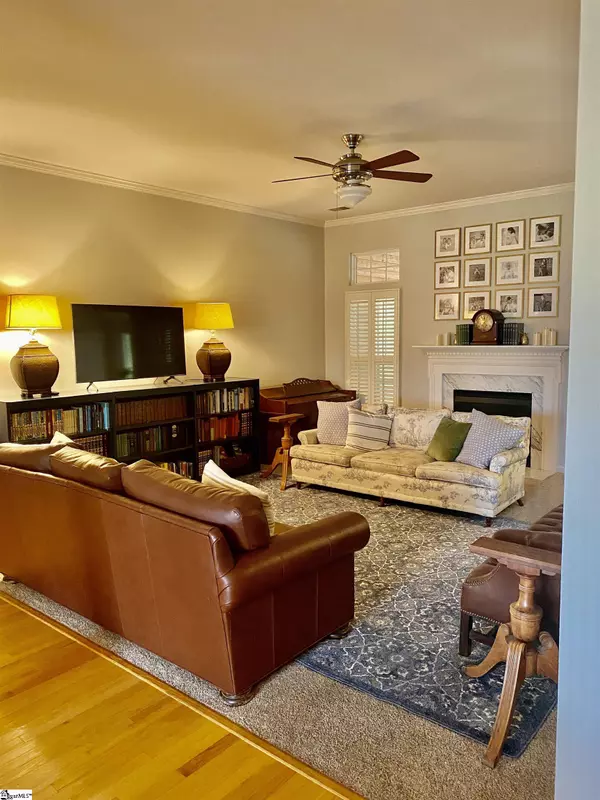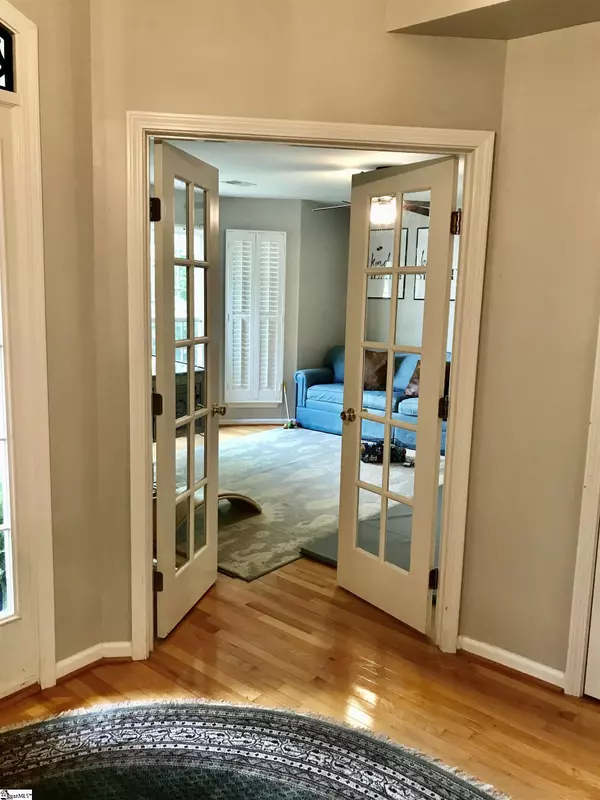$420,000
$389,000
8.0%For more information regarding the value of a property, please contact us for a free consultation.
3 Beds
2 Baths
2,009 SqFt
SOLD DATE : 05/10/2022
Key Details
Sold Price $420,000
Property Type Single Family Home
Sub Type Single Family Residence
Listing Status Sold
Purchase Type For Sale
Square Footage 2,009 sqft
Price per Sqft $209
Subdivision Carsons Pond
MLS Listing ID 1469452
Sold Date 05/10/22
Style Ranch
Bedrooms 3
Full Baths 2
HOA Fees $35/ann
HOA Y/N yes
Annual Tax Amount $1,524
Lot Size 0.830 Acres
Lot Dimensions 66 x 252 x 141 x 72 x 263
Property Description
Excellent community. Prime Five Forks location. Very well-maintained ranch home situated on larger wooded homesite, almost an acre. Property extends out past the fenced in area near the home. Very quiet and private backyard full of mature trees. Beautiful screened-in three seasons room to enjoy the scenic backyard. Thoughtful open floor plan with hardwood floors in the entry foyer, office, kitchen and dining areas. There’s a beautiful gas log fireplace as a focal point when you first enter the home. Also, a bright formal dining room. Classic white plantation shutters throughput most of the home will remain. Breakfast bar and cooks desk in the kitchen with granite countertops, opens to a breakfast nook with bay window. The master bedroom boasts a very large walk in closet, trey ceiling and beautiful en suite bathroom with separate shower stall, garden tub and double vanity. There is a professionally installed “doggie door” and ramp at the side of the house. A new Architectural roof installed 2017. This home is located on a very quiet street with a side entry garage. Top rated and award winning schools. This part of Simpsonville has easy access to interstate, highways, GSP, Mesa soccer complex, shopping, restaurants, medical offices and Greenville County Library.
Location
State SC
County Greenville
Area 031
Rooms
Basement None
Interior
Interior Features High Ceilings, Ceiling Fan(s), Ceiling Cathedral/Vaulted, Ceiling Smooth, Tray Ceiling(s), Granite Counters, Open Floorplan, Pantry
Heating Forced Air, Natural Gas
Cooling Central Air
Flooring Carpet, Ceramic Tile, Wood
Fireplaces Number 1
Fireplaces Type Gas Log
Fireplace Yes
Appliance Dishwasher, Disposal, Free-Standing Gas Range, Microwave, Gas Water Heater
Laundry 1st Floor, Walk-in, Gas Dryer Hookup, Electric Dryer Hookup, Laundry Room
Exterior
Garage Attached, Paved, Garage Door Opener, Side/Rear Entry
Garage Spaces 2.0
Fence Fenced
Community Features Common Areas, Neighborhood Lake/Pond
Utilities Available Underground Utilities, Cable Available
Roof Type Architectural
Garage Yes
Building
Lot Description 1/2 - Acre, Sloped, Sprklr In Grnd-Full Yard
Story 1
Foundation Crawl Space
Sewer Septic Tank
Water Public
Architectural Style Ranch
Schools
Elementary Schools Bells Crossing
Middle Schools Riverside
High Schools Mauldin
Others
HOA Fee Include Common Area Ins., Street Lights
Read Less Info
Want to know what your home might be worth? Contact us for a FREE valuation!

Our team is ready to help you sell your home for the highest possible price ASAP
Bought with Weichert Realty-Shaun & Shari
Get More Information







