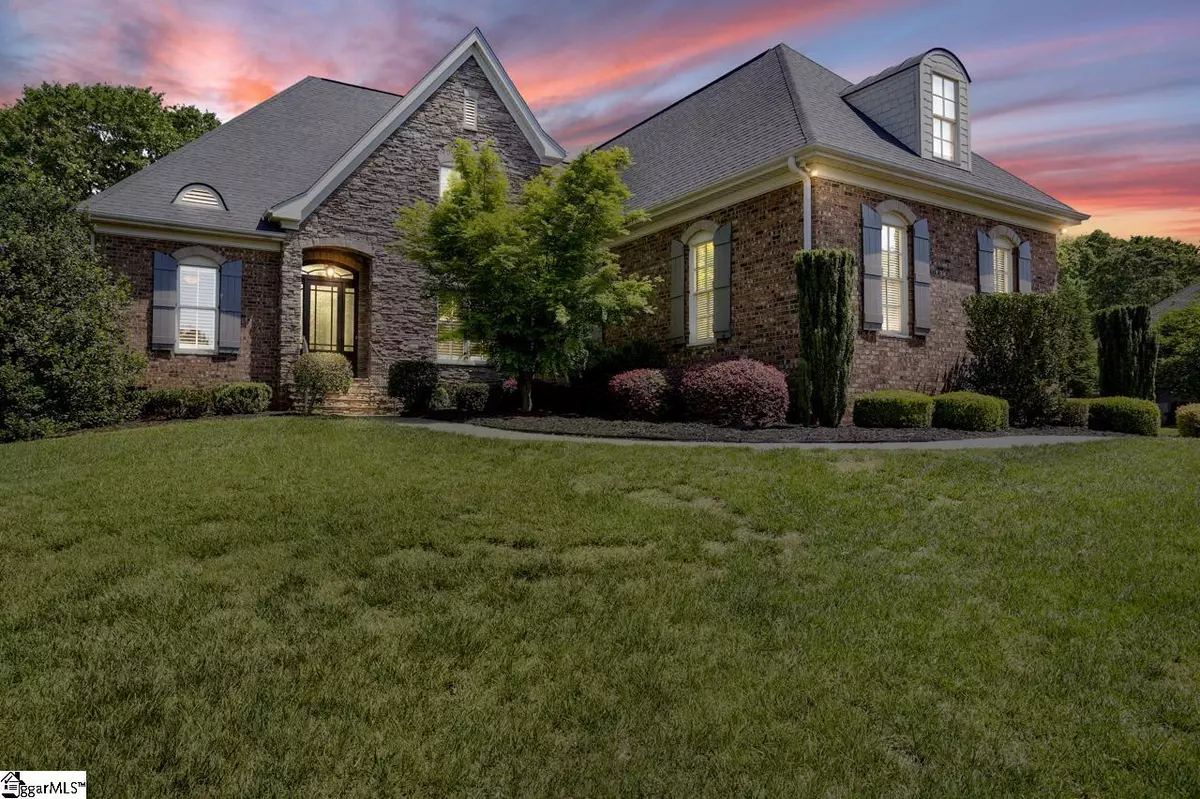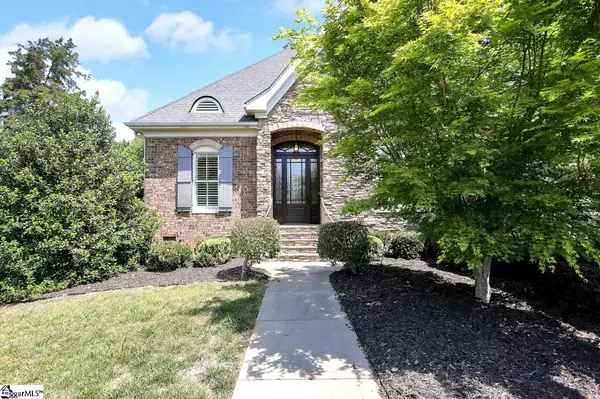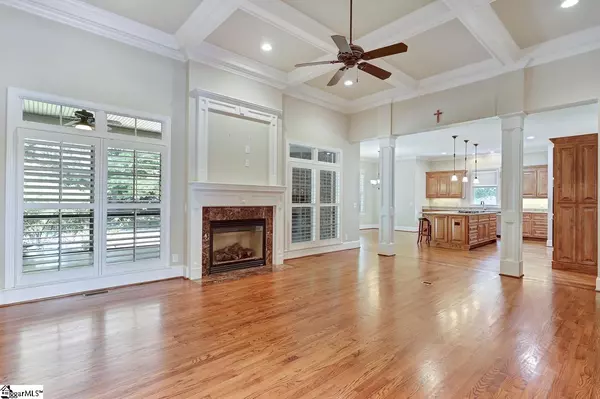$935,000
$949,000
1.5%For more information regarding the value of a property, please contact us for a free consultation.
4 Beds
3 Baths
3,820 SqFt
SOLD DATE : 05/31/2022
Key Details
Sold Price $935,000
Property Type Single Family Home
Sub Type Single Family Residence
Listing Status Sold
Purchase Type For Sale
Square Footage 3,820 sqft
Price per Sqft $244
Subdivision Cobblestone
MLS Listing ID 1470044
Sold Date 05/31/22
Style Traditional
Bedrooms 4
Full Baths 3
HOA Fees $169/ann
HOA Y/N yes
Year Built 2011
Annual Tax Amount $3,964
Lot Size 0.940 Acres
Property Description
***Cobblestone Executive Home on .94 acres*** Luxurious finishes and Curb Appeal abound in this 4BR/3BA Custom Masterpiece, nestled inside the gates of Cobblestone. Located off of Roper Mountain and Five Forks and known as one of Greenville's most EXCLUSIVE communities. From the moment you enter the timeless, Stone Arched Entryway, you are greeted by gleaming hardwoods and immediately feel the warmth and charm of this open & functional floorplan. No architectural detail was spared, as the foyer is flanked by a bright Office/Living Room/Study and beautiful Formal Dining Room, with Loads of Natural Light, wainscoting and custom trim work. All giving way to the entertaining portion of the home, with its enormous Great Room, its view of the grounds & stately fireplace. For the chef in the family, the Gourmet kitchen is magnificent with stainless appliances, Double Ovens, Gas Cook Top, Bright Breakfast area, eat-up island, granite counter tops and custom cabinetry, with loads of storage and prep space. The "Master on the Main" is truly fit for a King and his Queen. With its trey ceiling, & "Spa" inspired master bath and large walk-in closets. This home also has the hard to find "Guest Suite on the Main" Level with its own Bath. From the 3 Car Garage you have a wonderful drop-zone & spacious laundry room with Sink. The Upstairs boasts hardwoods and 3 well-appointed BRs with large closets, also a 33x13 Bonus Room/Fitness Room/Playroom over the 3-car garage. The Large 12x26 Screened Porch with its gas Fireplace and Paver Patio gives you the perfect balance of indoor and outdoor living space, both overlooking the Private .94-acre yard. This home simply needs a fresh new paint color, and it is MOVE-IN-READY! Add the impressive amenity package of Cobblestone, which includes a Stately Clubhouse, Resort Style Pool, brand new Playground, and newly repaved tennis court. You can literally call this one of the best homes available in FIVE FORKS!! **Centrally located between Greenville & Spartanburg, just mins to I-85, GSP International, BMW, Michelin, Spartanburg Regional, etc. **These pictures simply do not do this home justice and it is a MUST SEE. it will NOT last long**
Location
State SC
County Greenville
Area 031
Rooms
Basement None
Interior
Interior Features Bookcases, High Ceilings, Ceiling Fan(s), Ceiling Cathedral/Vaulted, Ceiling Smooth, Tray Ceiling(s), Central Vacuum, Granite Counters, Countertops-Solid Surface, Open Floorplan, Walk-In Closet(s), Pantry
Heating Floor Furnace, Forced Air, Multi-Units, Natural Gas
Cooling Central Air, Electric, Multi Units
Flooring Ceramic Tile, Wood
Fireplaces Number 2
Fireplaces Type Gas Log, Ventless, Masonry, Outside
Fireplace Yes
Appliance Gas Cooktop, Dishwasher, Disposal, Dryer, Self Cleaning Oven, Convection Oven, Oven, Refrigerator, Washer, Electric Oven, Double Oven, Microwave, Gas Water Heater
Laundry Sink, 1st Floor, Walk-in, Laundry Room
Exterior
Garage Attached, Parking Pad, Side/Rear Entry
Garage Spaces 3.0
Fence Fenced
Community Features Clubhouse, Common Areas, Gated, Street Lights, Playground, Pool, Sidewalks, Tennis Court(s)
Utilities Available Underground Utilities, Cable Available
Roof Type Architectural
Garage Yes
Building
Lot Description 1/2 - Acre, Sidewalk, Few Trees, Sprklr In Grnd-Full Yard
Story 2
Foundation Crawl Space
Sewer Septic Tank
Water Public, Gville
Architectural Style Traditional
Schools
Elementary Schools Oakview
Middle Schools Beck
High Schools J. L. Mann
Others
HOA Fee Include None
Read Less Info
Want to know what your home might be worth? Contact us for a FREE valuation!

Our team is ready to help you sell your home for the highest possible price ASAP
Bought with Keller Williams Grv Upst
Get More Information







