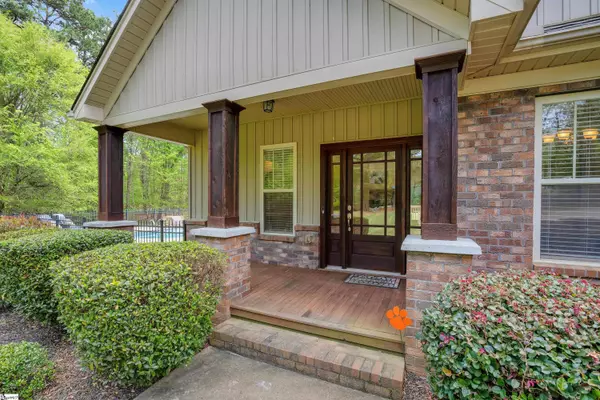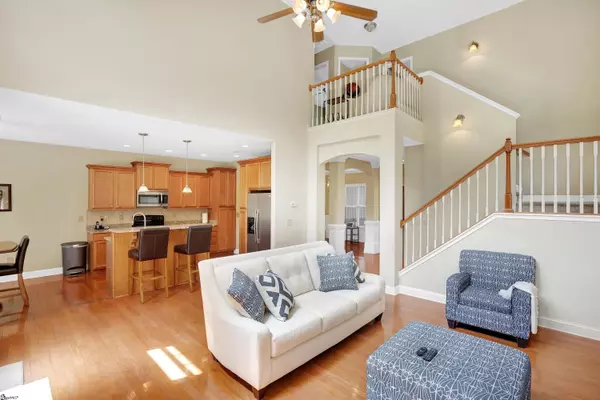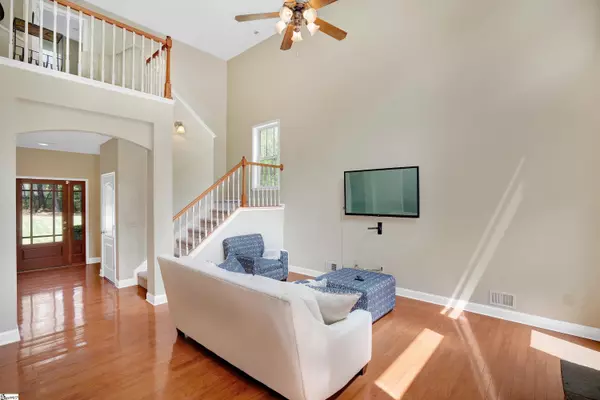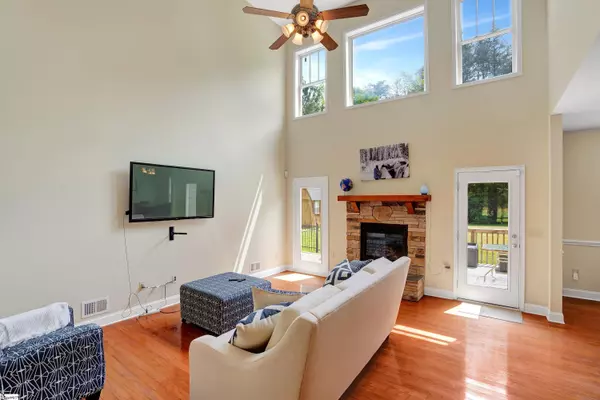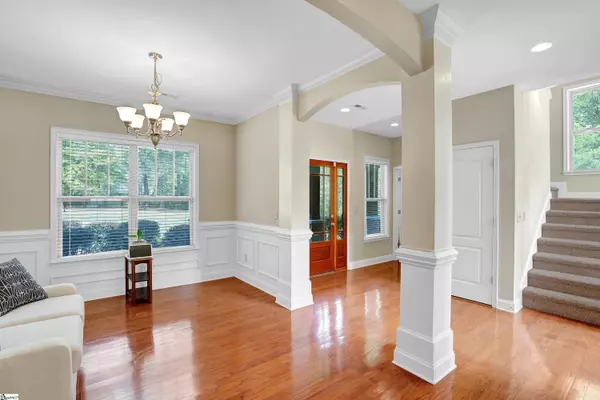$441,000
$509,900
13.5%For more information regarding the value of a property, please contact us for a free consultation.
4 Beds
3 Baths
2,354 SqFt
SOLD DATE : 05/26/2022
Key Details
Sold Price $441,000
Property Type Single Family Home
Sub Type Single Family Residence
Listing Status Sold
Purchase Type For Sale
Square Footage 2,354 sqft
Price per Sqft $187
Subdivision Holly Tree Estates
MLS Listing ID 1469755
Sold Date 05/26/22
Style Craftsman
Bedrooms 4
Full Baths 2
Half Baths 1
HOA Y/N no
Year Built 2008
Annual Tax Amount $1,306
Lot Size 0.910 Acres
Property Description
"Saltwater" pool and no HOA. Live in your own private peace. This home has it all and then some. It has 4 bedrooms and 2.5 baths. Formal dining and a great room with 2 story ceiling and a gas log fireplace. It is situated on almost a 1 acre lot with a large outbuilding that will remain. This home has a well-manicured lawn, kitchen with stainless steel appliances that will remain. It has granite counter and a barstool island. The upstairs has 3 bedrooms great for guest or a private area for your kids to play. The owner's suite is on the main level, with a private bath with a separate shower, garden tub and a huge walk-in closet. The home has a 2-car garage, front porch and solid wood front door with beautiful sidelights. Rock the evening away or spend time by the pool reading your favorite book and listening to your favorite music. Invite your family and friends over for a swim and cookout. This house will afford you so many opportunities to enjoy your new home. You will love this property and its location. It is so close to Greenville, Spartanburg and minutes from BMW. Don't let this home pass you by. $509,900. Come see this home today as it is sure not to last long is this market.
Location
State SC
County Spartanburg
Area 033
Rooms
Basement None
Interior
Interior Features 2 Story Foyer, High Ceilings, Ceiling Smooth, Granite Counters, Open Floorplan, Tub Garden
Heating Forced Air
Cooling Central Air
Flooring Carpet, Ceramic Tile, Wood, Vinyl
Fireplaces Number 1
Fireplaces Type Gas Log
Fireplace Yes
Appliance Dishwasher, Disposal, Refrigerator, Free-Standing Electric Range, Microwave, Gas Water Heater
Laundry 1st Floor, Laundry Room
Exterior
Parking Features Attached, Parking Pad, Paved
Garage Spaces 2.0
Community Features None
Utilities Available Underground Utilities, Cable Available
Roof Type Architectural
Garage Yes
Building
Lot Description 1/2 - Acre, Few Trees
Story 2
Foundation Slab
Sewer Septic Tank
Water Public, SJWD
Architectural Style Craftsman
Schools
Elementary Schools River Ridge
Middle Schools Florence Chapel
High Schools James F. Byrnes
Others
HOA Fee Include None
Read Less Info
Want to know what your home might be worth? Contact us for a FREE valuation!

Our team is ready to help you sell your home for the highest possible price ASAP
Bought with XSell Upstate


