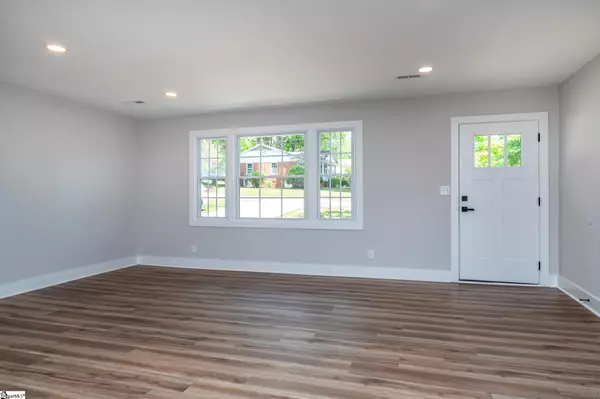$479,000
$439,900
8.9%For more information regarding the value of a property, please contact us for a free consultation.
5 Beds
3 Baths
1,456 SqFt
SOLD DATE : 06/06/2022
Key Details
Sold Price $479,000
Property Type Single Family Home
Sub Type Single Family Residence
Listing Status Sold
Purchase Type For Sale
Square Footage 1,456 sqft
Price per Sqft $328
Subdivision Mcswain Gardens
MLS Listing ID 1470140
Sold Date 06/06/22
Bedrooms 5
Full Baths 3
HOA Y/N no
Year Built 1967
Annual Tax Amount $3,672
Lot Size 0.470 Acres
Lot Dimensions 04 x 134 x 118 x 63 x 173
Property Description
The solid build of an older home... with finishes for 2022!! 904 Richbourg Road is a stunning renovation that will take your breath away! Aesthetic curb appeal begins with the stately painted brick and hardboard exterior, brand new roof, attached 2-car covered Carport, and detached 2-car Garage with Workshop on nearly half an acre lot! Step inside and you will FALL IN LOVE! You are welcomed into a large Family Room that has been opened up to create more space for your family to spread out or entertain. Wide window frames, door frames, and baseboards highlight the quality of construction, while honey-toned luxury flooring and designer lighting showcase the modern flare. The center-island Kitchen is exceptional! Quartz countertops, new stainless steel appliances, extended height cabinetry, soft-close drawers, and an arrow tile backsplash will give the family chef a marvelous backdrop to show off their culinary skill. The adjoining Dining Area is just as sleek with its Edison chandelier. On the lower level, the expansive space continues! The Bonus Room with fully-walled masonry fireplace is perfect for a lounging den, play room, or gaming space and offers passage to the covered side Patio. Two secondary Bedrooms are also on this level and have been tastefully styled with carpet, ceiling fan lights, and ample closet space. They share a nearby Hall Bath that is adjacent to the 10x7 Laundry Room. Upstairs, you will discover three additional Bedrooms! The Owner's Suite has plush carpet, ceiling fan light, dual closets, and a private Bath with ceramic tile floors, quartz vanity, oval mirror, and a "WOW" tiled shower with bench seat and rainhead plus handheld hardware! The other sizeable Bedrooms echo the lower level, with one having amazing floored Attic access, and they share a Bath with a decorative mirror and tub/shower with tile surround. Expand the fun outdoors onto the huge Screened Porch with herringbone pattern and convenient Grilling Deck which overlooks a well-maintained, level yard that's big enough for impromptu ball games! With a coveted Eastside location and assignment to award-winning Wade Hampton High, such a meticulous remodel will not last! This home just feels RIGHT!
Location
State SC
County Greenville
Area 020
Rooms
Basement None
Interior
Interior Features Ceiling Fan(s), Ceiling Smooth, Open Floorplan, Countertops – Quartz, Pantry
Heating Forced Air, Natural Gas
Cooling Central Air, Electric
Flooring Carpet, Ceramic Tile, Laminate
Fireplaces Number 1
Fireplaces Type Gas Log, Masonry
Fireplace Yes
Appliance Dishwasher, Disposal, Self Cleaning Oven, Refrigerator, Electric Oven, Free-Standing Electric Range, Range, Microwave, Electric Water Heater
Laundry In Basement, Laundry Room
Exterior
Garage Combination, Paved, Workshop in Garage, Yard Door, Carport, Detached
Garage Spaces 4.0
Community Features None
Utilities Available Cable Available
Roof Type Architectural
Garage Yes
Building
Lot Description 1/2 Acre or Less, Few Trees
Foundation Crawl Space/Slab
Sewer Public Sewer
Water Public, Gvlle
Schools
Elementary Schools Lake Forest
Middle Schools League
High Schools Wade Hampton
Others
HOA Fee Include None
Read Less Info
Want to know what your home might be worth? Contact us for a FREE valuation!

Our team is ready to help you sell your home for the highest possible price ASAP
Bought with Guest Group, LLC
Get More Information







