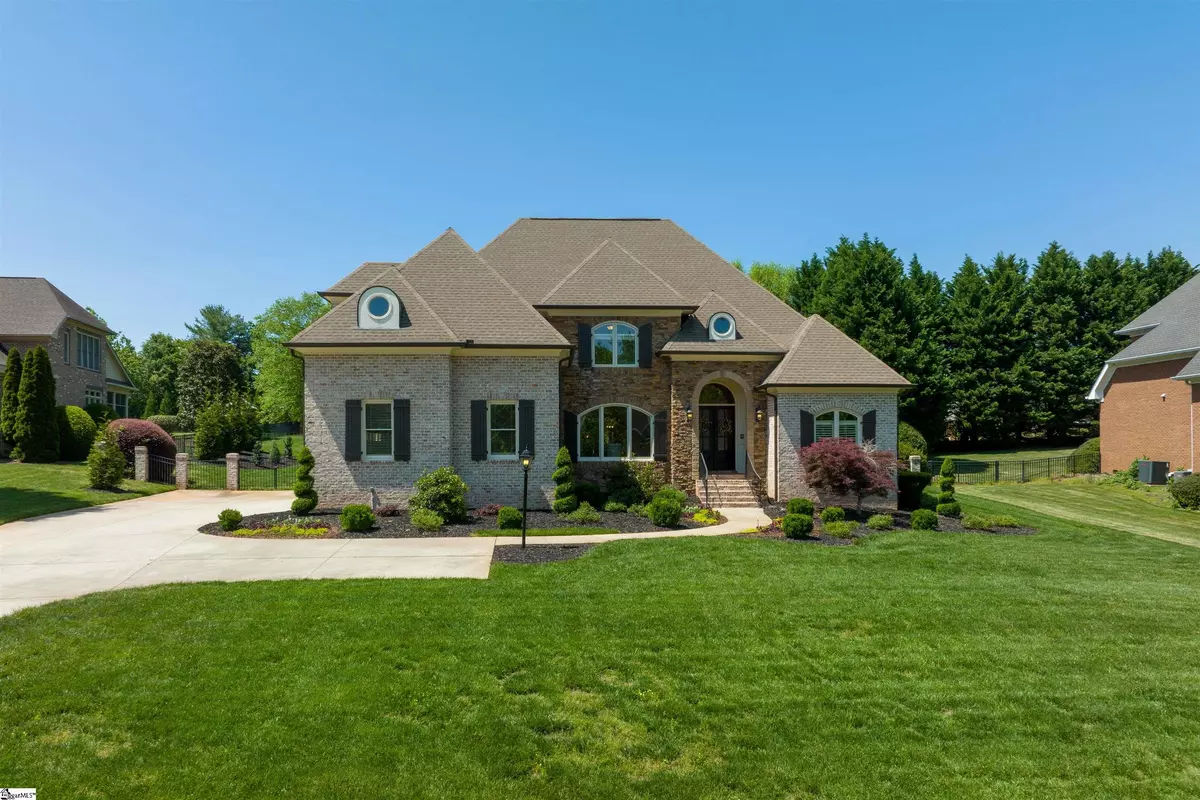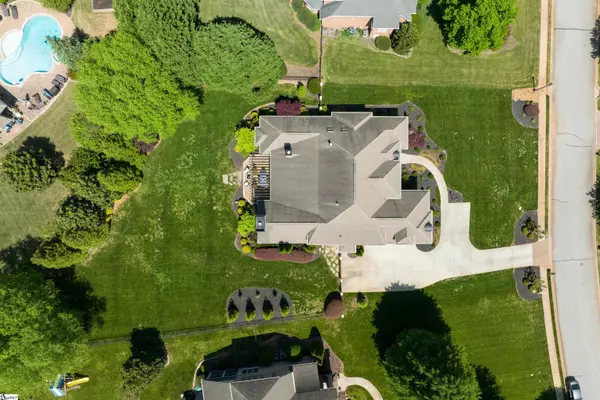$1,350,000
$1,249,900
8.0%For more information regarding the value of a property, please contact us for a free consultation.
5 Beds
5 Baths
5,184 SqFt
SOLD DATE : 06/09/2022
Key Details
Sold Price $1,350,000
Property Type Single Family Home
Sub Type Single Family Residence
Listing Status Sold
Purchase Type For Sale
Square Footage 5,184 sqft
Price per Sqft $260
Subdivision Cobblestone
MLS Listing ID 1470212
Sold Date 06/09/22
Style Traditional
Bedrooms 5
Full Baths 4
Half Baths 1
HOA Fees $160/ann
HOA Y/N yes
Annual Tax Amount $4,490
Lot Size 0.700 Acres
Property Description
This move-in ready 5 bed 4.5 bath custom built home with new landscaping is in one of Greenville's most sought out gated communities and has hardwood floors throughout the main level. Enter this gem through the gorgeous double doors into the vaulted trey ceiling foyer that leads to the newly painted dining room with wainscoting throughout and beaming with tons of natural light through the large bay window. The wonderful archways make for an easy flow into the great room with built-ins, gas fireplace and coffered ceilings to make this the perfect entertainment space. This dream kitchen has a viking cooktop, double oven, built-in microwave and new viking dishwasher, granite countertops, custom cabinetry with plenty of storage space, a spacious breakfast area and a large island to serve any overflow. A 2 story stone fireplace and arched ceilings make the sitting/keeping room even more grand! The master on main features trey ceilings, gas fireplace and spa-like master bath with his & her granite counters, a garden/jetted tub and walk-in shower & walk-in closet. Need a guest suite with bed and bath on main? You've found it! Upstairs find 3 additional bedrooms, 2 full baths, 1 half and Bonus Room w/ exercise area. The loft is multi-functional to be whatever your imagination takes you to and the theater/movie is perfect for your favorite features. If this home wasn't already wonderful enough, head to the back and enjoy the screened-in porch with ceiling fans and another stone fireplace, which offer comfort in all seasons. This home has new light fixtures in the entryway and dining room. Has new carpet in the master, exercise room and media room. A new tankless hot water heater and adding indoor shutters for the front windows. If after all that, you still want more... enjoy the beautiful neighborhood amenities: club house, common area, playground, pool, tennis courts and sidewalks. This home will not last! Schedule your private showing today!
Location
State SC
County Greenville
Area 031
Rooms
Basement None
Interior
Interior Features Bookcases, High Ceilings, Ceiling Fan(s), Ceiling Cathedral/Vaulted, Tray Ceiling(s), Central Vacuum, Granite Counters, Open Floorplan, Tub Garden, Walk-In Closet(s), Coffered Ceiling(s), Pantry
Heating Forced Air, Multi-Units, Natural Gas
Cooling Central Air, Electric, Multi Units
Flooring Carpet, Ceramic Tile, Wood
Fireplaces Number 4
Fireplaces Type Gas Log, Gas Starter, Masonry, Outside
Fireplace Yes
Appliance Gas Cooktop, Dishwasher, Disposal, Self Cleaning Oven, Convection Oven, Oven, Gas Oven, Ice Maker, Double Oven, Microwave, Gas Water Heater
Laundry Sink, 1st Floor, Walk-in, Electric Dryer Hookup, Laundry Room
Exterior
Exterior Feature Outdoor Fireplace
Garage Attached, Parking Pad, Paved, Garage Door Opener, Side/Rear Entry, Key Pad Entry
Garage Spaces 3.0
Fence Fenced
Community Features Clubhouse, Common Areas, Gated, Street Lights, Playground, Pool, Sidewalks, Tennis Court(s)
Utilities Available Underground Utilities, Cable Available
Roof Type Architectural
Garage Yes
Building
Lot Description 1/2 - Acre, Cul-De-Sac, Sidewalk, Few Trees, Sprklr In Grnd-Full Yard
Story 2
Foundation Crawl Space
Sewer Septic Tank
Water Public, Greenville
Architectural Style Traditional
Schools
Elementary Schools Oakview
Middle Schools Beck
High Schools J. L. Mann
Others
HOA Fee Include None
Read Less Info
Want to know what your home might be worth? Contact us for a FREE valuation!

Our team is ready to help you sell your home for the highest possible price ASAP
Bought with BHHS C Dan Joyner - Midtown
Get More Information







