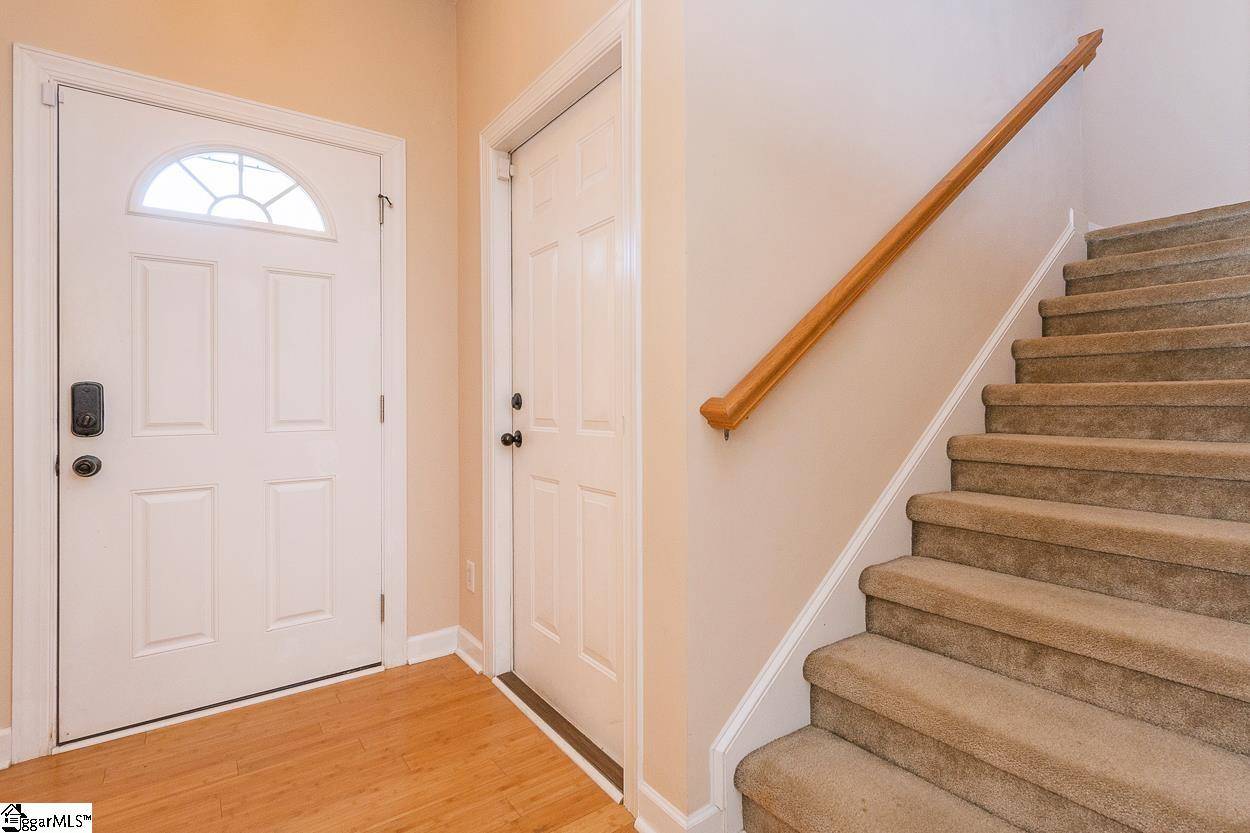$290,000
$299,999
3.3%For more information regarding the value of a property, please contact us for a free consultation.
3 Beds
2 Baths
1,977 SqFt
SOLD DATE : 06/17/2022
Key Details
Sold Price $290,000
Property Type Single Family Home
Sub Type Single Family Residence
Listing Status Sold
Purchase Type For Sale
Approx. Sqft 1800-1999
Square Footage 1,977 sqft
Price per Sqft $146
Subdivision Blythwood
MLS Listing ID 1470715
Sold Date 06/17/22
Style Ranch
Bedrooms 3
Full Baths 2
HOA Fees $16/ann
HOA Y/N yes
Year Built 2008
Annual Tax Amount $1,110
Lot Size 0.290 Acres
Property Sub-Type Single Family Residence
Property Description
Welcome to this adorable 3 bed 2 bath home in the highly coveted Blythwood Neighborhood zoned for Wren Schools! You will fall in love at first sight with the gorgeous stone accents. This home is even better on the inside featuring an open floor plan, wood floors throughout the main living areas, a huge fenced backyard, and a bonus room! You can access the back patio with views of the large, fenced backyard from the open living, dining, and kitchen area! The living room is warmed by a gas log fireplace. The kitchen is large, offering plenty of storage, stainless appliances, and of course direct access to the dining room adorned with wainscoting. The master suite feels private and luxurious with tray ceilings, a spacious bathroom with dual sinks, a soaking tub, and shower, and a walk-in closet. The other two bedrooms offer the perfect space for your entire family! We can't forget to mention the bonus room that can have so many uses. Not only are you close to the award winning Wren Schools, you are also minutes from I-85 quickly taking you to Powdersville, Greenville and Anderson! Call us today to schedule a showing!
Location
State SC
County Anderson
Area 052
Rooms
Basement None
Interior
Interior Features High Ceilings, Ceiling Fan(s), Ceiling Cathedral/Vaulted, Ceiling Smooth, Walk-In Closet(s), Split Floor Plan, Laminate Counters, Pantry
Heating Electric
Cooling Central Air, Electric
Flooring Carpet, Ceramic Tile, Wood
Fireplaces Number 1
Fireplaces Type Gas Log
Fireplace Yes
Appliance Dishwasher, Disposal, Range, Microwave, Gas Water Heater
Laundry 1st Floor, Walk-in, Laundry Room
Exterior
Parking Features Attached, Paved, Garage Door Opener
Garage Spaces 2.0
Fence Fenced
Community Features Common Areas, Street Lights
Utilities Available Cable Available
Roof Type Architectural
Garage Yes
Building
Lot Description 1/2 Acre or Less, Cul-De-Sac, Few Trees
Story 1
Foundation Slab
Sewer Public Sewer
Water Public, Greenville
Architectural Style Ranch
Schools
Elementary Schools Wren
Middle Schools Wren
High Schools Wren
Others
HOA Fee Include None
Acceptable Financing USDA Loan
Listing Terms USDA Loan
Read Less Info
Want to know what your home might be worth? Contact us for a FREE valuation!

Our team is ready to help you sell your home for the highest possible price ASAP
Bought with Coldwell Banker Caine/Williams






