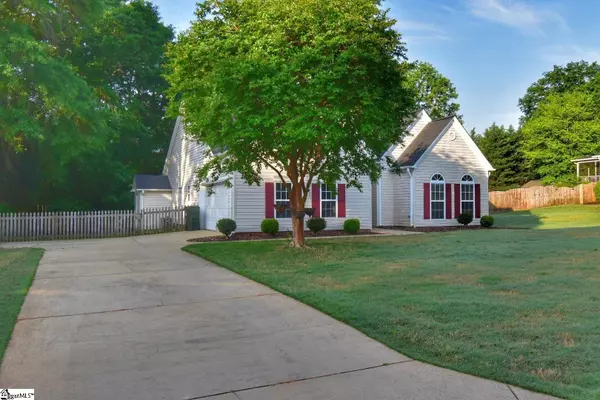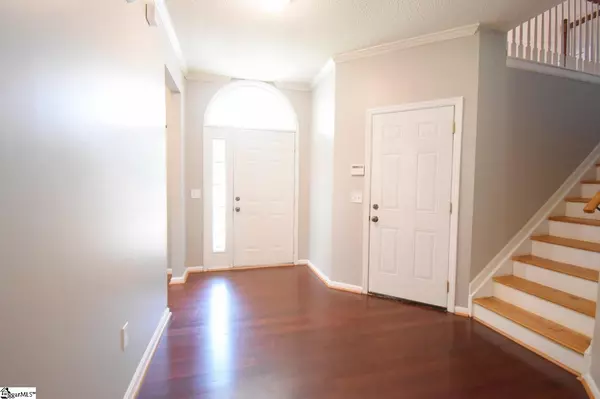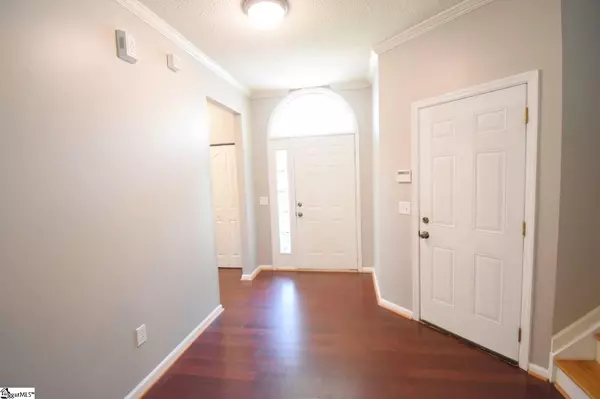$330,000
$330,000
For more information regarding the value of a property, please contact us for a free consultation.
3 Beds
2 Baths
1,928 SqFt
SOLD DATE : 06/17/2022
Key Details
Sold Price $330,000
Property Type Single Family Home
Sub Type Single Family Residence
Listing Status Sold
Purchase Type For Sale
Square Footage 1,928 sqft
Price per Sqft $171
Subdivision Wilson Ferry
MLS Listing ID 1470347
Sold Date 06/17/22
Style Ranch, Traditional, Split Foyer
Bedrooms 3
Full Baths 2
HOA Fees $23/ann
HOA Y/N yes
Year Built 1996
Annual Tax Amount $1,183
Lot Size 0.660 Acres
Lot Dimensions 117 x 246 x 115 x 235
Property Description
If you are looking for a spacious home in a great neighborhood with gret schools...this is it! The wide open floor plan makes this home feel so spacious. Custom 1.5 story home in the beautiful, Willson Ferry community. Nestled on .66 acre private lot, this 3BR/2 BA open floor plan home offers spacious rooms and easy entertaining. Upon entering the large foyer you are welcomed into a relaxing living room with vaulted ceilings, gas fireplace and wood floors. Adjacent to the dining area and large, spacious. Dining area opens onto the patio with beautiful views of the spacious and private back yard. A walk-in laundry room with lots of shelving and storage. A large Owners Suite with trey ceiling and private bath with double sinks, jetted tub, separate shower and walk-in closet. 2 secondary bedrooms with plenty of natural light. A bonus room with attic access, located off the foyer is private and is perfect for an office, play room or what ever you imagine. Extra storage in the exterior storage area is a real plus. The private FENCED in backyard with established trees will be a great place to entertain family and friends on th5 school area and boasts wonderful amenities that include club house, pool, tennis court, playground and river access. Conveniently location to Greenville, Spartanburg for shopping and dining, GSP Airport, BMW, and interstate 85 and 26.
Location
State SC
County Spartanburg
Area 033
Rooms
Basement None
Interior
Interior Features High Ceilings, Ceiling Fan(s), Ceiling Cathedral/Vaulted, Tray Ceiling(s), Countertops-Solid Surface, Open Floorplan, Walk-In Closet(s), Split Floor Plan, Pantry
Heating Forced Air, Natural Gas
Cooling Central Air
Flooring Carpet, Ceramic Tile, Wood, Laminate, Vinyl
Fireplaces Number 1
Fireplaces Type Gas Starter
Fireplace Yes
Appliance Dishwasher, Disposal, Free-Standing Electric Range, Microwave, Gas Water Heater
Laundry 1st Floor, Walk-in, Electric Dryer Hookup, Laundry Room
Exterior
Parking Features Attached, Paved, Garage Door Opener, Side/Rear Entry
Garage Spaces 2.0
Fence Fenced
Community Features Clubhouse, Common Areas, Street Lights, Playground, Pool, Tennis Court(s)
Utilities Available Underground Utilities, Cable Available
Roof Type Architectural
Garage Yes
Building
Lot Description 1/2 - Acre, Sloped, Few Trees
Story 1
Foundation Slab
Sewer Septic Tank
Water Public, SJWD
Architectural Style Ranch, Traditional, Split Foyer
Schools
Elementary Schools River Ridge
Middle Schools Berry Shoals Intermediate
High Schools James F. Byrnes
Others
HOA Fee Include Common Area Ins., Pool, Street Lights, Other/See Remarks
Read Less Info
Want to know what your home might be worth? Contact us for a FREE valuation!

Our team is ready to help you sell your home for the highest possible price ASAP
Bought with Jack Properties, LLC






