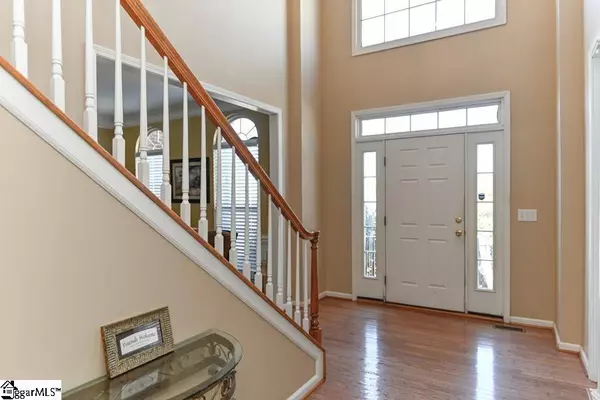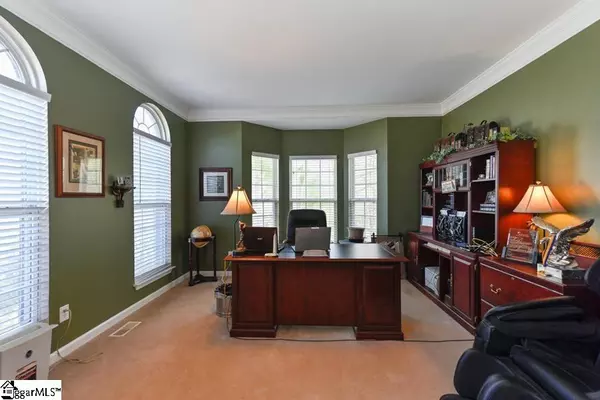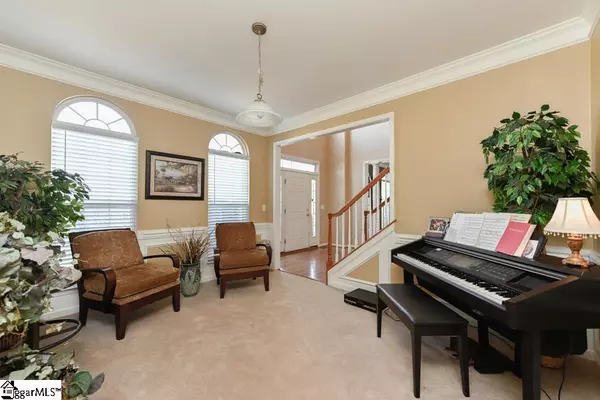$489,000
$499,000
2.0%For more information regarding the value of a property, please contact us for a free consultation.
4 Beds
3 Baths
3,446 SqFt
SOLD DATE : 06/27/2022
Key Details
Sold Price $489,000
Property Type Single Family Home
Sub Type Single Family Residence
Listing Status Sold
Purchase Type For Sale
Square Footage 3,446 sqft
Price per Sqft $141
Subdivision Carsons Pond
MLS Listing ID 1470646
Sold Date 06/27/22
Style Traditional
Bedrooms 4
Full Baths 2
Half Baths 1
HOA Fees $35/ann
HOA Y/N yes
Year Built 2001
Annual Tax Amount $1,744
Lot Size 0.510 Acres
Lot Dimensions 90 x 249 x 90 x 249
Property Description
Welcome Home to 139 Carsons Pond Drive! This traditional home on over a half acre in a neighborhood with a fishing pond and walking trails. Home offers an open floor plan, spacious rooms and lots of natural light. As you enter through the front door you will be greeted with hardwood floors and a 2-story foyer. The large dining room which is being used as a music area is off to the right and an office/living room to the left featuring a beautiful bay window. The two-story great room offers three levels of windows and views of the private, treed backyard. There are 2 additional rooms off the great room, perfect for a playroom, office or perhaps a guest room. The oversized gourmet kitchen offers a center island, large pantry and breakfast area which opens to an amazing sunroom! Upstairs you will find all 4 bedrooms. The master is oversized and features a trey ceiling. The master bath has a dual vanity, 2 closets, a separate shower and garden tub. Outside, you will enjoy lounging on the back deck reading a book, enjoying your morning coffee or just relaxing watching various wildlife. Do not miss this terrific home in a great neighborhood!
Location
State SC
County Greenville
Area 031
Rooms
Basement None
Interior
Interior Features 2 Story Foyer, 2nd Stair Case, High Ceilings, Ceiling Fan(s), Ceiling Smooth, Tub Garden, Walk-In Closet(s), Laminate Counters, Pantry
Heating Forced Air, Multi-Units, Natural Gas
Cooling Central Air, Electric, Multi Units
Flooring Carpet, Wood, Vinyl
Fireplaces Number 1
Fireplaces Type Gas Log
Fireplace Yes
Appliance Down Draft, Cooktop, Dishwasher, Oven, Refrigerator, Electric Cooktop, Double Oven, Gas Water Heater
Laundry 1st Floor
Exterior
Garage Attached, Paved, Side/Rear Entry
Garage Spaces 2.0
Community Features Common Areas, Street Lights
Utilities Available Cable Available
Roof Type Architectural
Garage Yes
Building
Lot Description 1/2 - Acre, Sloped, Few Trees
Story 2
Foundation Crawl Space
Sewer Septic Tank
Water Public, Greenville
Architectural Style Traditional
Schools
Elementary Schools Bells Crossing
Middle Schools Riverside
High Schools Mauldin
Others
HOA Fee Include None
Read Less Info
Want to know what your home might be worth? Contact us for a FREE valuation!

Our team is ready to help you sell your home for the highest possible price ASAP
Bought with Keller Williams Grv Upst
Get More Information







