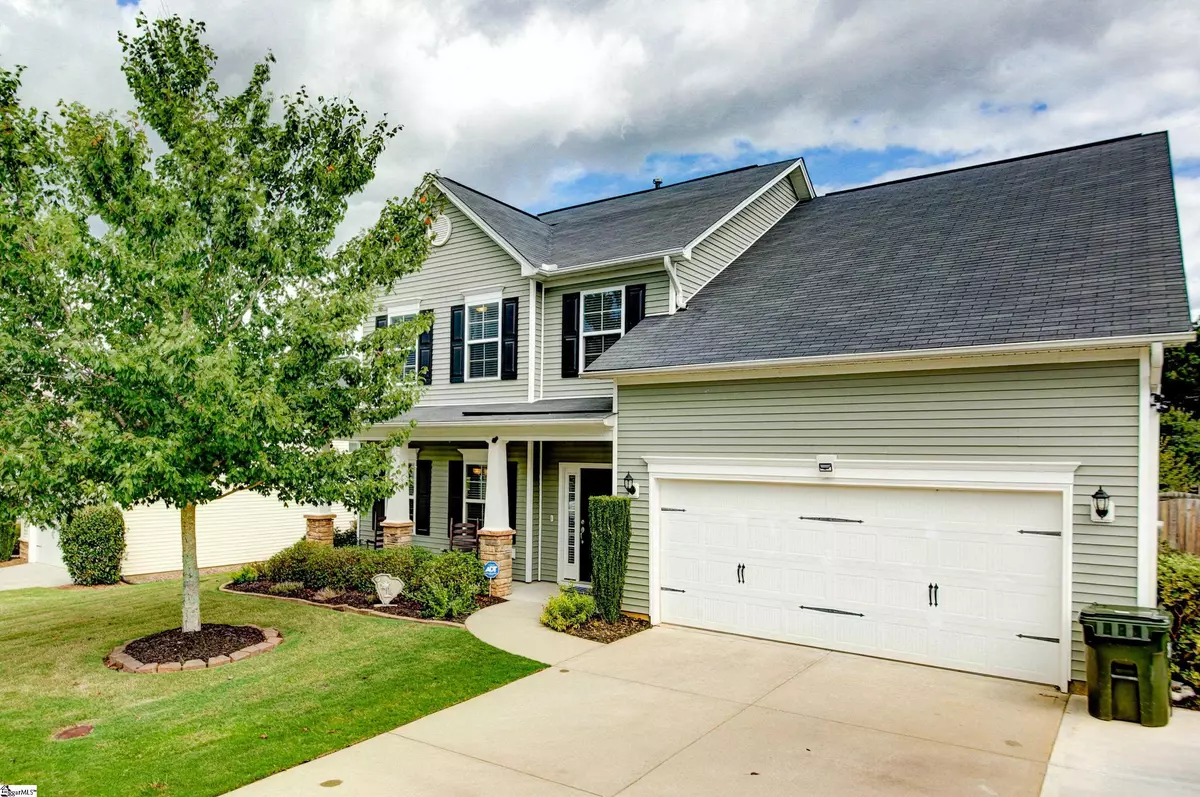$367,000
$339,900
8.0%For more information regarding the value of a property, please contact us for a free consultation.
4 Beds
3 Baths
2,463 SqFt
SOLD DATE : 10/04/2021
Key Details
Sold Price $367,000
Property Type Single Family Home
Sub Type Single Family Residence
Listing Status Sold
Purchase Type For Sale
Square Footage 2,463 sqft
Price per Sqft $149
Subdivision Victoria Park
MLS Listing ID 1453468
Sold Date 10/04/21
Style Traditional, Craftsman
Bedrooms 4
Full Baths 2
Half Baths 1
HOA Fees $50/ann
HOA Y/N yes
Year Built 2013
Annual Tax Amount $1,445
Lot Size 8,276 Sqft
Property Description
LOCATION LOCATION LOCATION...This 4 bedroom, 2 full baths and one half bath, bonus room (an office on the first floor) home is located in the established community of "Victoria Park' featuring a pool and playground! Step into this open floor plan with a kitchen that boasts beautiful cabinets with lots of space and polished granite countertops, and stainless steel appliances with 6" wood plank wall decorating the breakfast room. Kitchen is open to the large great room w/fireplace. Bottom level office could be used as playroom. Head upstairs and find the master suite with trey ceilings and a bathroom with dual sinks with separate tub and shower and a spacious walk in closet, 3 other bedrooms, a large bonus room that can be used as a 5th bedroom and a laundry room that has a built in table for the convenience for folding your clothes. Step out back to a big, level yard that is fenced-in for privacy with a recent addition just this year of a 12x10 concrete patio with a 12x20 patio cover perfect for entertaining family and friends. Owners painted house throughout in 2019 and added a 12x20 concrete pad to the driveway for extra parking. Don't pass this one up, make your appointment today!
Location
State SC
County Greenville
Area 041
Rooms
Basement None
Interior
Interior Features High Ceilings, Ceiling Fan(s), Ceiling Smooth, Tray Ceiling(s), Granite Counters, Open Floorplan, Walk-In Closet(s)
Heating Natural Gas, Damper Controlled
Cooling Central Air, Electric, Damper Controlled
Flooring Carpet, Wood, Vinyl
Fireplaces Number 1
Fireplaces Type Gas Log
Fireplace Yes
Appliance Dishwasher, Disposal, Self Cleaning Oven, Electric Cooktop, Microwave, Tankless Water Heater
Laundry 2nd Floor, Walk-in, Laundry Room
Exterior
Garage Attached, Paved, Garage Door Opener
Garage Spaces 2.0
Fence Fenced
Community Features Common Areas, Street Lights, Playground, Pool, Sidewalks
Utilities Available Cable Available
Roof Type Composition
Garage Yes
Building
Lot Description 1/2 Acre or Less
Story 2
Foundation Slab
Sewer Public Sewer
Water Public, Greenville
Architectural Style Traditional, Craftsman
Schools
Elementary Schools Fork Shoals
Middle Schools Woodmont
High Schools Woodmont
Others
HOA Fee Include None
Read Less Info
Want to know what your home might be worth? Contact us for a FREE valuation!

Our team is ready to help you sell your home for the highest possible price ASAP
Bought with Rasmus Real Estate
Get More Information


