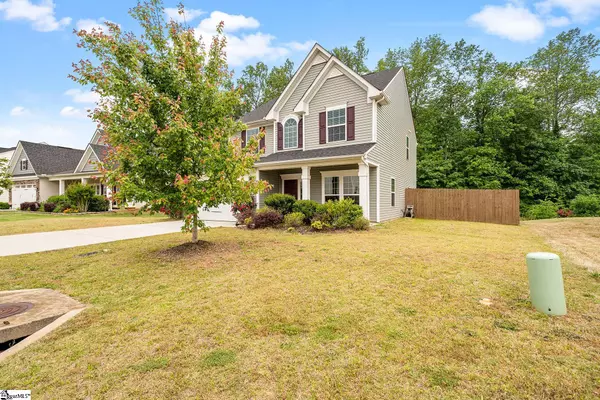$320,000
$305,000
4.9%For more information regarding the value of a property, please contact us for a free consultation.
3 Beds
3 Baths
2,139 SqFt
SOLD DATE : 06/02/2022
Key Details
Sold Price $320,000
Property Type Single Family Home
Sub Type Single Family Residence
Listing Status Sold
Purchase Type For Sale
Square Footage 2,139 sqft
Price per Sqft $149
Subdivision The Oaks At Shiloh Creek
MLS Listing ID 1470902
Sold Date 06/02/22
Style Traditional
Bedrooms 3
Full Baths 2
Half Baths 1
HOA Fees $16/ann
HOA Y/N yes
Year Built 2017
Annual Tax Amount $1,212
Lot Size 8,712 Sqft
Lot Dimensions 70 x 115 x 70 x 115
Property Description
5/9/22 @ 9:45am: Sellers requesting all HIGHEST AND BEST offers to be submitted by 12pm, Wednesday May 11, 2022. Located in the desired Piedmont neighborhood of The Oaks at Shiloh Creek, this well-maintained, move-in ready home is situated on a wooded lot with fence for privacy. Built by Ryan Homes, it features many upgrades such as gas tankless water heater, luxury vinyl plank and luxury laminate flooring, built in surround sound in the Great Room and Owner's Suite, 9 foot smooth ceilings, extended garage with keypad entry to allow for workshop space, additional windows for natural light upstairs and down, additional exterior hose-bibs, exterior lighting, and wall-controlled ceiling fans in every room! The front living room is a versatile space you can use as a formal living room, study, library, or even arcade! The large kitchen and great room provide ample space for gatherings while enjoying the gas log fireplace on cold evenings. In the kitchen you'll find French Country style cabinets, granite counters, spacious walk-in pantry, stainless steel appliances and an 8ft long kitchen island. Enjoy entertaining your dining guests while preparing food, as the dining room is open to the kitchen with windows surrounding it. Through the dining room French doors, you'll find a patio perfect for the upcoming grilling season. Once you climb the comfortable stairs, you'll come upon a useful loft space perfect for a quiet home office. Past the 2nd and 3rd light-filled bedrooms with spacious closets, and full bath with granite vanity, you'll find the owner's suite. It boasts built in surround-sound, walk-in closet perfect for your shoe collection and en-suite with double sink granite vanity, separate shower and garden tub with ceramic tile surround that's just waiting for you soak away the stress of the day. Back downstairs, the walk-in laundry room with extra storage space behind the door is on your way out to the extended garage that also has a silent garage opener and 2nd refrigerator. Are you looking for a beautiful home with award winning schools and easy access to I-85 to Greenville, Anderson, and Clemson? This is it! Come see 20 Cane Hill Drive, you'll definitely want to call it Home!
Location
State SC
County Anderson
Area 053
Rooms
Basement None
Interior
Interior Features High Ceilings, Ceiling Fan(s), Ceiling Smooth, Granite Counters, Tub Garden
Heating Forced Air, Natural Gas
Cooling Central Air, Electric
Flooring Carpet, Ceramic Tile, Laminate, Vinyl
Fireplaces Number 1
Fireplaces Type Gas Log, Ventless
Fireplace Yes
Appliance Dishwasher, Disposal, Free-Standing Gas Range, Self Cleaning Oven, Refrigerator, Other, Microwave, Gas Water Heater, Tankless Water Heater
Laundry Walk-in, Laundry Room
Exterior
Garage Attached, Paved, Key Pad Entry
Garage Spaces 2.0
Fence Fenced
Community Features Street Lights
Utilities Available Cable Available
Roof Type Architectural
Garage Yes
Building
Lot Description 1/2 Acre or Less, Sidewalk, Few Trees
Story 2
Foundation Slab
Sewer Public Sewer
Water Public, Powdersville Water
Architectural Style Traditional
Schools
Elementary Schools Spearman
Middle Schools Wren
High Schools Wren
Others
HOA Fee Include Street Lights, By-Laws, Restrictive Covenants
Acceptable Financing USDA Loan
Listing Terms USDA Loan
Read Less Info
Want to know what your home might be worth? Contact us for a FREE valuation!

Our team is ready to help you sell your home for the highest possible price ASAP
Bought with Home Link Realty
Get More Information







