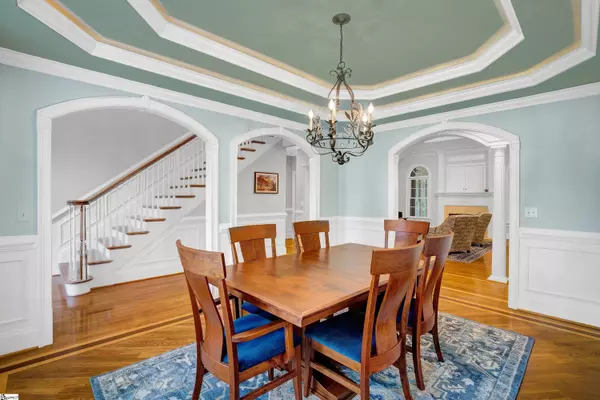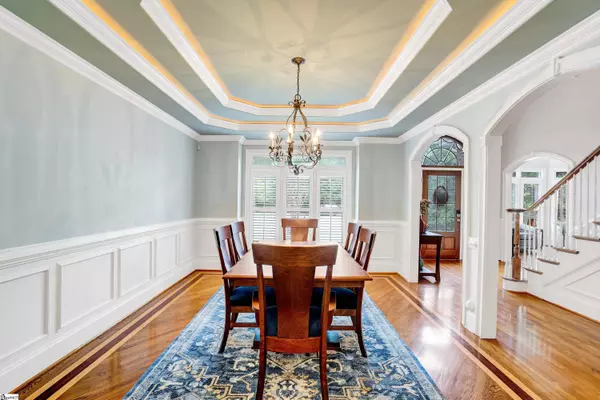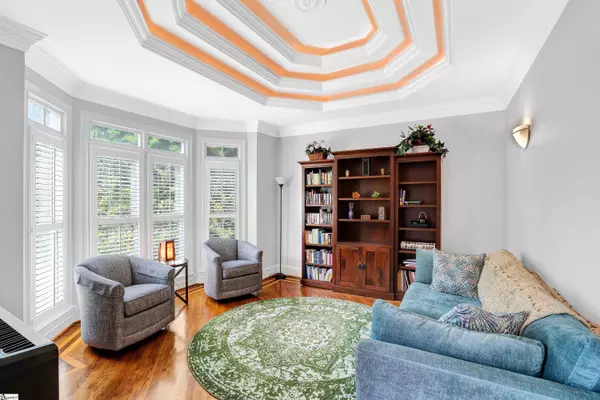$785,000
$785,000
For more information regarding the value of a property, please contact us for a free consultation.
5 Beds
4 Baths
4,102 SqFt
SOLD DATE : 06/15/2022
Key Details
Sold Price $785,000
Property Type Single Family Home
Sub Type Single Family Residence
Listing Status Sold
Purchase Type For Sale
Square Footage 4,102 sqft
Price per Sqft $191
Subdivision Asheton Springs
MLS Listing ID 1471323
Sold Date 06/15/22
Style Traditional
Bedrooms 5
Full Baths 4
HOA Fees $29/ann
HOA Y/N yes
Year Built 2000
Annual Tax Amount $3,090
Lot Size 0.340 Acres
Property Description
Beautiful, custom home nestled on a cul-de-sac lot in Asheton Springs – an established neighborhood with community pool and clubhouse near Woodruff Road, Pelham Road and Roper Mountain Road amenities and just minutes from downtown Greenville. Constructed in 2000, 3 Cardiff Court boasts 5 bedrooms plus a bonus room, 4 baths and over 4,790 square feet of exquisite design, detailed craftsmanship and modern conveniences in a private, tranquil setting. On the main level you’ll find a welcoming foyer with Palladian-style front door, soaring ceilings, site-finished hardwood floors, beautiful millwork and wooden staircase leading to the second story. Located off of the foyer is a handsome study with an arched entry and bay window. On the other side of the foyer is a formal dining room with illuminated trey ceiling and detailed chair railing. The spacious living room features a gas-burning fireplace, and windows providing a great view to an expansive four-season porch. The adjacent gourmet kitchen features granite countertops with tiled backsplash, furniture-grade cabinets, double ovens, a gas cook top, built-in microwave and an island for dining. The kitchen also opens up to a breakfast area and a keeping room with a gas-log fireplace and door to the exterior porch and backyard. The backyard is a true oasis! The spacious 4-season porch overlooks the private yard with mature trees and landscaping. The spa-like master suite is also located on the main level and features an exquisite trey ceiling, walk-in closet with custom closet systems, double vanities, an oversized tiled shower and a separate bubble tub. Rounding out the first floor is a guest suite with full bath, a laundry room with sink and custom cabinetry, and access to the large 2-car garage. Upstairs there are 3 bedrooms plus a bonus room which could also serve as a 6th bedroom if needed and 2 full baths. There is walk-in attic access and also pull-down attic access – both offer lots of storage opportunities. Other custom features include tall ceilings, site-finished hardwood floors, granite countertops throughout, custom built-in cabinetry, central vacuum system, security system, tankless water heater, updated landscaping, irrigation system and much more! Zoned for award-winning Oakview Elementary, Beck Middle and JL Mann High School. Schedule your appointment today to see this beautiful home!
Location
State SC
County Greenville
Area 031
Rooms
Basement None
Interior
Interior Features 2 Story Foyer, Bookcases, High Ceilings, Ceiling Fan(s), Ceiling Cathedral/Vaulted, Ceiling Smooth, Tray Ceiling(s), Central Vacuum, Granite Counters, Open Floorplan, Walk-In Closet(s), Pantry
Heating Forced Air, Multi-Units, Natural Gas
Cooling Central Air, Electric, Multi Units
Flooring Brick, Ceramic Tile, Wood
Fireplaces Number 2
Fireplaces Type Gas Log
Fireplace Yes
Appliance Gas Cooktop, Dishwasher, Disposal, Self Cleaning Oven, Oven, Electric Oven, Double Oven, Microwave, Tankless Water Heater
Laundry Sink, 1st Floor, Walk-in, Laundry Room
Exterior
Garage Attached, Parking Pad, Paved
Garage Spaces 2.0
Community Features Clubhouse, Common Areas, Street Lights, Pool, Sidewalks
Utilities Available Cable Available
Roof Type Architectural
Garage Yes
Building
Lot Description 1/2 Acre or Less, Cul-De-Sac, Few Trees, Sprklr In Grnd-Full Yard
Story 2
Foundation Crawl Space
Sewer Public Sewer
Water Public, Greenville Water
Architectural Style Traditional
Schools
Elementary Schools Oakview
Middle Schools Beck
High Schools J. L. Mann
Others
HOA Fee Include None
Read Less Info
Want to know what your home might be worth? Contact us for a FREE valuation!

Our team is ready to help you sell your home for the highest possible price ASAP
Bought with Redfin Corporation
Get More Information







