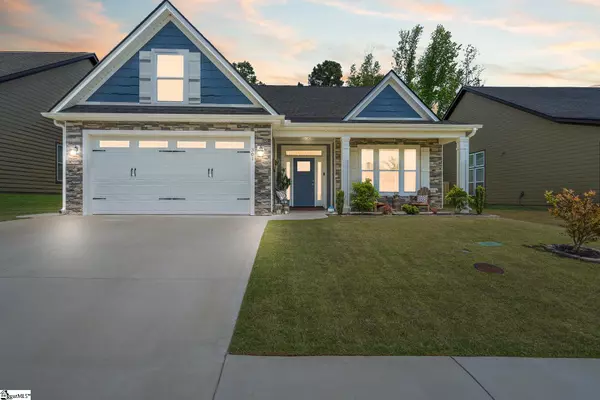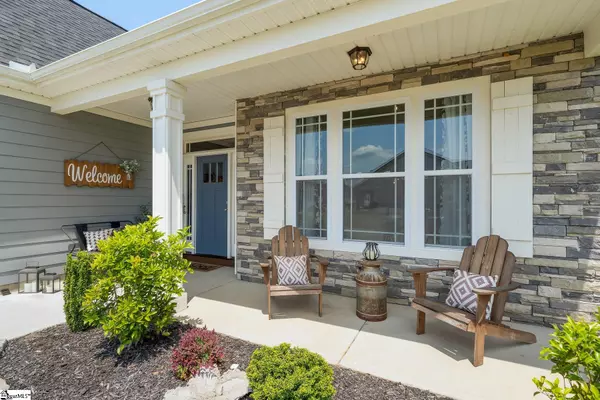$440,000
$415,000
6.0%For more information regarding the value of a property, please contact us for a free consultation.
3 Beds
3 Baths
2,180 SqFt
SOLD DATE : 06/10/2022
Key Details
Sold Price $440,000
Property Type Single Family Home
Sub Type Single Family Residence
Listing Status Sold
Purchase Type For Sale
Approx. Sqft 2000-2199
Square Footage 2,180 sqft
Price per Sqft $201
Subdivision Ivy Walk
MLS Listing ID 1471135
Sold Date 06/10/22
Style Ranch,Craftsman
Bedrooms 3
Full Baths 2
Half Baths 1
HOA Fees $31/ann
HOA Y/N yes
Year Built 2019
Annual Tax Amount $2,188
Lot Size 7,405 Sqft
Lot Dimensions 60 x 120 x 60 x 120
Property Sub-Type Single Family Residence
Property Description
WELCOME HOME! You will fall in love with this MOVE IN READY RANCH HOME located in the Community of IvyWalk. LOCATION! LOCATION! This home is minutes from Downtown Simpsonville, Shopping, Physician Office's, Great Restaurants, Health Clubs, and minutes from 385. This home sits on a premium private lot and will not disappoint with all the charm you could ask for. This amazing 3 bedroom, 2.5 full bath offers an amazing floor plan with countless upgrades and you will begin to fall in love as soon as you pull in the driveway. You will be greeted with amazing curb appeal, detailed landscaping and stone accent which gives this home a sleek look. Entering the home you will be greeted with hardwood floors, arch doorways, beautiful trim and a open concept living area that you must see with your own eyes! The kitchen has all the upgrades with granite countertops, beautiful high end cabinets, stainless appliances, gas stove, large walk in pantry and plenty of counter space to accommodate all your cooking needs. Open to the kitchen you will fall in love with the living room space that offers a fireplace with gas logs, large windows for a ton of natural light and rope lighting for all your cozy nights. The master bedroom is spacious with plenty of square footage to slip off for a little quiet time and relaxation. The master also delivers a extra large walk in closet, a double granite vanity, a beautiful shower with ceramic tile flooring, and a separate tub. This home also offers 2 more bedrooms, a formal dining room and laundry room all on one level. And if you need a cozy spot for your morning coffee we have you covered! Located off the back of the house you will find a covered porch with views of your private fenced in backyard that has all the potential that you can envision. BONUS ~ The owner had the garage extended 2 feet and will hold a full size truck! Don't miss out on this beautiful jewel! Let's make this your FOREVER HOME! Call today for your private showing.
Location
State SC
County Greenville
Area 041
Rooms
Basement None
Interior
Interior Features High Ceilings, Ceiling Cathedral/Vaulted, Granite Counters, Open Floorplan, Walk-In Closet(s), Pantry
Heating Natural Gas
Cooling Central Air, Electric
Flooring Carpet, Ceramic Tile, Wood
Fireplaces Number 1
Fireplaces Type Gas Log
Fireplace Yes
Appliance Gas Cooktop, Dishwasher, Disposal, Self Cleaning Oven, Refrigerator, Microwave, Gas Water Heater, Tankless Water Heater
Laundry 1st Floor, Electric Dryer Hookup, Laundry Room
Exterior
Parking Features Attached, Paved, Garage Door Opener, Yard Door, Key Pad Entry
Garage Spaces 2.0
Fence Fenced
Community Features Street Lights, Sidewalks
Utilities Available Underground Utilities, Cable Available
Roof Type Architectural
Garage Yes
Building
Lot Description 1/2 Acre or Less, Sidewalk, Sprklr In Grnd-Full Yard
Story 1
Foundation Slab
Builder Name Enchanted Builders
Sewer Public Sewer
Water Public, Greenville Water
Architectural Style Ranch, Craftsman
Schools
Elementary Schools Robert Cashion
Middle Schools Woodmont
High Schools Woodmont
Others
HOA Fee Include None
Read Less Info
Want to know what your home might be worth? Contact us for a FREE valuation!

Our team is ready to help you sell your home for the highest possible price ASAP
Bought with Re/Max Realty Professionals






