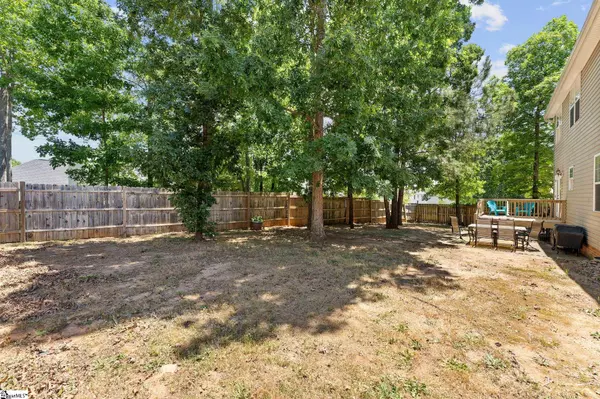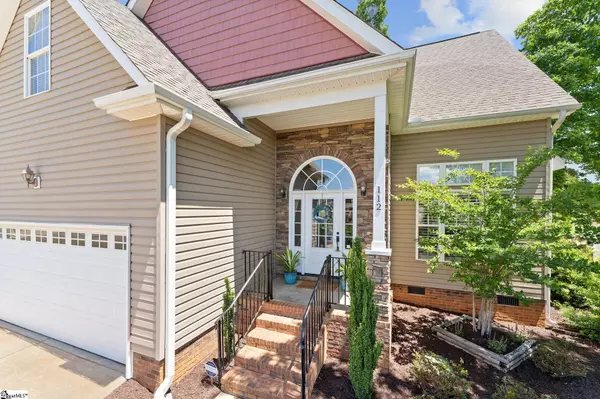$280,000
$274,900
1.9%For more information regarding the value of a property, please contact us for a free consultation.
4 Beds
3 Baths
1,793 SqFt
SOLD DATE : 06/16/2022
Key Details
Sold Price $280,000
Property Type Single Family Home
Sub Type Single Family Residence
Listing Status Sold
Purchase Type For Sale
Square Footage 1,793 sqft
Price per Sqft $156
Subdivision Mirabella
MLS Listing ID 1471337
Sold Date 06/16/22
Style Traditional
Bedrooms 4
Full Baths 2
Half Baths 1
HOA Fees $16/ann
HOA Y/N yes
Annual Tax Amount $860
Lot Size 8,712 Sqft
Lot Dimensions 8,996
Property Description
WELCOME TO MIRABELLA! This well maintained 4 bedroom home is situated in a cul-de-sac of this quiet community. The living room has cathedral ceilings with a gas fireplace and large windows with lovely plantation shutters. The eat in kitchen has lots of counter space and updated backsplash with recessed lighting and all SS appliances will stay. French doors lead to a shaded yard with a nice size deck and lower paved area for outside entertaining. Back yard has a privacy fence. The master bedroom with trey ceilings, walk in closet and is on the main level. The main bedroom which includes a full bathroom with a separate jetted tub and shower, double sinks and tiled flooring. Laundry room is located on the main level off the 2 car garage and a 1/2 bath as well. Upstairs takes you to the other 3 nicely sized bedrooms and a 8x8 bonus room that can be used for whatever you may need it for, would make a great kids room, office or extended storage space. The largest of the bedrooms is 20x12 in size and could be a flex room/media room if you don't need a 4th bedroom, has a huge walk in closet. THIS HOME HAS SO MUCH TO OFFER, YOU REALLY DON'T WANT TO MISS SEEING IT IN PERSON! USDA ELIGIBLE!
Location
State SC
County Anderson
Area 052
Rooms
Basement None
Interior
Interior Features 2 Story Foyer, Ceiling Cathedral/Vaulted, Ceiling Smooth, Countertops-Solid Surface, Open Floorplan, Laminate Counters, Pantry
Heating Electric, Multi-Units
Cooling Central Air, Electric
Flooring Carpet, Ceramic Tile, Wood
Fireplaces Number 1
Fireplaces Type Gas Log
Fireplace Yes
Appliance Cooktop, Dishwasher, Microwave, Refrigerator, Electric Cooktop, Electric Oven, Electric Water Heater
Laundry 1st Floor, Electric Dryer Hookup, Laundry Room
Exterior
Parking Features Attached, Paved
Garage Spaces 2.0
Fence Fenced
Community Features Street Lights
Utilities Available Underground Utilities
Roof Type Architectural
Garage Yes
Building
Lot Description 1/2 Acre or Less, Cul-De-Sac, Few Trees, Sprklr In Grnd-Full Yard
Story 2
Foundation Crawl Space
Sewer Public Sewer
Water Public
Architectural Style Traditional
Schools
Elementary Schools Centerville
Middle Schools Robert Anderson
High Schools Westside
Others
HOA Fee Include Street Lights, Restrictive Covenants
Read Less Info
Want to know what your home might be worth? Contact us for a FREE valuation!

Our team is ready to help you sell your home for the highest possible price ASAP
Bought with Western Upstate KW






