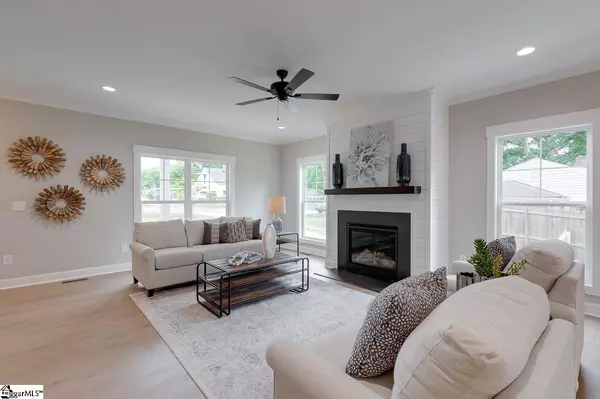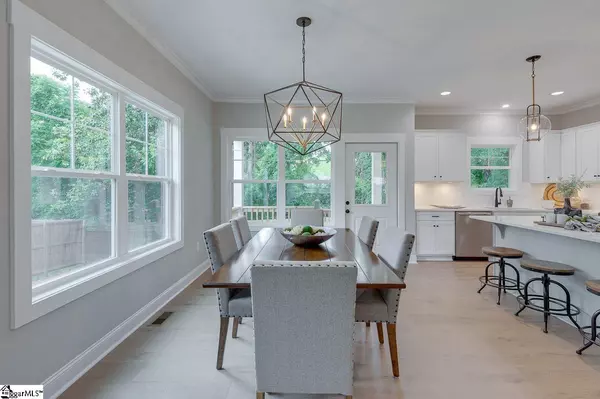$555,000
$529,900
4.7%For more information regarding the value of a property, please contact us for a free consultation.
3 Beds
3 Baths
2,271 SqFt
SOLD DATE : 06/17/2022
Key Details
Sold Price $555,000
Property Type Single Family Home
Sub Type Single Family Residence
Listing Status Sold
Purchase Type For Sale
Square Footage 2,271 sqft
Price per Sqft $244
Subdivision Eastover
MLS Listing ID 1471417
Sold Date 06/17/22
Style Craftsman
Bedrooms 3
Full Baths 2
Half Baths 1
HOA Y/N no
Year Built 2022
Annual Tax Amount $1,117
Lot Size 10,454 Sqft
Lot Dimensions 87 x 132 x 65 x 151
Property Description
Awesome new construction by one of Greenville’s best, Renaissance Custom Homes! Desirable open floor plan and a kitchen the chef in you will love! Quartz counters, tile backsplash and stainless steel appliances. Handsome hardwoods. Masterful Master Suite on main level with walk in closet, private bath with dual vanities and walk in shower. Office also on main, if you wish to get some work done at home. Enjoy a cool beverage and relax on your covered front porch or covered back porch. Convenient to Greenville’s thriving downtown, for your pick of churches, shopping, restaurants, events at the “Well” or take in a Drive baseball game. Close to Cleveland Park and the Swamp Rabbit Trail to go for a bike ride, hike or jog. Welcome to your new home!
Location
State SC
County Greenville
Area 072
Rooms
Basement None
Interior
Interior Features High Ceilings, Ceiling Fan(s), Ceiling Smooth, Open Floorplan, Walk-In Closet(s), Countertops – Quartz, Pantry
Heating Electric, Forced Air
Cooling Central Air, Electric
Flooring Carpet, Ceramic Tile, Wood
Fireplaces Number 1
Fireplaces Type Gas Log
Fireplace Yes
Appliance Dishwasher, Disposal, Free-Standing Gas Range, Microwave, Tankless Water Heater
Laundry 1st Floor, Walk-in, Laundry Room
Exterior
Garage None, Paved
Fence Fenced
Community Features None
Roof Type Architectural
Garage No
Building
Lot Description 1/2 Acre or Less, Sloped, Few Trees
Story 2
Foundation Crawl Space
Sewer Public Sewer
Water Public, Greenville Water
Architectural Style Craftsman
New Construction Yes
Schools
Elementary Schools Mitchell Road
Middle Schools Hughes
High Schools Wade Hampton
Others
HOA Fee Include None
Read Less Info
Want to know what your home might be worth? Contact us for a FREE valuation!

Our team is ready to help you sell your home for the highest possible price ASAP
Bought with Engage Real Estate Group
Get More Information







