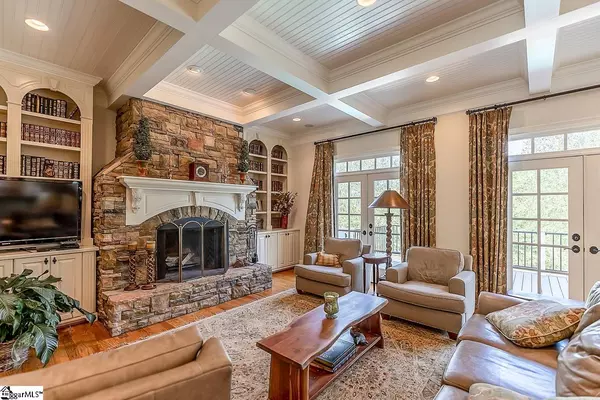$1,090,000
$1,050,000
3.8%For more information regarding the value of a property, please contact us for a free consultation.
5 Beds
6 Baths
5,348 SqFt
SOLD DATE : 06/17/2022
Key Details
Sold Price $1,090,000
Property Type Single Family Home
Sub Type Single Family Residence
Listing Status Sold
Purchase Type For Sale
Approx. Sqft 5200-5399
Square Footage 5,348 sqft
Price per Sqft $203
MLS Listing ID 1470978
Sold Date 06/17/22
Style Traditional
Bedrooms 5
Full Baths 5
Half Baths 1
HOA Y/N no
Year Built 2007
Annual Tax Amount $4,716
Lot Size 6.530 Acres
Property Sub-Type Single Family Residence
Property Description
Welcome to 340 Harrison Road! Sitting on over 6 acres of land, this 5,000+ square-foot house has space for everyone. There are three levels, a stunning backyard view, an in-ground pool, and a 3 car garage to name a few of the features in this incredible home. The front porch stretches across the front of the home and is perfect for a relaxing, sunny afternoon. Upon entering the home, the foyer has high ceilings that draw your eyes up to the second floor. To your right, is the dining room, and straight ahead is the living room. The living room has built-in bookshelves on both sides of the stone fireplace. It is a perfect place to get cozy and read a good book! The living room leads out onto a deck that overlooks the expansive backyard and the in-ground pool below. Past the living room is the kitchen and breakfast nook. With a walk-in pantry, tons of cabinet space, granite countertops, and a large island, this kitchen is perfect for an aspiring chef! There is a dedicated dining room to the left of the foyer. Further down the hallway, there is a spacious laundry room that has a built-in desk. A mudroom is adjacent to the three-car garage and has storage space for all your jackets and shoes. It is also complete with a half bath. The rest of the main level is the master suite. The master bedroom is full of natural light and has hardwood floors. The master bathroom has granite countertops and a double vanity. are behind The garden tub and the walk-in tiled shower are both incredibly spacious. The master closet is massive and has built-in shelves and drawers for all your clothing. On the second level, there are three more bedrooms. Each bedroom has its own full bath and walk-in closet! All bedrooms on the second floor have beautiful windows that look out into the huge backyard. Over the three-car garage, there is unfinished attic space that would be great for a playroom or added storage. The basement is fully finished and has a large den area with high ceilings and gorgeous light fixtures. An additional bedroom and full bathroom are in the basement. The last room in the basement is plumbed for a kitchen to make this space a true mother-in-law suite! The basement walks out onto a patio by the pool. The pool area is fully fenced and complete with gorgeous landscaping. At the back of the sprawling 6.53 acres is a creek that runs the back border of the property. Do not miss out on 340 Harrison Rd! This private oasis is waiting for you! Come see this beautiful property today.
Location
State SC
County Spartanburg
Area 033
Rooms
Basement Finished
Interior
Interior Features High Ceilings, Ceiling Fan(s), Ceiling Cathedral/Vaulted
Heating Multi-Units, Natural Gas
Cooling Electric, Multi Units
Flooring Carpet, Ceramic Tile, Wood
Fireplaces Number 1
Fireplaces Type Gas Log, Masonry
Fireplace Yes
Appliance Dishwasher, Disposal, Convection Oven, Refrigerator, Double Oven, Warming Drawer, Microwave, Tankless Water Heater
Laundry Walk-in, Laundry Room
Exterior
Parking Features Attached, Gravel, Paved, Shared Driveway
Garage Spaces 3.0
Pool In Ground
Community Features None
Roof Type Architectural
Garage Yes
Building
Lot Description 5 - 10 Acres, Sloped, Few Trees
Story 2
Foundation Crawl Space, Basement
Sewer Septic Tank
Water Public
Architectural Style Traditional
Schools
Elementary Schools Pauline Glenn Springs
Middle Schools Gable
High Schools Dorman
Others
HOA Fee Include None
Read Less Info
Want to know what your home might be worth? Contact us for a FREE valuation!

Our team is ready to help you sell your home for the highest possible price ASAP
Bought with Keller Williams Realty
Get More Information







