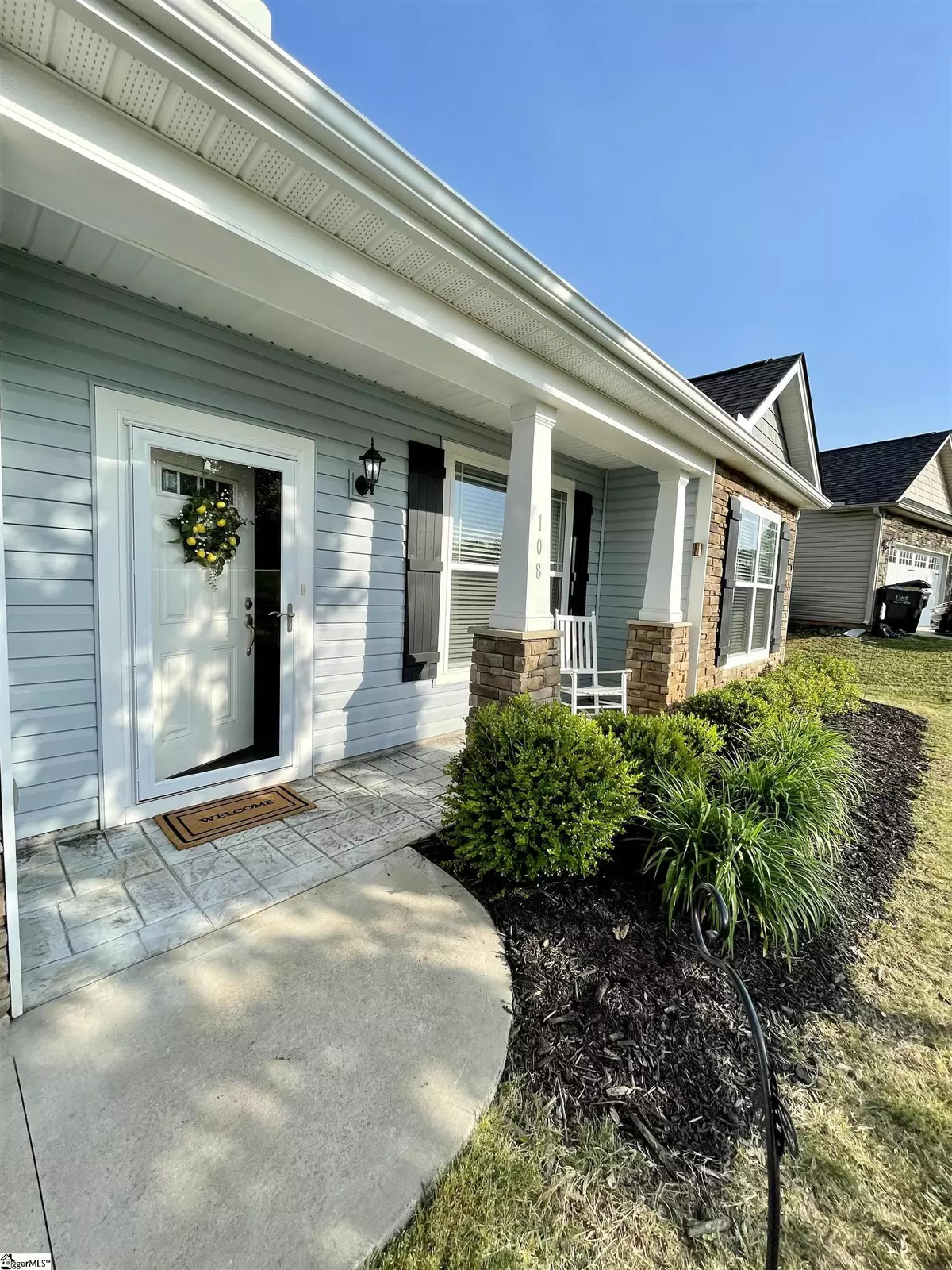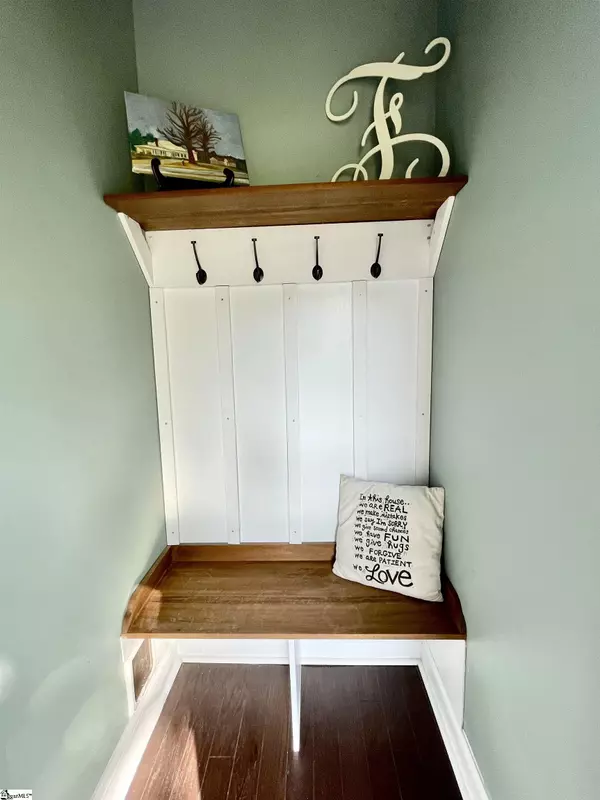$255,000
$249,900
2.0%For more information regarding the value of a property, please contact us for a free consultation.
3 Beds
2 Baths
1,363 SqFt
SOLD DATE : 06/03/2022
Key Details
Sold Price $255,000
Property Type Single Family Home
Sub Type Single Family Residence
Listing Status Sold
Purchase Type For Sale
Square Footage 1,363 sqft
Price per Sqft $187
Subdivision Blythwood
MLS Listing ID 1470724
Sold Date 06/03/22
Style Craftsman
Bedrooms 3
Full Baths 2
HOA Fees $14/ann
HOA Y/N yes
Annual Tax Amount $796
Lot Size 10,890 Sqft
Property Description
Charming open concept 3 bedroom 2 bath craftsman home with easy access to I-85 and downtown Greenville! The main living area features vaulted ceilings, an abundance of natural light and a great faux mantle/fireplace for TV mount above. The coat closet has been converted to a drop station but the owner still has the door if you would want to put it back up and use as a coat closet. The spacious master bedroom has trey ceilings, large walk in closet, and an ensuite bathroom complete with huge garden tub/shower. The two additional bedrooms are located on the opposite side of the home and share a second full bath. Outside the sliding doors is a great over size deck for all your outside entertainment needs.....complete privacy as you do not have anyone behind you nor can anyone build directly behind you per the seller. This home is also USDA address eligible. Don't delay as this one won't be here long! And did I mention that this is in the award winning Wren school district!?
Location
State SC
County Anderson
Area 052
Rooms
Basement None
Interior
Interior Features High Ceilings, Ceiling Fan(s), Ceiling Smooth, Tray Ceiling(s), Granite Counters, Open Floorplan, Walk-In Closet(s), Split Floor Plan
Heating Electric, Forced Air
Cooling Central Air, Electric
Flooring Carpet, Vinyl
Fireplaces Type None
Fireplace Yes
Appliance Dishwasher, Disposal, Range, Microwave, Electric Water Heater
Laundry 1st Floor, Walk-in, Laundry Room
Exterior
Garage Attached, Paved, Garage Door Opener
Garage Spaces 2.0
Community Features Street Lights
Utilities Available Cable Available
Roof Type Architectural
Garage Yes
Building
Lot Description 1/2 Acre or Less, Sloped
Story 1
Foundation Slab
Sewer Public Sewer
Water Public, Greenville
Architectural Style Craftsman
Schools
Elementary Schools Wren
Middle Schools Wren
High Schools Wren
Others
HOA Fee Include None
Read Less Info
Want to know what your home might be worth? Contact us for a FREE valuation!

Our team is ready to help you sell your home for the highest possible price ASAP
Bought with eXp Realty, LLC - Anderson
Get More Information







